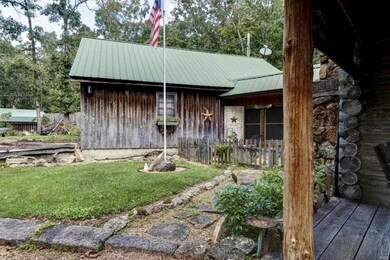
505 Barrel Rd Conway, MO 65632
Highlights
- Dining Room with Fireplace
- Backs to Trees or Woods
- Covered patio or porch
- Creek On Lot
- Loft
- Rustic Architecture
About This Home
As of February 2019This is it...the home you have always dreamed of can now be yours! Step back in time to the beautiful, serene village. You will have your breath taken away from the moment you enter the gate. This manicured 3.62 Acres beautifully displays a hand-built log home 3 Bedroom 2 Bath)with 2 car attached garage. Complete with furnace, air, gas fireplace, and wood stove. Built by the one and only Ron Eckwould, this log home is full of treasures, including a reclaimed bookcases from a school in Oklahoma and a wall from an old Bank. The kitchen, dining room, and bathrooms are all a work of art. There truly isn’t another like it. Perfect in every detail, the historic reproduction is profound. Down the lane sits a log cabin with central heat/air and bathroom, perfect for in-laws or even a bed and breakfast. Property is so enchanting couples have booked for weddings. And if that’s not enough to make you fall in love there is a Post office cabin, chicken coop, shop, storm shelter, and so much more.
Last Agent to Sell the Property
Charlie Gray
RE/MAX Next Generation License #2013004070 Listed on: 04/28/2018

Home Details
Home Type
- Single Family
Est. Annual Taxes
- $826
Year Built
- Built in 1982
Lot Details
- 3.62 Acre Lot
- Fenced
- Backs to Trees or Woods
Parking
- 2 Car Garage
- Garage Door Opener
- Circular Driveway
- Additional Parking
Home Design
- Rustic Architecture
- Cabin
- Log Siding
Interior Spaces
- 1,550 Sq Ft Home
- 1.5-Story Property
- Ceiling Fan
- Wood Burning Fireplace
- Gas Fireplace
- Two Story Entrance Foyer
- Living Room with Fireplace
- Dining Room with Fireplace
- 2 Fireplaces
- Formal Dining Room
- Loft
- Fire and Smoke Detector
- Laundry on main level
Kitchen
- Electric Cooktop
- <<microwave>>
Bedrooms and Bathrooms
- Split Bedroom Floorplan
- In-Law or Guest Suite
- 2 Full Bathrooms
Accessible Home Design
- Accessible Parking
Outdoor Features
- Creek On Lot
- Covered patio or porch
Utilities
- Forced Air Heating and Cooling System
- Well
- Electric Water Heater
- Water Softener is Owned
Listing and Financial Details
- Assessor Parcel Number 15-8.0-27-001-000-022.00
Ownership History
Purchase Details
Home Financials for this Owner
Home Financials are based on the most recent Mortgage that was taken out on this home.Purchase Details
Home Financials for this Owner
Home Financials are based on the most recent Mortgage that was taken out on this home.Similar Homes in Conway, MO
Home Values in the Area
Average Home Value in this Area
Purchase History
| Date | Type | Sale Price | Title Company |
|---|---|---|---|
| Warranty Deed | -- | None Available | |
| Deed | -- | Jeff |
Mortgage History
| Date | Status | Loan Amount | Loan Type |
|---|---|---|---|
| Open | $40,000 | Credit Line Revolving | |
| Open | $209,595 | VA | |
| Previous Owner | $186,459 | FHA |
Property History
| Date | Event | Price | Change | Sq Ft Price |
|---|---|---|---|---|
| 02/11/2019 02/11/19 | Sold | -- | -- | -- |
| 10/23/2018 10/23/18 | Price Changed | $199,900 | -7.0% | $129 / Sq Ft |
| 07/24/2018 07/24/18 | Price Changed | $215,000 | -14.0% | $139 / Sq Ft |
| 04/28/2018 04/28/18 | For Sale | $249,900 | +31.6% | $161 / Sq Ft |
| 11/10/2016 11/10/16 | For Sale | $189,900 | 0.0% | $284 / Sq Ft |
| 10/31/2016 10/31/16 | Sold | -- | -- | -- |
| 10/31/2016 10/31/16 | Sold | -- | -- | -- |
| 10/31/2016 10/31/16 | Pending | -- | -- | -- |
| 09/12/2016 09/12/16 | Pending | -- | -- | -- |
| 08/27/2016 08/27/16 | For Sale | $189,900 | -- | $103 / Sq Ft |
Tax History Compared to Growth
Tax History
| Year | Tax Paid | Tax Assessment Tax Assessment Total Assessment is a certain percentage of the fair market value that is determined by local assessors to be the total taxable value of land and additions on the property. | Land | Improvement |
|---|---|---|---|---|
| 2024 | $826 | $18,030 | $0 | $0 |
| 2023 | $860 | $18,030 | $0 | $0 |
| 2022 | $788 | $18,030 | $0 | $0 |
| 2021 | $846 | $18,031 | $1,919 | $16,112 |
| 2020 | $853 | $18,031 | $1,919 | $16,112 |
| 2019 | $862 | $18,030 | $1,920 | $16,110 |
| 2018 | $557 | $11,800 | $550 | $11,250 |
| 2017 | $505 | $11,800 | $0 | $0 |
| 2016 | $505 | $11,800 | $0 | $0 |
| 2015 | $505 | $11,800 | $0 | $0 |
| 2014 | $505 | $11,800 | $0 | $0 |
| 2013 | -- | $13,200 | $0 | $0 |
Agents Affiliated with this Home
-
C
Seller's Agent in 2019
Charlie Gray
RE/MAX
-
Default Zmember
D
Buyer's Agent in 2019
Default Zmember
Zdefault Office
(314) 984-9111
8,746 Total Sales
-
D
Seller's Agent in 2016
Deborah Ikerd
Murney Associates - Primrose
-
C
Buyer's Agent in 2016
Charles Gray
Pro 100 Neosho
Map
Source: MARIS MLS
MLS Number: MIS18033711
APN: 15-8.0-27-001-000-022.000






