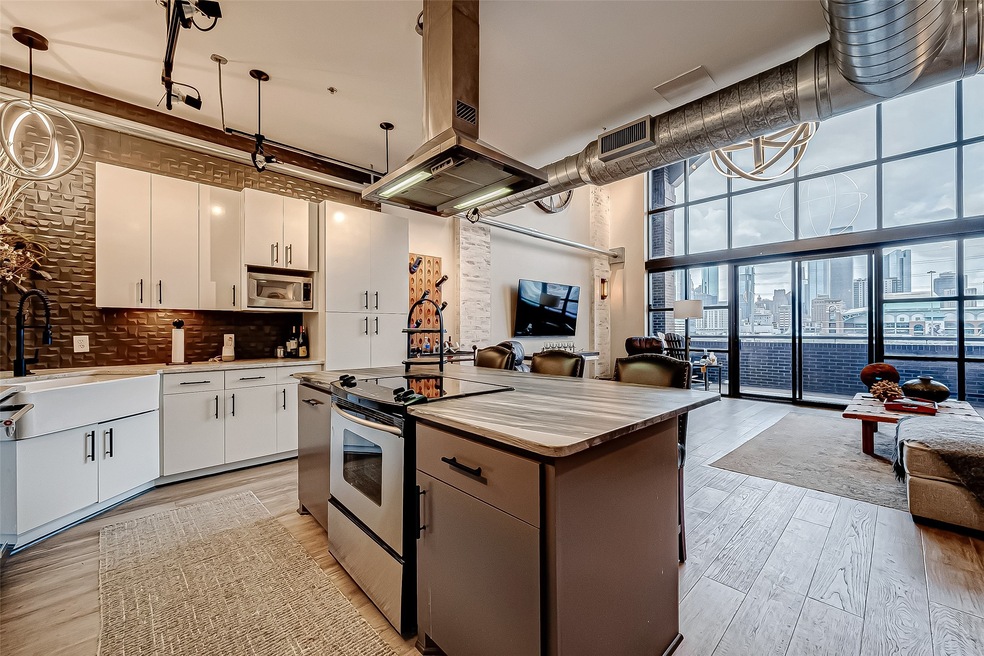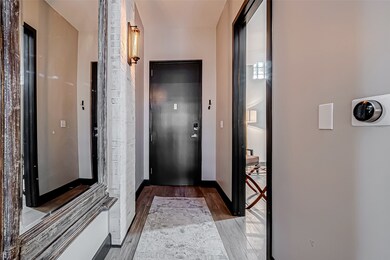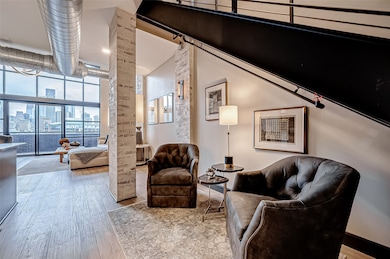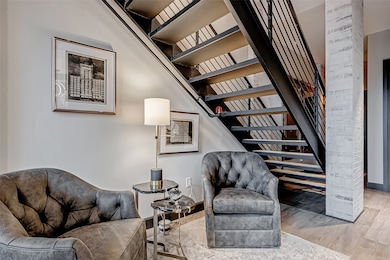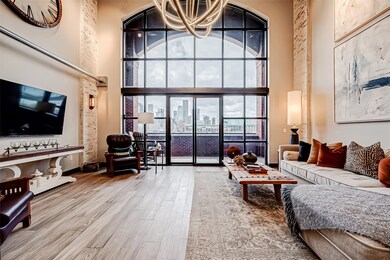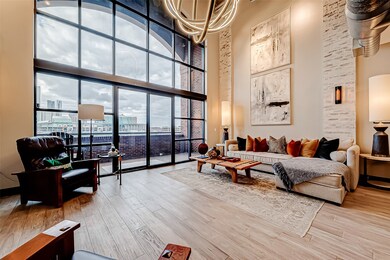
505 Bastrop St Unit 508 Houston, TX 77003
East Downtown NeighborhoodEstimated payment $5,803/month
Highlights
- Penthouse
- Hydromassage or Jetted Bathtub
- Granite Countertops
- Engineered Wood Flooring
- Loft
- Terrace
About This Home
FULLY RENOVATED PENTHOUSE in East Downtown Houston with breathtaking Downtown skyline views, spectacular sunsets, and a front-row seat to fireworks from Minute Maid Park. This modern retreat features an open-concept layout, sleek chef’s kitchen, high-end finishes, and floor-to-ceiling windows that flood the space with natural light. The spacious primary bedroom with walk-in closet on second floor offers a serene escape while its luxurious bath features an expansive dual-head shower and double vanities. A generously sized secondary bedroom on first floor with its own bath provides the flexibility to serve as a second primary suite, offering comfort and privacy for guests or additional household members. Upstairs, a versatile loft boasts similar stunning views, making it perfect for a game room, lounge, or creative space. Unlike any other residence in the building, this one-of-a-kind penthouse blends unmatched style, comfort, and sophistication. Schedule your private tour today!
Listing Agent
Walzel Properties - Corporate Office License #0680927 Listed on: 02/22/2025

Property Details
Home Type
- Condominium
Est. Annual Taxes
- $12,949
Year Built
- Built in 2002
HOA Fees
- $870 Monthly HOA Fees
Home Design
- Penthouse
Interior Spaces
- 2,382 Sq Ft Home
- Brick Wall or Ceiling
- Ceiling Fan
- Family Room Off Kitchen
- Living Room
- Combination Kitchen and Dining Room
- Loft
- Game Room
- Utility Room
- Stacked Washer and Dryer
- Engineered Wood Flooring
Kitchen
- Breakfast Bar
- Electric Oven
- Free-Standing Range
- Microwave
- Dishwasher
- Kitchen Island
- Granite Countertops
- Disposal
Bedrooms and Bathrooms
- 2 Bedrooms
- 2 Full Bathrooms
- Double Vanity
- Hydromassage or Jetted Bathtub
- Separate Shower
Home Security
Parking
- 2 Car Garage
- Garage Door Opener
- Assigned Parking
- Controlled Entrance
Eco-Friendly Details
- ENERGY STAR Qualified Appliances
- Energy-Efficient Windows with Low Emissivity
- Energy-Efficient Lighting
- Energy-Efficient Thermostat
Outdoor Features
- Balcony
- Terrace
Schools
- Burnet Elementary School
- Navarro Middle School
- Wheatley High School
Utilities
- Central Heating and Cooling System
- Programmable Thermostat
Community Details
Overview
- Association fees include ground maintenance, maintenance structure, sewer, trash, water
- Prestige Assoc Management Group Association
- The Stanford Condos
- Stanford Condo 02 Amd Subdivision
Amenities
- Trash Chute
Recreation
- Community Pool
Security
- Card or Code Access
- Hurricane or Storm Shutters
- Fire and Smoke Detector
Map
Home Values in the Area
Average Home Value in this Area
Tax History
| Year | Tax Paid | Tax Assessment Tax Assessment Total Assessment is a certain percentage of the fair market value that is determined by local assessors to be the total taxable value of land and additions on the property. | Land | Improvement |
|---|---|---|---|---|
| 2023 | $12,219 | $583,970 | $110,954 | $473,016 |
| 2022 | $13,209 | $567,675 | $107,858 | $459,817 |
| 2021 | $12,315 | $501,487 | $95,283 | $406,204 |
| 2020 | $13,568 | $532,800 | $101,232 | $431,568 |
| 2019 | $14,148 | $532,800 | $101,232 | $431,568 |
| 2018 | $10,538 | $532,826 | $101,237 | $431,589 |
| 2017 | $12,378 | $489,530 | $93,011 | $396,519 |
| 2016 | $11,675 | $461,727 | $87,728 | $373,999 |
| 2015 | $9,383 | $461,727 | $87,728 | $373,999 |
| 2014 | $9,383 | $374,753 | $71,203 | $303,550 |
Property History
| Date | Event | Price | Change | Sq Ft Price |
|---|---|---|---|---|
| 06/17/2025 06/17/25 | Pending | -- | -- | -- |
| 04/13/2025 04/13/25 | Price Changed | $689,900 | -1.4% | $290 / Sq Ft |
| 02/22/2025 02/22/25 | For Sale | $699,900 | -- | $294 / Sq Ft |
Purchase History
| Date | Type | Sale Price | Title Company |
|---|---|---|---|
| Warranty Deed | -- | Stewart Title Austin Incorpora | |
| Deed Of Distribution | -- | None Available | |
| Interfamily Deed Transfer | -- | -- |
Similar Homes in Houston, TX
Source: Houston Association of REALTORS®
MLS Number: 62918216
APN: 1216420050008
- 706 Live Oak St
- 2509 Garrow St Unit B
- 2364 Commerce St
- 2205 Mckinney St Unit 405
- 2608 Rusk St
- 2356 Commerce St
- 317 N Nagle St
- 315 N Nagle St
- 2707 Rusk St
- 2620 Rusk St
- 212 Nagle St
- 842 Nagle St
- 202 Nagle St
- 3 N Saint Charles St
- 112 Nagle St
- 2803 Rusk St
- 1027 Saint Charles St
- 2533 Lamar St
- 804 Paige St
- 2414 Canal St
