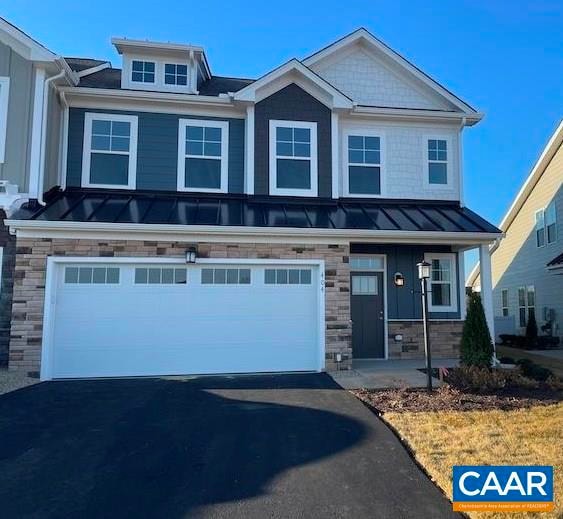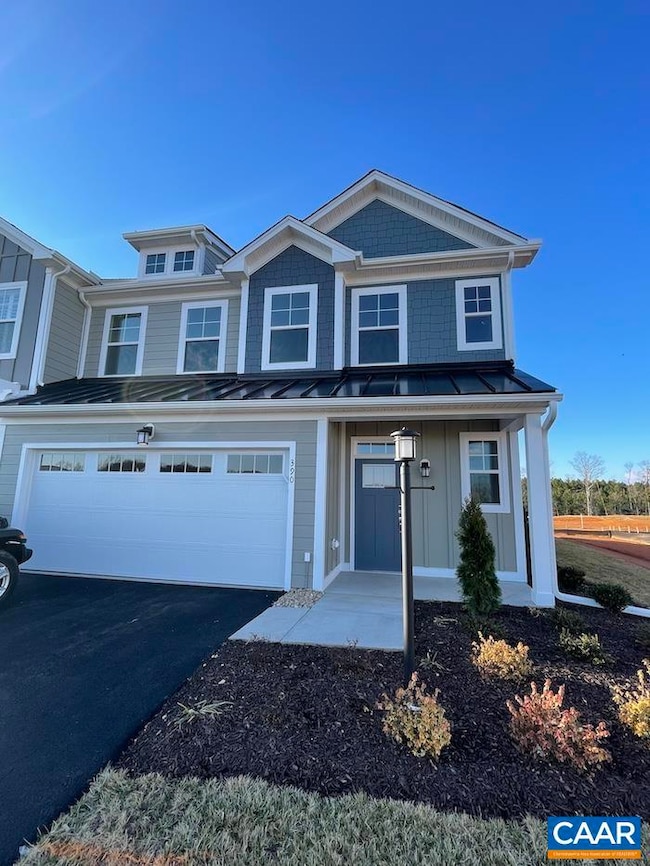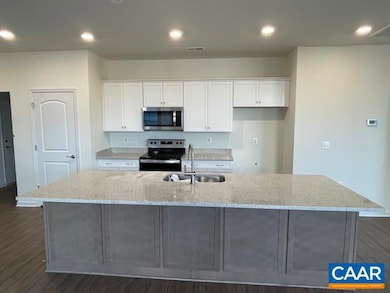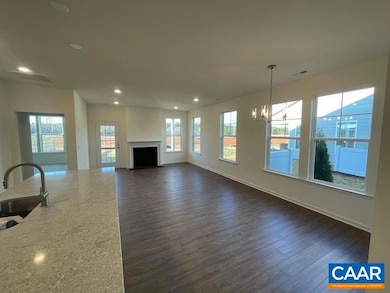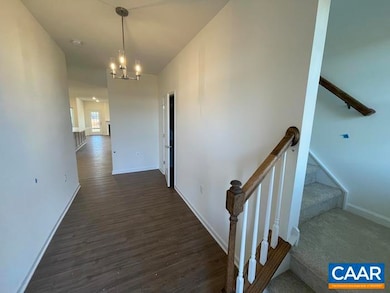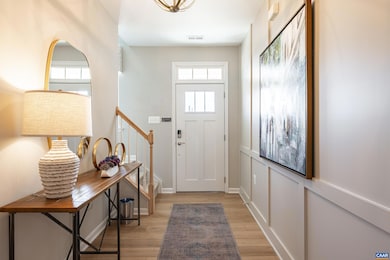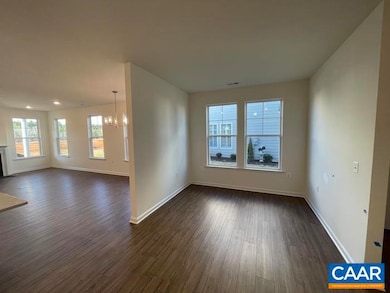505 Bayberry Ln Unit F3E-11 Zion Crossroads, VA 22942
Estimated payment $3,099/month
Highlights
- Main Floor Primary Bedroom
- Loft
- Tray Ceiling
- Moss-Nuckols Elementary School Rated A-
- Covered Patio or Porch
- Recessed Lighting
About This Home
Seller will assist with closing costs or interest rate buy-down. This Laurel villa is ready for you! The Laurel epitomizes excellence in architecture with an open, non-confining floor plan. The entertaining kitchen features a large kitchen island, central to the home. Off the great room, views of your covered patio light up the living space. The spacious owner's suite has a tray ceiling and features a luxurious master bath with a curbless shower, dual vanity, and a large walk-in closet. This home also includes a flex space on the first floor and an owner’s entry just steps from the kitchen. The loft level boasts two more bedrooms, a full guest bath, and plenty of storage. The possibilities are endless: guest bedrooms, hobby room, home theater, man cave, or just an extra get-a-way space! (All floor plans, photos, renderings, and elevations are for illustrative purposes only. Subject to change. Rooms sizes are approximate.)
Open House Schedule
-
Saturday, November 15, 20251:00 to 3:00 pm11/15/2025 1:00:00 PM +00:0011/15/2025 3:00:00 PM +00:00Come tour this lovely home under construction with completion scheduled for December 2025. Visit our model home and sales office at 374 Bayberry Lane. Our on-site community sales manager will be happy to show you this home.Add to Calendar
-
Sunday, November 16, 20251:00 to 3:00 pm11/16/2025 1:00:00 PM +00:0011/16/2025 3:00:00 PM +00:00Come tour this lovely home under construction with completion scheduled for December 2025. Visit our model home and sales office at 374 Bayberry Lane. Our on-site community sales manager will be happy to show you this home.Add to Calendar
Property Details
Home Type
- Multi-Family
Est. Annual Taxes
- $3,528
Year Built
- Built in 2025
HOA Fees
- $220 per month
Parking
- 2 Car Garage
- Basement Garage
- Front Facing Garage
- Garage Door Opener
Home Design
- Property Attached
- Slab Foundation
- Blown-In Insulation
- HardiePlank Siding
- Stick Built Home
Interior Spaces
- 2,275 Sq Ft Home
- 2-Story Property
- Tray Ceiling
- Recessed Lighting
- Fireplace With Glass Doors
- Gas Fireplace
- Low Emissivity Windows
- Insulated Windows
- Entrance Foyer
- Loft
- Washer and Dryer Hookup
Kitchen
- Gas Range
- Microwave
- Dishwasher
- Kitchen Island
- Disposal
Bedrooms and Bathrooms
- 3 Bedrooms | 1 Primary Bedroom on Main
Schools
- Moss-Nuckols Elementary School
- Louisa Middle School
- Louisa High School
Utilities
- Forced Air Heating and Cooling System
- Heating System Uses Propane
- Programmable Thermostat
Additional Features
- Covered Patio or Porch
- 5,663 Sq Ft Lot
Community Details
- Built by CORNERSTONE HOMES
- Spring Creek Subdivision, Laurel Floorplan
Listing and Financial Details
- Assessor Parcel Number 36F 3 E 11
Map
Home Values in the Area
Average Home Value in this Area
Property History
| Date | Event | Price | List to Sale | Price per Sq Ft |
|---|---|---|---|---|
| 11/14/2025 11/14/25 | For Sale | $490,374 | -- | $216 / Sq Ft |
Source: Charlottesville area Association of Realtors®
MLS Number: 671131
- 505 Bayberry Ln
- 545 Bayberry Ln
- J-21 Sweet Bay Terrace
- E14 Bayberry Ln Unit F3E-14
- E13 Bayberry Ln Unit F3E-13
- 497 Bayberry Ln Unit F3E-10
- 497 Bayberry Ln
- 464 Bayberry Ln
- 464 Bayberry Ln Unit F3C-10
- Nelson - Townhome, Spring Creek Plan at Spring Creek
- Madison - Townhome, Spring Creek Plan at Spring Creek
- Laurel - Townhome, Spring Creek Plan at Spring Creek
- 385 Bayberry Ln
- 381 Bayberry Ln
- 374 Bayberry Ln Unit F3C-20
- 374 Bayberry Ln
- 355 Bayberry Ln
- 549 Bayberry Ln Unit F3E-16
- The Willow Plan at Spring Creek - Single Family
- 100 Kyle Ct
- 41 Bolling Cir
- B3 Marina Point Unit B3
- 47 Laurin St
- 760 James Madison Hwy
- 5225 Ruritan Lake Rd
- 25 Ashlawn Ave
- 11244 Blue Ridge Ct
- 1045 Stonewood Dr
- 1518 Montessori Terrace
- 339 Rolkin Rd
- 301 Lyde Ave
- 2000 Asheville Dr
- 310 Fisher St
- 1540 Avemore Ln
- 338 S Pantops Dr
- 825 Beverley Dr Unit C
- 825 Beverley Dr Unit B
- 825 Beverley Dr
- 825 Beverley Dr Unit 2
