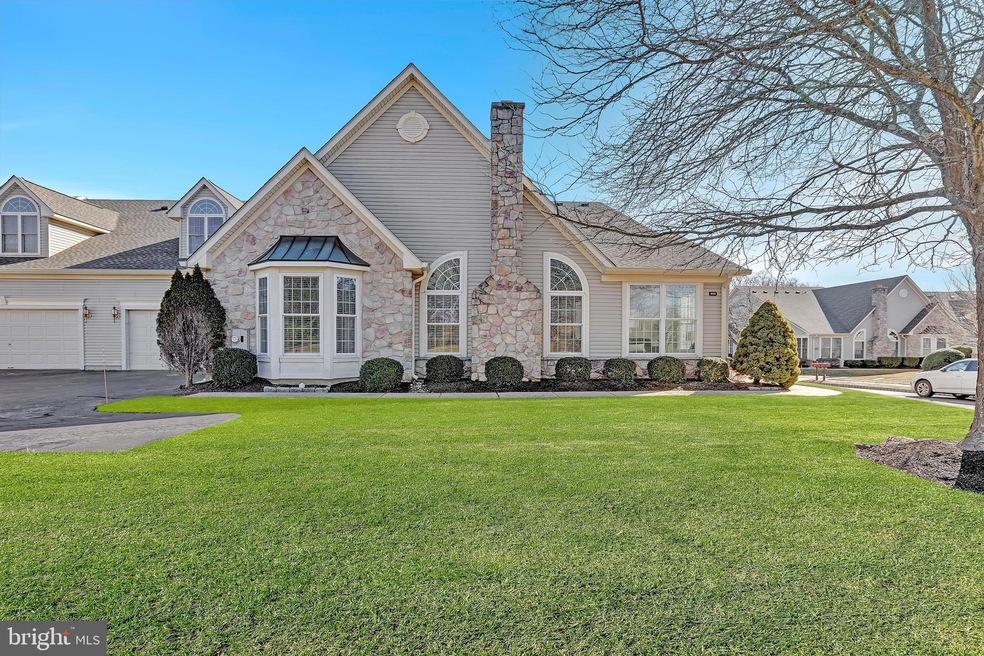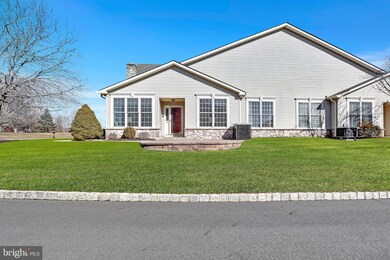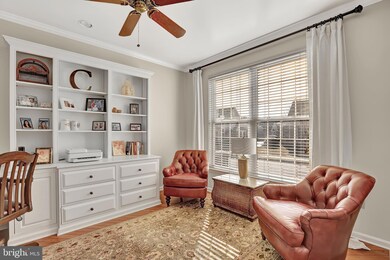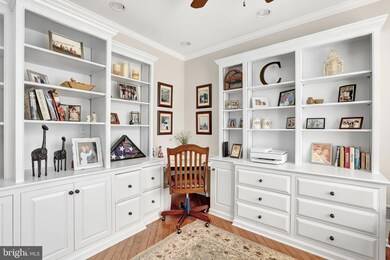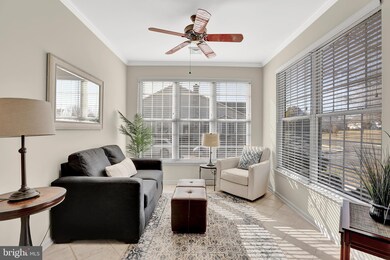
505 Bellflower Rd Unit V207 Langhorne, PA 19047
Middletown Township NeighborhoodHighlights
- Senior Living
- Wood Flooring
- Community Pool
- Open Floorplan
- Main Floor Bedroom
- Stainless Steel Appliances
About This Home
As of March 2025**Seller must find suitable housing**
Charming and Spacious Quad-Style Home in Flowers Mill 55+ Community!
Welcome to 505 Bellflower Road, Langhorne, PA, where comfort, style, and convenience come together in this beautifully updated 3-bedroom, 3-bathroom Roswell model home. Located in the highly desirable Flowers Mill 55+ community, this home offers an ideal setting for relaxed, maintenance-free living with all the space and features you’ve been looking for.
As you step inside, you'll immediately notice the gorgeous wood floors that flow throughout the open-concept living area. The updated kitchen boasts a breakfast bar, perfect for casual meals and entertaining. It seamlessly opens to the dining and living areas, creating a light-filled, inviting space ideal for everyday living and special occasions alike. The vaulted ceilings with recessed lighting and gas fireplace features add to the luxurious feeling you get in this home.
The main floor includes a spacious master suite with an updated en-suite bathroom and a second bedroom with easy access to a full guest bathroom. The added bonus of a separate office space, with custom built-ins, makes working from home or tackling projects a breeze. The light filled sunroom at the front of the home has a beautiful view of the park-like common area and walking path providing the perfect spot to relax with a morning coffee or unwind in the evening while enjoying views of the outdoors.
Upstairs, you'll discover a versatile loft space, perfect for a den, media room, bedroom or a second home office. The loft also includes a full bathroom, adding even more functionality to this already expansive home.
Additionally, the home features a newly renovated laundry room on the main floor, offering ultimate convenience and efficiency.
Stepping outside the front door you will enjoy a brand new paver patio, an ideal space for outdoor entertaining or simply enjoying a peaceful evening. The beautifully designed patio offers a low-maintenance, inviting area to host friends and family or bask in the beauty of your surroundings. The home also has an attached 2 car garage with added storage space and an extra wide driveway.
With ample living space, modern updates, and the added perks of the Flowers Mill community—including a clubhouse, fitness center, pools, pickle ball courts, tennis courts, bocce courts, billiards room, library and walking trails—this home offers everything you need to enjoy a vibrant, worry-free lifestyle.
Don’t miss out on the opportunity to make 505 Bellflower your new home. Schedule a tour today and discover why this is the perfect place to call home!
***SELLER MUST FIND SUITABLE HOUSING***
Last Agent to Sell the Property
BHHS Fox & Roach -Yardley/Newtown License #RS337610 Listed on: 02/16/2025

Townhouse Details
Home Type
- Townhome
Est. Annual Taxes
- $7,750
Year Built
- Built in 2000
Lot Details
- 3,381 Sq Ft Lot
HOA Fees
- $288 Monthly HOA Fees
Parking
- 2 Car Direct Access Garage
- Parking Storage or Cabinetry
- Front Facing Garage
- Garage Door Opener
Home Design
- Semi-Detached or Twin Home
- Slab Foundation
- Frame Construction
Interior Spaces
- 2,112 Sq Ft Home
- Property has 2 Levels
- Open Floorplan
- Built-In Features
- Recessed Lighting
- Gas Fireplace
- Window Treatments
- Family Room Off Kitchen
- Dining Area
- Wood Flooring
Kitchen
- Built-In Range
- Stove
- Built-In Microwave
- Dishwasher
- Stainless Steel Appliances
Bedrooms and Bathrooms
Laundry
- Laundry on main level
- Dryer
Utilities
- Forced Air Heating and Cooling System
- Natural Gas Water Heater
Listing and Financial Details
- Tax Lot 518-207
- Assessor Parcel Number 22-088-518-207
Community Details
Overview
- Senior Living
- Senior Community | Residents must be 55 or older
- Flowers Mill Subdivision
Recreation
- Community Pool
Ownership History
Purchase Details
Home Financials for this Owner
Home Financials are based on the most recent Mortgage that was taken out on this home.Purchase Details
Similar Homes in Langhorne, PA
Home Values in the Area
Average Home Value in this Area
Purchase History
| Date | Type | Sale Price | Title Company |
|---|---|---|---|
| Deed | $441,000 | Tohickon Settlement Svcs Inc | |
| Deed | $222,760 | -- |
Property History
| Date | Event | Price | Change | Sq Ft Price |
|---|---|---|---|---|
| 03/28/2025 03/28/25 | Sold | $710,000 | +7.6% | $336 / Sq Ft |
| 02/20/2025 02/20/25 | Pending | -- | -- | -- |
| 02/16/2025 02/16/25 | For Sale | $659,900 | +49.6% | $312 / Sq Ft |
| 09/30/2019 09/30/19 | Sold | $441,000 | -10.9% | $209 / Sq Ft |
| 09/05/2019 09/05/19 | Pending | -- | -- | -- |
| 08/12/2019 08/12/19 | Price Changed | $495,000 | -2.0% | $234 / Sq Ft |
| 08/07/2019 08/07/19 | For Sale | $505,000 | -- | $239 / Sq Ft |
Tax History Compared to Growth
Tax History
| Year | Tax Paid | Tax Assessment Tax Assessment Total Assessment is a certain percentage of the fair market value that is determined by local assessors to be the total taxable value of land and additions on the property. | Land | Improvement |
|---|---|---|---|---|
| 2024 | $7,461 | $34,270 | $4,000 | $30,270 |
| 2023 | $7,342 | $34,270 | $4,000 | $30,270 |
| 2022 | $7,149 | $34,270 | $4,000 | $30,270 |
| 2021 | $7,149 | $34,270 | $4,000 | $30,270 |
| 2020 | $7,064 | $34,270 | $4,000 | $30,270 |
| 2019 | $6,906 | $34,270 | $4,000 | $30,270 |
| 2018 | $6,779 | $34,270 | $4,000 | $30,270 |
| 2017 | $6,606 | $34,270 | $4,000 | $30,270 |
| 2016 | $6,606 | $34,270 | $4,000 | $30,270 |
| 2015 | $6,400 | $34,270 | $4,000 | $30,270 |
| 2014 | $6,400 | $34,270 | $4,000 | $30,270 |
Agents Affiliated with this Home
-
Jessica Leale

Seller's Agent in 2025
Jessica Leale
BHHS Fox & Roach
(609) 558-2773
1 in this area
41 Total Sales
-
Olga St. Pierre

Buyer's Agent in 2025
Olga St. Pierre
Keller Williams Real Estate-Langhorne
(267) 242-2712
3 in this area
74 Total Sales
-
Marty Lombardo

Seller's Agent in 2019
Marty Lombardo
Keller Williams Real Estate - Newtown
(267) 446-2782
12 in this area
27 Total Sales
Map
Source: Bright MLS
MLS Number: PABU2086034
APN: 22-088-518-207
- 31 Blue Flax Ln
- 613 Bellflower Rd Unit V251
- 22 Goldfields Ave Unit 254
- 15 Lady Slipper Ln Unit 426
- 5 Yarrow Way Unit 230
- 205 Sugarberry Ln
- 11 Pickering Bend
- 414 Saint James Ct
- 133 Bateman Rd
- 209 Farleigh Ct
- 94 Chancery Rd
- 236 Brendwood Dr
- 365 Newgate Rd
- 150 Summit Ave
- 225 Flowers Ave
- 209 N Bellevue Ave
- 120 Trappe Ln
- 0000000 Kyle Ln
- 0 Kyle Ln Unit PABU2095588
- 000000 Kyle Ln
