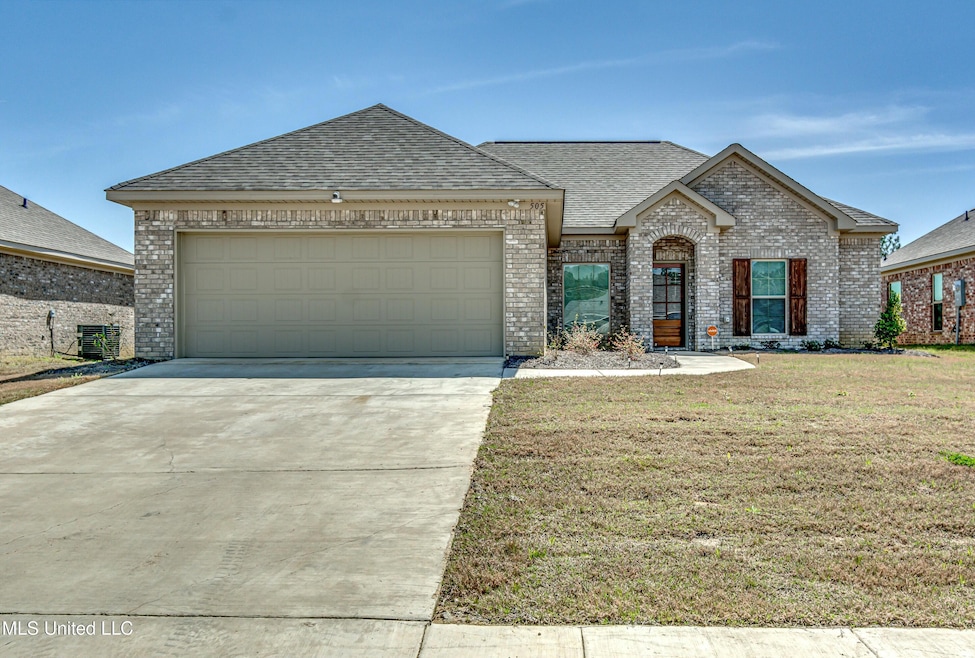
Highlights
- Granite Countertops
- Soaking Tub
- Cooling System Powered By Gas
- Pearl Lower Elementary School Rated A
- Crown Molding
- Slab Porch or Patio
About This Home
As of June 2025Welcome to 505 Birchwood Blvd. This 3/2 beautiful home built in 2024 is conveniently located in River Ridge subdivision. Only a little over a mile from the interstate and less than 2 miles from a movie or restaurants. It has a beautiful designed open floor plan with a kitchen island. The beautiful counter tops and natural lighting are a must see. The master bathroom has a his and her sink with a soaking tub and spacious walk in closet with built ins! This home has a fence already in place and is move in ready. Call your favorite realtor today to schedule a showing!
Last Agent to Sell the Property
Turn Key Properties, LLC License #S60061 Listed on: 04/17/2025
Home Details
Home Type
- Single Family
Est. Annual Taxes
- $2,500
Year Built
- Built in 2024
Lot Details
- 0.25 Acre Lot
- Wood Fence
- Back Yard Fenced
HOA Fees
- $17 Monthly HOA Fees
Parking
- 2 Car Garage
- 2 Carport Spaces
- Front Facing Garage
- Driveway
Home Design
- Brick Exterior Construction
- Slab Foundation
- Architectural Shingle Roof
Interior Spaces
- 1,610 Sq Ft Home
- 1-Story Property
- Crown Molding
- Ceiling Fan
- Gas Fireplace
- Living Room with Fireplace
- Pull Down Stairs to Attic
- Security System Leased
Kitchen
- Free-Standing Gas Oven
- Dishwasher
- Kitchen Island
- Granite Countertops
Flooring
- Painted or Stained Flooring
- Concrete
Bedrooms and Bathrooms
- 3 Bedrooms
- 2 Full Bathrooms
- Soaking Tub
Outdoor Features
- Slab Porch or Patio
Schools
- Pearl Lower Elementary School
- Pearl Middle School
- Pearl High School
Utilities
- Cooling System Powered By Gas
- Central Heating and Cooling System
- Natural Gas Connected
- Tankless Water Heater
- Cable TV Available
Community Details
- Association fees include ground maintenance
- River Ridge Subdivision
- The community has rules related to covenants, conditions, and restrictions
Listing and Financial Details
- Assessor Parcel Number E0c800001600580
Similar Homes in Pearl, MS
Home Values in the Area
Average Home Value in this Area
Property History
| Date | Event | Price | Change | Sq Ft Price |
|---|---|---|---|---|
| 06/11/2025 06/11/25 | Sold | -- | -- | -- |
| 05/01/2025 05/01/25 | Pending | -- | -- | -- |
| 04/17/2025 04/17/25 | Price Changed | $280,000 | 0.0% | $174 / Sq Ft |
| 04/17/2025 04/17/25 | For Sale | $280,000 | -1.8% | $174 / Sq Ft |
| 04/03/2025 04/03/25 | Pending | -- | -- | -- |
| 03/19/2025 03/19/25 | For Sale | $285,000 | +5.9% | $177 / Sq Ft |
| 05/30/2024 05/30/24 | Sold | -- | -- | -- |
| 04/06/2024 04/06/24 | Pending | -- | -- | -- |
| 03/27/2024 03/27/24 | For Sale | $269,000 | -- | $167 / Sq Ft |
Tax History Compared to Growth
Agents Affiliated with this Home
-
Noah Bridges
N
Seller's Agent in 2025
Noah Bridges
Turn Key Properties, LLC
(601) 427-5088
2 in this area
14 Total Sales
-
Jahmilah Maberry

Buyer's Agent in 2025
Jahmilah Maberry
W Real Estate LLC
6 in this area
34 Total Sales
-
Jody Jordan
J
Seller's Agent in 2024
Jody Jordan
Touchstone Properties
(601) 540-1684
56 in this area
70 Total Sales
Map
Source: MLS United
MLS Number: 4107193
- 952 Riverside Ln
- 954 Riverside Ln
- 956 Riverside Ln
- 958 Riverside Ln
- 957 Riverside Ln
- 959 Riverside Ln
- 960 Riverside Ln
- 970 Riverside Ln
- 968 Riverside Ln
- 961 Riverside Ln
- 972 Riverside Ln
- 967 Riverside Ln
- 969 Riverside Ln
- 985 Riverside Ln
- 749 Magnolia Point Cir
- 747 Magnolia Point Cir
- 2389 Napoleon Ave
- 429 Old Whitfield Rd
- 753 Magnolia Point Cir
- 755 Magnolia Point Cir






