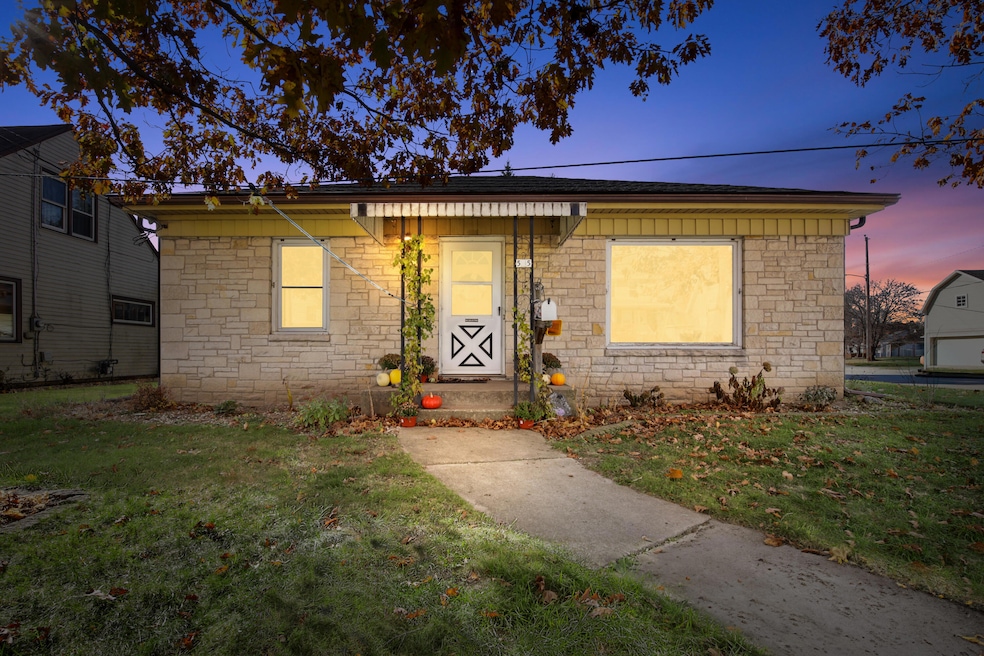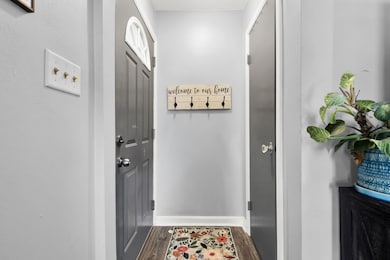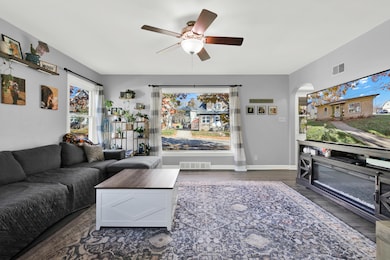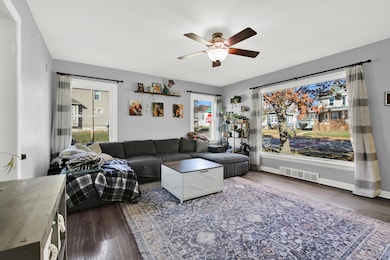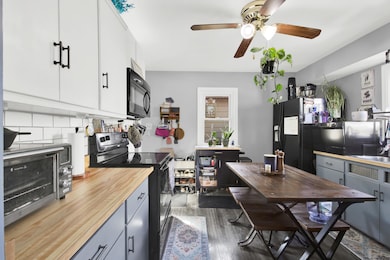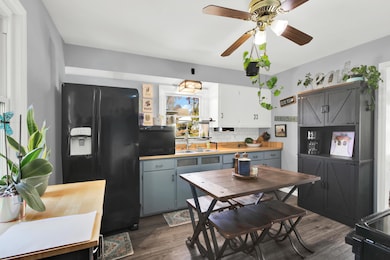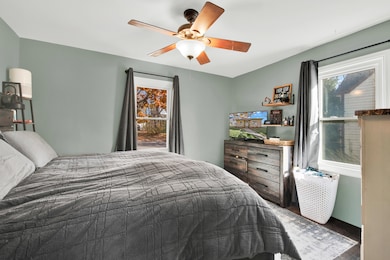505 Branch St Hartford, WI 53027
Estimated payment $1,482/month
Highlights
- Ranch Style House
- 2 Car Detached Garage
- Stone Flooring
- Corner Lot
- Patio
- Forced Air Heating and Cooling System
About This Home
Welcome to this charming 3-bedroom, 1-bath home situated on a desirable corner lot! Featuring 2 bedrooms on the main level and an updated full bath, this home also offers a beautifully finished 3rd bedroom in the lower level complete with an egress window. The remaining unfinished lower level provides excellent potential for future expansion or storage. Enjoy refinished hardwood floors, along with new flooring in the hallway, bathroom, living room, and kitchen. The kitchen with painted cabinets and some custom-built cabinets that accommodate the refrigerator and microwave. The bathroom features newly installed tile around the shower/tub and a new vanity for a refreshed, modern feel. Don't miss this opportunity to buy this move-in ready home!
Listing Agent
Redefined Realty Advisors LLC Brokerage Phone: 2627325800 License #76293-94 Listed on: 11/14/2025
Home Details
Home Type
- Single Family
Est. Annual Taxes
- $1,986
Lot Details
- 6,098 Sq Ft Lot
- Corner Lot
Parking
- 2 Car Detached Garage
- Driveway
Home Design
- Ranch Style House
Interior Spaces
- Stone Flooring
- Partially Finished Basement
- Basement Fills Entire Space Under The House
Kitchen
- Range
- Microwave
Bedrooms and Bathrooms
- 3 Bedrooms
- 1 Full Bathroom
Laundry
- Dryer
- Washer
Outdoor Features
- Patio
Schools
- Central Middle School
- Hartford High School
Utilities
- Forced Air Heating and Cooling System
- Heating System Uses Natural Gas
Listing and Financial Details
- Exclusions: Sellers Personal Property, Downstairs Refrigerator, Dishwasher, Bathroom Mirror (light up), Floating shelves
- Assessor Parcel Number 36 2103008006
Map
Home Values in the Area
Average Home Value in this Area
Tax History
| Year | Tax Paid | Tax Assessment Tax Assessment Total Assessment is a certain percentage of the fair market value that is determined by local assessors to be the total taxable value of land and additions on the property. | Land | Improvement |
|---|---|---|---|---|
| 2024 | $1,986 | $175,000 | $29,000 | $146,000 |
| 2023 | $2,030 | $175,000 | $29,000 | $146,000 |
| 2022 | $2,114 | $175,000 | $29,000 | $146,000 |
| 2021 | $1,754 | $109,900 | $22,900 | $87,000 |
| 2020 | $2,019 | $109,900 | $22,900 | $87,000 |
| 2019 | $1,786 | $109,900 | $22,900 | $87,000 |
| 2018 | $1,792 | $109,900 | $22,900 | $87,000 |
| 2017 | $2,068 | $101,800 | $22,900 | $78,900 |
| 2016 | $1,647 | $101,800 | $22,900 | $78,900 |
| 2015 | $1,628 | $99,100 | $22,900 | $76,200 |
| 2014 | $1,783 | $99,100 | $22,900 | $76,200 |
| 2013 | $2,195 | $130,500 | $29,000 | $101,500 |
Property History
| Date | Event | Price | List to Sale | Price per Sq Ft | Prior Sale |
|---|---|---|---|---|---|
| 11/14/2025 11/14/25 | For Sale | $249,900 | +38.8% | $233 / Sq Ft | |
| 07/07/2021 07/07/21 | Sold | $180,000 | 0.0% | $189 / Sq Ft | View Prior Sale |
| 05/05/2021 05/05/21 | Pending | -- | -- | -- | |
| 04/29/2021 04/29/21 | For Sale | $180,000 | -- | $189 / Sq Ft |
Purchase History
| Date | Type | Sale Price | Title Company |
|---|---|---|---|
| Warranty Deed | $180,000 | Heritage Title Services Inc | |
| Personal Reps Deed | $73,000 | None Available | |
| Warranty Deed | $73,000 | None Available |
Mortgage History
| Date | Status | Loan Amount | Loan Type |
|---|---|---|---|
| Previous Owner | $171,000 | New Conventional | |
| Previous Owner | $143,744 | New Conventional |
Source: Metro MLS
MLS Number: 1943005
APN: 36-2103008006
- 416 S Main St
- 204 Branch St
- 317 S Main St
- 331 S Rural St
- 41 Grand Ave
- 534 Cedar St
- 11 S Main St
- 107 W Sumner St
- 42 N Main St
- 744 Ridge View Dr
- 955 E Loos St
- 419 W Washington Ave
- 917 Wheelock Ave
- 329 Northview Trail
- 218 Third St Unit 107
- 113 Kerri Anne Ct
- 945 Bell Ave
- Lt3 Kettle Moraine Dr
- Lt2 Kettle Moraine Dr
- 1203 S Wilson Ave
- 744 Evergreen Dr
- 611 E Sumner St
- 851-861 Evergreen Dr
- 844 E Loos St
- 225 N Main St
- 830 Liberty Ave
- 131 S Maple Ave Unit 3
- N4120 County Road P Unit B
- 117 Eiche Dr
- 116 Eiche Dr
- 1867 Woodland Way
- 1844 Woodland Way
- 1844 Woodland Way Unit Arbor Pointe
- 1867 Woodland Way Unit Arbor Pointe
- 818 Church St Unit 1 CONDO
- 626 Hillside Rd
- 4620-4630 Hwy 33
- N170 W21970 Rosewood Ln
- W210N16682 Western Ave
- W206 N16671 Blackberry Cir
