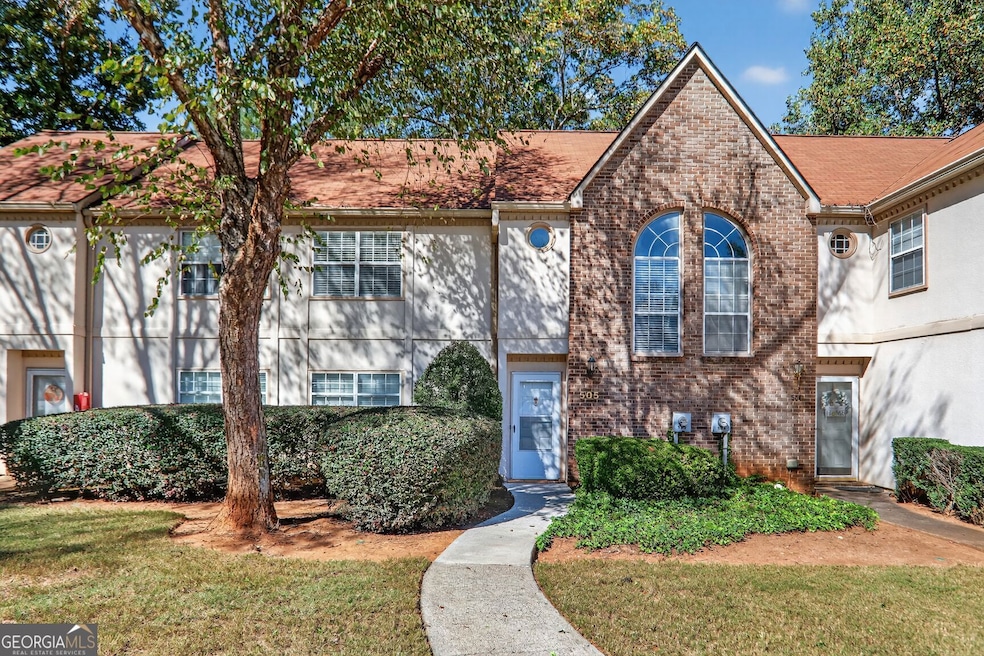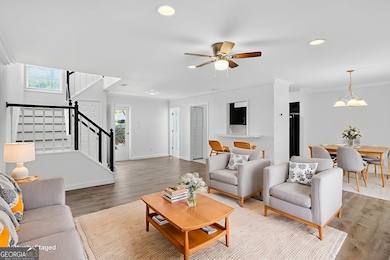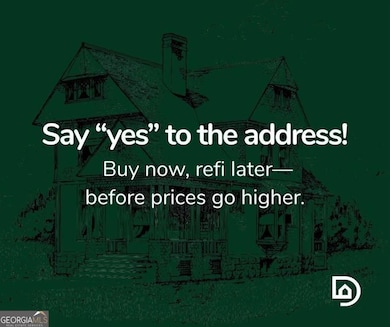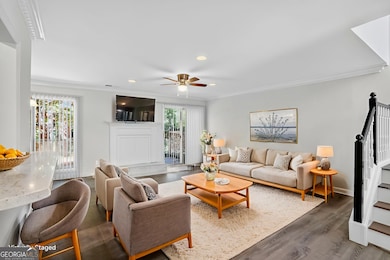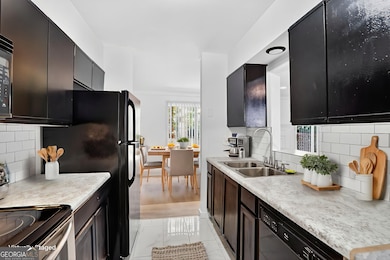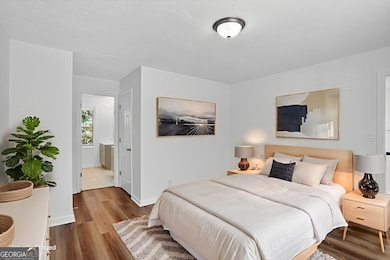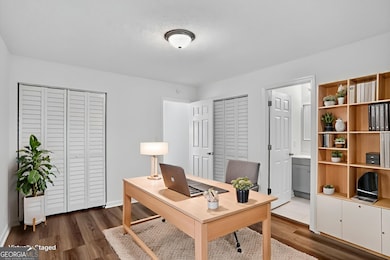505 Bridge Ln SE Smyrna, GA 30082
Estimated payment $1,726/month
Highlights
- Traditional Architecture
- Wood Flooring
- High Ceiling
- King Springs Elementary School Rated A
- 1 Fireplace
- Solid Surface Countertops
About This Home
|| RECENTLY APPRAISED || | |RENOVATED THROUGHOUT - NEARLY EVERYTHING IS NEW || || PRIVATE BATHROOMS IN BOTH BEDROOMS || || QUIET COMMUNITY || || CLOSE TO CUMBERLAND SHOPPING AND BRAVES STADIUM || ** What You'll See ** Step inside to a BEAUTIFULLY RENOVATED two-story townhouse with gleaming HARDWOOD FLOORS and durable ceramic tile. Both bedrooms feature PRIVATE BATHROOMS, perfect for roommates or guests, and the bright, open layout maximizes natural light, making the home feel airy and welcoming. ** What You'll Hear ** Experience the calm of a QUIET COMMUNITY while still being moments from Cumberland shopping and Braves games. Inside, the home carries the soothing sounds of daily life-conversation, music, or the quiet hum of activity-throughout the open spaces. ** What You'll Feel ** The renovated finishes give a sense of freshness and care, while the two-level design offers both privacy and comfort for every member of the household. ** What You'll Experience ** Enjoy the convenience of being close to grocery stores, shopping, and entertainment. The flexible layout invites PERSONALIZATION, making it easy to update and create a home that reflects your style and lifestyle. Sold As Is, this home offers a chance to personalize and update to your taste. Excellent location with strong upside potential. HOA fees are paid monthly at $335. This subdivision is not approved for FHA financing. HOA rental restrictions, only owner occupied units are allowed. Owner financing considered with significant down payment.
Townhouse Details
Home Type
- Townhome
Est. Annual Taxes
- $2,430
Year Built
- Built in 1985
Lot Details
- 5,227 Sq Ft Lot
- Two or More Common Walls
HOA Fees
- $335 Monthly HOA Fees
Parking
- 2 Parking Spaces
Home Design
- Traditional Architecture
- Brick Exterior Construction
- Composition Roof
Interior Spaces
- 1,424 Sq Ft Home
- 2-Story Property
- High Ceiling
- Ceiling Fan
- 1 Fireplace
- Family Room
- Wood Flooring
Kitchen
- Dishwasher
- Solid Surface Countertops
Bedrooms and Bathrooms
- 2 Bedrooms
- Split Bedroom Floorplan
Laundry
- Laundry on upper level
- Dryer
- Washer
Schools
- King Springs Elementary School
- Griffin Middle School
- Campbell High School
Utilities
- Central Air
- Heating Available
- Cable TV Available
Additional Features
- Patio
- Property is near shops
Listing and Financial Details
- Legal Lot and Block 505 / 2
Community Details
Overview
- Association fees include ground maintenance, maintenance exterior, trash
- The Bridge At Mill Pond Subdivision
Recreation
- Community Pool
Map
Home Values in the Area
Average Home Value in this Area
Tax History
| Year | Tax Paid | Tax Assessment Tax Assessment Total Assessment is a certain percentage of the fair market value that is determined by local assessors to be the total taxable value of land and additions on the property. | Land | Improvement |
|---|---|---|---|---|
| 2025 | $2,430 | $89,472 | $32,000 | $57,472 |
| 2024 | $2,540 | $93,504 | $32,000 | $61,504 |
| 2023 | $2,094 | $77,100 | $32,000 | $45,100 |
| 2022 | $1,997 | $72,988 | $8,800 | $64,188 |
| 2021 | $1,705 | $62,036 | $8,800 | $53,236 |
| 2020 | $1,452 | $52,808 | $8,800 | $44,008 |
| 2019 | $1,452 | $52,808 | $8,800 | $44,008 |
| 2018 | $1,199 | $43,616 | $6,000 | $37,616 |
| 2017 | $1,125 | $43,616 | $6,000 | $37,616 |
| 2016 | $819 | $31,760 | $6,000 | $25,760 |
| 2015 | $591 | $22,376 | $2,000 | $20,376 |
| 2014 | $424 | $15,928 | $0 | $0 |
Property History
| Date | Event | Price | List to Sale | Price per Sq Ft |
|---|---|---|---|---|
| 11/20/2025 11/20/25 | For Sale | $225,000 | 0.0% | $158 / Sq Ft |
| 11/13/2025 11/13/25 | Pending | -- | -- | -- |
| 10/09/2025 10/09/25 | For Sale | $225,000 | -- | $158 / Sq Ft |
Purchase History
| Date | Type | Sale Price | Title Company |
|---|---|---|---|
| Special Warranty Deed | $220,000 | None Listed On Document | |
| Special Warranty Deed | $220,000 | None Listed On Document | |
| Deed | $102,000 | -- | |
| Deed | $83,000 | -- |
Mortgage History
| Date | Status | Loan Amount | Loan Type |
|---|---|---|---|
| Open | $162,602 | Seller Take Back | |
| Closed | $162,602 | Seller Take Back | |
| Previous Owner | $74,700 | New Conventional |
Source: Georgia MLS
MLS Number: 10622140
APN: 17-0480-0-028-0
- 904 Bridge Ln SE
- 303 Mill Pond Ct SE
- 606 Mill Pond Dr SE
- 609 Mill Pond Dr SE
- 610 Mill Pond Dr SE
- 204 Kenninghall Ln SE Unit 6
- 931 Hidden Falls Ln SE
- 951 Reed Rd SE
- 1224 Kenway Cir SE
- 1212 Stone Castle Cir SE
- 3941 Lake Dr SE
- 116 Festoon Ct
- 305 Berkeley Ct SE
- 3844 Lake Dr SE
- 608 Green Valley Dr
- 608 & 612 Green Valley Dr
- 1024 Magnolia Dr SE
- 3654 Lake Dr SE
- 1241 Kingsview Dr SE
- 308 Mill Pond Ct SE
- 612 Luckett Ct
- 1292 Stone Castle Cir SE
- 1249 N Lea Ct SE Unit A
- 1485 S Diane Ct SE Unit A
- 1234 King Springs Ct SE
- 1487 Springwood Dr SE Unit A
- 1202 Wexford Hills Pkwy SE
- 3565 Lake Dr SE
- 3560 Dunn St SE
- 811 Park Manor Dr SE
- 4059 Charleston Ct SE
- 2109 Berryhill Cir SE
- 1003 Valley Dr SE
- 5021 David Place SE
- 404 Willowbrook Ct SE
- 5212 Laurel Bridge Dr SE
- 5210 Laurel Bridge Dr SE
- 3850 Glenhurst Dr SE
- 5036 Laurel Bridge Dr SE
