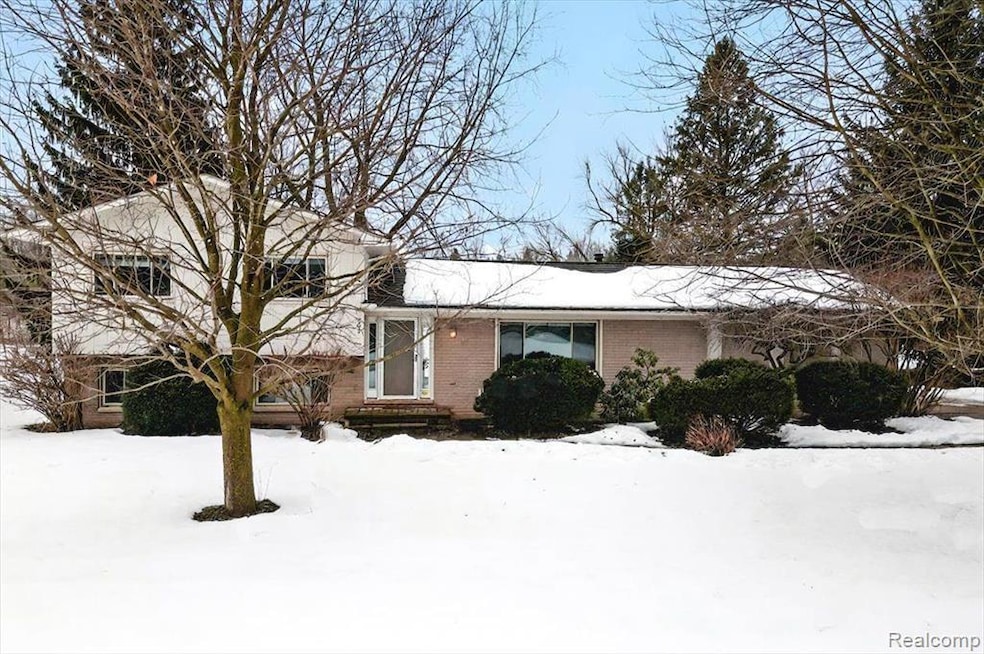
$349,000
- 4 Beds
- 2.5 Baths
- 1,824 Sq Ft
- 3737 Estate Dr
- Oxford, MI
Fantastic Four bedroom home featuring a great floor plan, quiet neighborhood, and easy access to anywhere you want to go. Featuring great living space storage space and a fully finished lower level with the potential for a 5th bedroom with an egress window. Enjoy the mature landscaping from your back deck or head down the street to the private park. Don’t miss the opportunity to make this yours.
Dawn Hendrix Coldwell Banker Professionals
