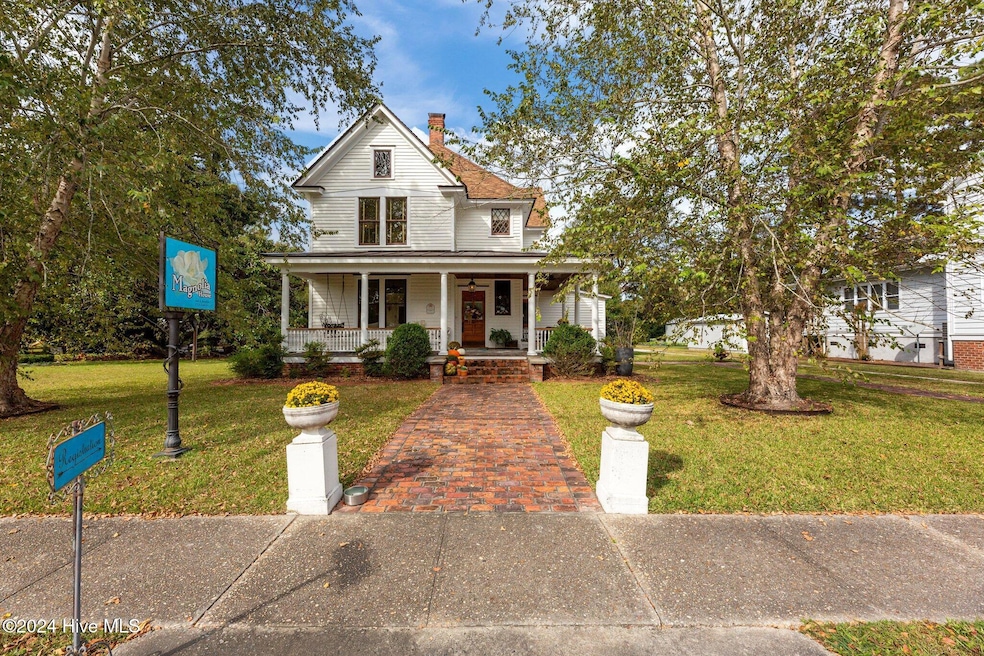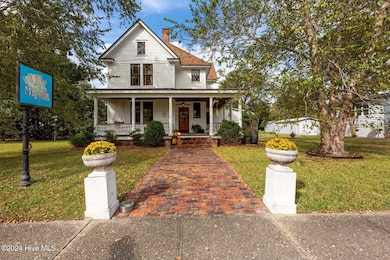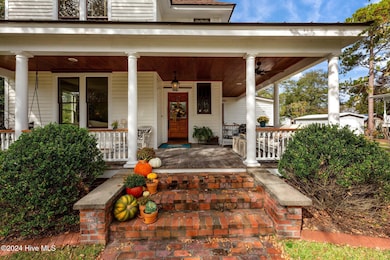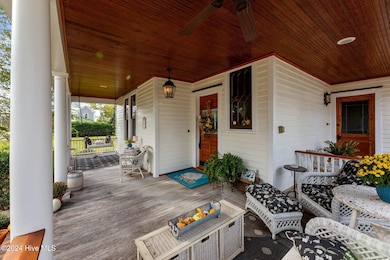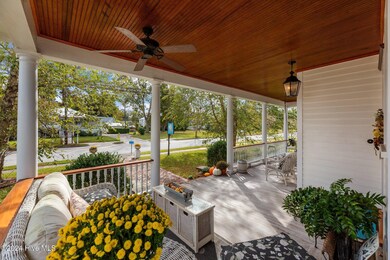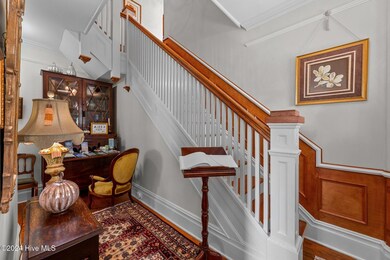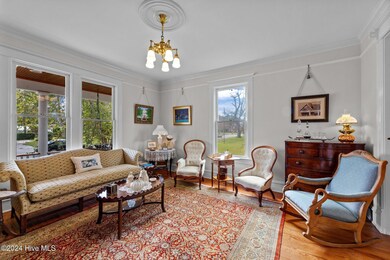
505 Broad St Oriental, NC 28571
Highlights
- 2 Fireplaces
- Covered Patio or Porch
- In-Law or Guest Suite
- No HOA
- Formal Dining Room
- Living Room
About This Home
As of August 2025Welcome to this iconic masterpiece, built in 1913 and located in the Village of Oriental. With its timeless beauty and exceptional craftsmanship, this historic home offers an unparalleled blend of old-world charm and modern updates. This remarkable home features 5-bedrooms and 5.5 baths, each room thoughtfully designed to maintain its historic character while offering modern comforts. Inside, the gorgeous pine floors flow seamlessly throughout the home, adding warmth and beauty to every room. The kitchen strikes the perfect balance between historic elegance and contemporary convenience, featuring custom-built cabinets that offer both style and functionality. Meticulous attention to detail was brought to every part of this home as it was carefully updated to combine the grace of the past with the comforts of today.The first-floor bedroom can be used as a separate in-law suite or apartment, offering complete privacy with its own kitchen, living room, laundry, and bathroom - ideal for guest, extended family, or rental income potential. This space could also be modified for use as a first-floor primary suite if desired.For added peace of mind, the home has been updated with new electric and plumbing, as well as equipped with a Kohler generator, ensuring you're never without power during an outage.Situated in MU1 Zoning district, the possibilities are open for many uses.Additionally, there is the possibility of acquiring additional lots adjacent to the property with the purchase of the home, providing even more room for expansion, development, or personal use. Don't miss out on this rare find in the heart of Oriental! Schedule a showing and explore the ways this stunning home can be yours!
Last Agent to Sell the Property
COLDWELL BANKER SEA COAST ADVANTAGE License #308965 Listed on: 11/20/2024

Home Details
Home Type
- Single Family
Est. Annual Taxes
- $3,165
Year Built
- Built in 1913
Lot Details
- 0.5 Acre Lot
- Property is zoned MU1
Home Design
- Wood Frame Construction
- Shingle Roof
- Wood Siding
- Stick Built Home
Interior Spaces
- 3,273 Sq Ft Home
- 2-Story Property
- 2 Fireplaces
- Living Room
- Formal Dining Room
- Crawl Space
- Laundry Room
Kitchen
- Dishwasher
- Kitchen Island
Bedrooms and Bathrooms
- 5 Bedrooms
- In-Law or Guest Suite
- Walk-in Shower
Attic
- Attic Floors
- Pull Down Stairs to Attic
Parking
- 1 Car Detached Garage
- Gravel Driveway
- Additional Parking
Eco-Friendly Details
- Energy-Efficient HVAC
Outdoor Features
- Covered Patio or Porch
- Shed
Schools
- Pamlico County Primary Elementary School
- Pamlico County Middle School
- Pamlico County High School
Utilities
- Zoned Heating and Cooling
- Power Generator
- Tankless Water Heater
- Propane Water Heater
- Water Softener
- Fuel Tank
- Municipal Trash
Community Details
- No Home Owners Association
Listing and Financial Details
- Assessor Parcel Number J082-149
Ownership History
Purchase Details
Home Financials for this Owner
Home Financials are based on the most recent Mortgage that was taken out on this home.Purchase Details
Purchase Details
Purchase Details
Purchase Details
Purchase Details
Similar Homes in Oriental, NC
Home Values in the Area
Average Home Value in this Area
Purchase History
| Date | Type | Sale Price | Title Company |
|---|---|---|---|
| Warranty Deed | $695,000 | None Listed On Document | |
| Deed | -- | None Listed On Document | |
| Special Warranty Deed | -- | None Available | |
| Special Warranty Deed | -- | -- | |
| Deed | $410,000 | -- | |
| Deed | $410,000 | -- |
Mortgage History
| Date | Status | Loan Amount | Loan Type |
|---|---|---|---|
| Open | $556,000 | New Conventional |
Property History
| Date | Event | Price | Change | Sq Ft Price |
|---|---|---|---|---|
| 08/01/2025 08/01/25 | Sold | $695,000 | +6.9% | $212 / Sq Ft |
| 05/29/2025 05/29/25 | Pending | -- | -- | -- |
| 03/31/2025 03/31/25 | Price Changed | $650,000 | -5.1% | $199 / Sq Ft |
| 11/20/2024 11/20/24 | For Sale | $685,000 | -- | $209 / Sq Ft |
Tax History Compared to Growth
Tax History
| Year | Tax Paid | Tax Assessment Tax Assessment Total Assessment is a certain percentage of the fair market value that is determined by local assessors to be the total taxable value of land and additions on the property. | Land | Improvement |
|---|---|---|---|---|
| 2025 | $2,808 | $313,796 | $112,500 | $201,296 |
| 2024 | $3,165 | $353,592 | $152,296 | $201,296 |
| 2023 | $3,094 | $353,592 | $152,296 | $201,296 |
| 2022 | $3,094 | $353,592 | $152,296 | $201,296 |
| 2021 | $3,094 | $353,592 | $152,296 | $201,296 |
| 2020 | $3,094 | $353,592 | $152,296 | $201,296 |
| 2019 | $3,551 | $405,816 | $214,526 | $191,290 |
| 2018 | $3,551 | $0 | $0 | $0 |
| 2017 | $3,551 | $0 | $0 | $0 |
| 2016 | $3,880 | $0 | $0 | $0 |
| 2015 | $2,916 | $343,775 | $236,526 | $107,249 |
| 2014 | $2,916 | $343,775 | $236,526 | $107,249 |
Agents Affiliated with this Home
-
Jessica Mayo

Seller's Agent in 2025
Jessica Mayo
COLDWELL BANKER SEA COAST ADVANTAGE
(252) 229-1198
61 in this area
137 Total Sales
-
CAROLYN BELLIS
C
Buyer's Agent in 2025
CAROLYN BELLIS
TIDEWATER REAL ESTATE, INC
(252) 670-0371
32 in this area
41 Total Sales
Map
Source: Hive MLS
MLS Number: 100476856
APN: J082-149
- 510 Broad St
- 600 Broad St
- 509 Broad St
- 509 Academy St
- 500 Hodges St
- 20591 N Carolina 55
- 503 Hodges St
- 297 Broad St
- 511 New St
- 201 Wall St Unit 25
- 300 Midyette St Unit B2
- 300 Midyette St Unit B8
- 300 Midyette St Unit A1
- 300 Midyette St Unit A15
- 300 Midyette St Unit B5
- 300 Midyette St Unit A11
- 300 Midyette St Unit A-5
- 305 South Ave Unit 33
- 303 Midyette St Unit A1
- 303 Midyette St Unit B7
