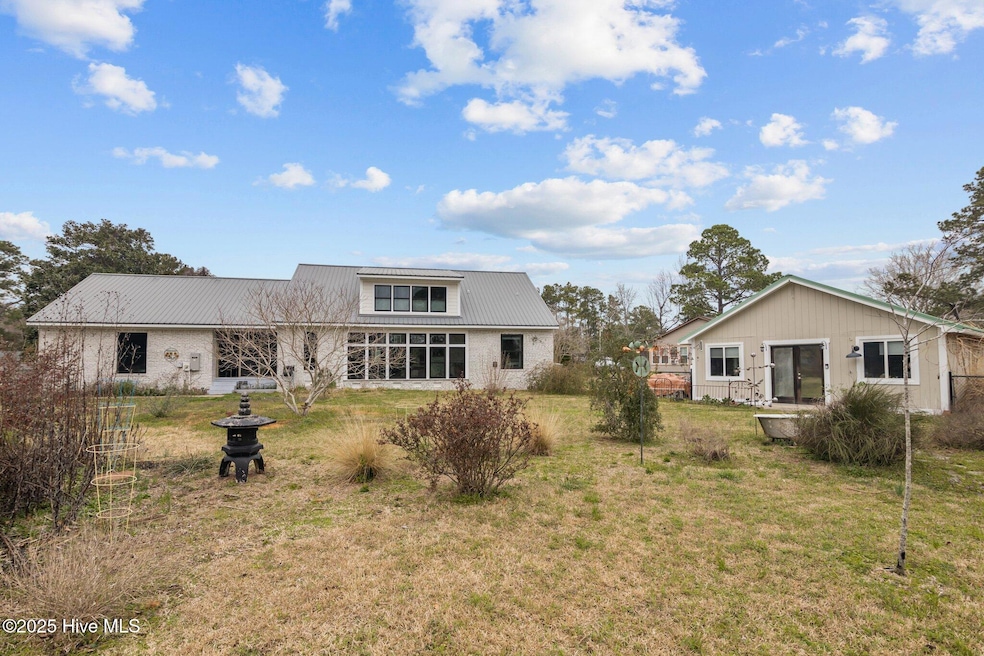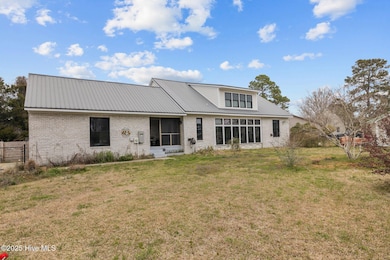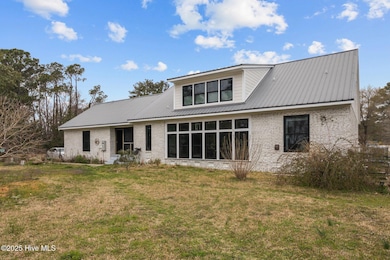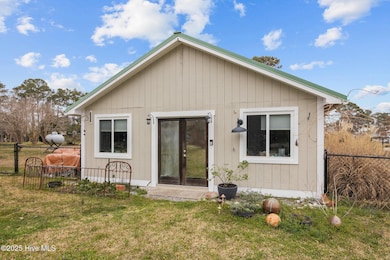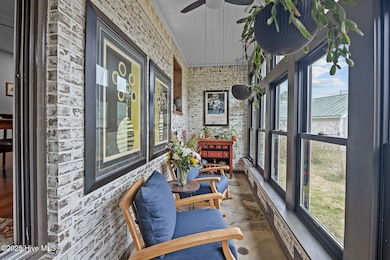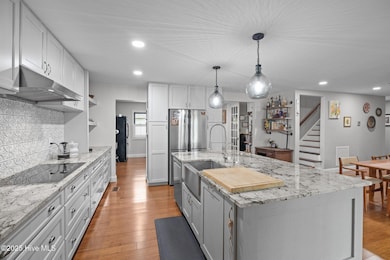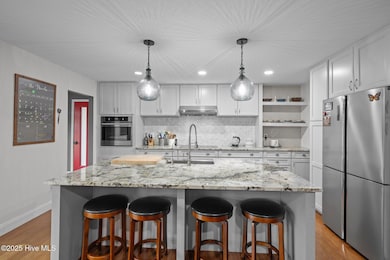400 Ragan Rd Oriental, NC 28571
Estimated payment $3,584/month
Highlights
- Waterfront Community
- Canal View
- Vaulted Ceiling
- Pamlico County Middle School Rated 9+
- Deck
- Bamboo Flooring
About This Home
An exceptional property awaits, a showplace of artistry and design in town. This quality home offers a finely balanced blend of practical design and creative touches. The master suite and a flex room/laundry are conveniently located downstairs. Upstairs, with a separate HVAC zone, there are two additional bedrooms and a loft area, perfect for a children's play area or a serene retreat for contemplation or yoga.The home is adorned with unique touches from a talented gardener, adding to its graceful charm and livability. The fabulous kitchen, completely renovated, is designed for easy entertaining, featuring beautiful wood cabinets, granite countertops, a large stainless steel farmer's sink with separate Reverse Osmosis faucet, and a custom eat-in island with granite top. Most of the appliances are less than five years old. With a gracious open space, the dining room is situated directly adjacent to the kitchen. Everywhere you look, there are upgrades like bamboo floors and ample windows. The large bank of windows in the sun room provide an abundance of natural light.The exterior of this property continues to exude creativity, relaxation, and practicality. Enjoy gentle river breezes on the screened breezeway, tranquil deck, and patio areas with warm sunshine and gardens at every corner. A 23' x 27' detached workshop/studio is ideal for your projects and storage needs, complementing the attached 2-car garage. The studio is equipped with a mini-split for climate control.Situated on a large, landscaped corner lot, this property boasts a terrific location, within easy walking or biking distance to the town beach, parks, stores, and restaurants. The private setting is high and dry, with the home located outside the 100-year flood zone.There is so much to see and appreciate in this property. Come out to discover the charm and creativity that make this home a unique and inviting place to live.
Home Details
Home Type
- Single Family
Est. Annual Taxes
- $3,053
Year Built
- Built in 1983
Lot Details
- 0.6 Acre Lot
- Fenced Yard
- Chain Link Fence
- Corner Lot
- Front Yard
- Property is zoned R1
Home Design
- Brick Exterior Construction
- Block Foundation
- Wood Frame Construction
- Metal Roof
- Stick Built Home
Interior Spaces
- 2,850 Sq Ft Home
- 2-Story Property
- Vaulted Ceiling
- Ceiling Fan
- Thermal Windows
- Entrance Foyer
- Combination Dining and Living Room
- Workshop
- Bamboo Flooring
- Canal Views
- Attic Access Panel
- Fire and Smoke Detector
Kitchen
- Built-In Oven
- Electric Cooktop
- Range Hood
- Ice Maker
- Dishwasher
- Kitchen Island
Bedrooms and Bathrooms
- 3 Bedrooms
- Primary Bedroom on Main
- Walk-In Closet
- Walk-in Shower
Laundry
- Laundry Room
- Dryer
- Washer
Parking
- 2 Car Attached Garage
- Side Facing Garage
- Garage Door Opener
- Driveway
Outdoor Features
- Deck
- Covered Patio or Porch
- Separate Outdoor Workshop
Schools
- Pamlico County Primary Elementary School
- Pamlico County Middle School
- Pamlico County High School
Utilities
- Forced Air Zoned Heating and Cooling System
- Heat Pump System
- Power Generator
- Whole House Permanent Generator
- Tankless Water Heater
- Propane Water Heater
- Water Softener
- Fuel Tank
- Municipal Trash
Listing and Financial Details
- Tax Lot 14
- Assessor Parcel Number J082-320-14
Community Details
Overview
- No Home Owners Association
- Sea Vista Subdivision
Recreation
- Waterfront Community
Map
Home Values in the Area
Average Home Value in this Area
Tax History
| Year | Tax Paid | Tax Assessment Tax Assessment Total Assessment is a certain percentage of the fair market value that is determined by local assessors to be the total taxable value of land and additions on the property. | Land | Improvement |
|---|---|---|---|---|
| 2025 | $2,410 | $269,234 | $36,693 | $232,541 |
| 2024 | $3,053 | $341,117 | $108,576 | $232,541 |
| 2023 | $2,985 | $341,117 | $108,576 | $232,541 |
| 2022 | $2,940 | $335,954 | $108,576 | $227,378 |
| 2021 | $2,940 | $335,954 | $108,576 | $227,378 |
| 2020 | $2,940 | $335,954 | $108,576 | $227,378 |
| 2019 | $2,118 | $242,073 | $75,400 | $166,673 |
| 2018 | $2,118 | $0 | $0 | $0 |
| 2017 | $2,118 | $0 | $0 | $0 |
| 2016 | $1,751 | $0 | $0 | $0 |
| 2015 | $1,711 | $201,673 | $35,000 | $166,673 |
| 2014 | $1,711 | $201,673 | $35,000 | $166,673 |
Property History
| Date | Event | Price | Change | Sq Ft Price |
|---|---|---|---|---|
| 07/23/2025 07/23/25 | For Sale | $599,900 | -4.0% | $205 / Sq Ft |
| 03/08/2025 03/08/25 | For Sale | $625,000 | +114.4% | $219 / Sq Ft |
| 06/08/2020 06/08/20 | Sold | $291,500 | -10.3% | $102 / Sq Ft |
| 04/23/2020 04/23/20 | Pending | -- | -- | -- |
| 11/05/2019 11/05/19 | For Sale | $325,000 | -- | $114 / Sq Ft |
Purchase History
| Date | Type | Sale Price | Title Company |
|---|---|---|---|
| Warranty Deed | $291,500 | None Available | |
| Warranty Deed | -- | None Available | |
| Warranty Deed | $21,500 | None Available | |
| Deed | $150,000 | -- | |
| Deed | $150,000 | -- |
Mortgage History
| Date | Status | Loan Amount | Loan Type |
|---|---|---|---|
| Open | $100,000 | Credit Line Revolving | |
| Open | $295,996 | VA | |
| Closed | $291,500 | VA | |
| Previous Owner | $25,000 | Credit Line Revolving |
Source: Hive MLS
MLS Number: 100491088
APN: J082-320-14
- 1105 Neuse Dr
- 106 Norman Cir
- 109 Pittman Cir
- 1112 Neuse Dr
- 505 Ragan Rd
- 203 Vandemere St
- Lot 70 Neuse
- 609 Ragan Rd
- Lot 71 Neuse
- Lot 73 Neuse
- 1210 Neuse Dr
- Lot 72 Neuse
- 205 High St
- 20591 N Carolina 55
- 1404 Tosto Cir Unit 5
- 414 Whittaker Point Rd Unit E-30
- 414 Whittaker Point Rd Unit E 5
- 414 Whittaker Point Rd Unit 1
- 415 Whittaker Point Rd Unit E-54
- 600 Broad St
- 620 Windward Dr
- 480 Prichard Ave
- 116 Spinnaker Ln
- 914 Muirfield Place
- 127 Village Ct
- 912 Gum Branch Ct
- 907 Port Royal Ct
- 128 Kobe Dr
- 174 Finch Ln
- 210 Shipman Rd Unit 1
- 150 Finch Ln
- 11034 Windward Dr
- 6109 Schooner Ct
- 100 Crystal Lake Dr
- 116 Dock Side Dr
- 101-139 John Ct
- 124 Crooked Run Dr
- 36 Cherokee Dr
- 3 Donnell Ave
- 25 Mustang Ct
