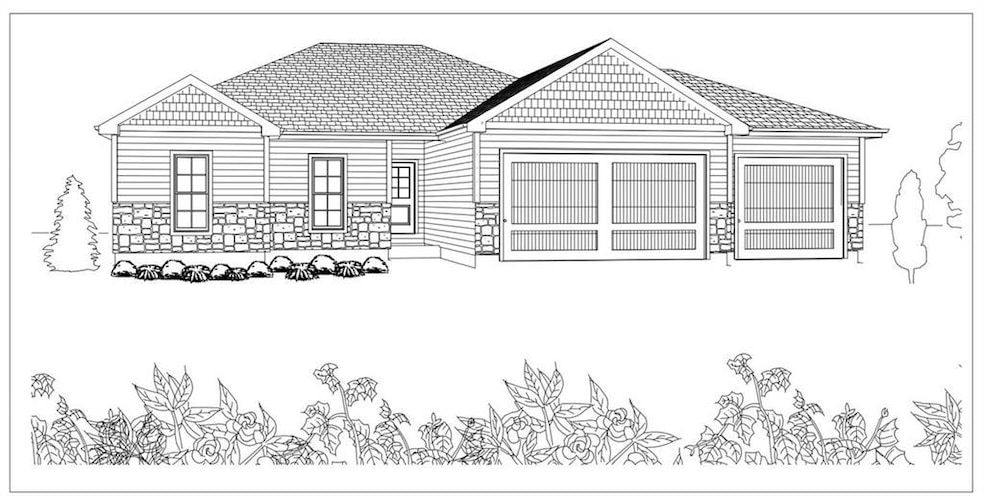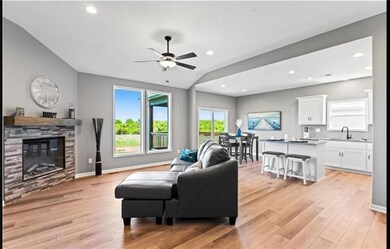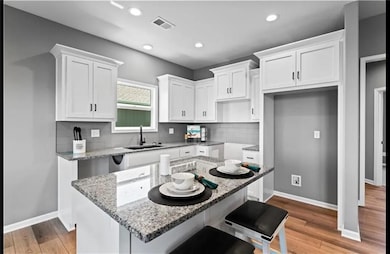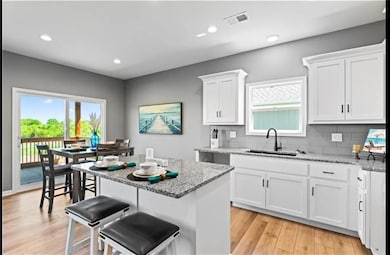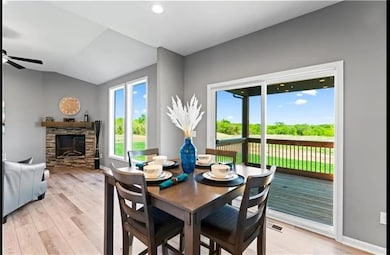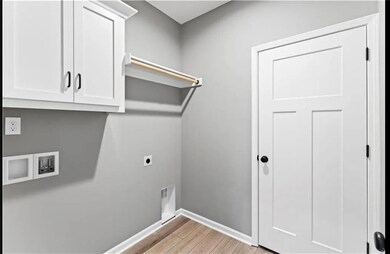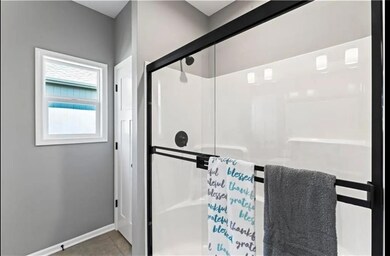505 Callie Ave Bates City, MO 64011
Estimated payment $1,975/month
3
Beds
2
Baths
1,387
Sq Ft
$263
Price per Sq Ft
Highlights
- Custom Closet System
- Great Room with Fireplace
- Laundry Room
- Ranch Style House
- 3 Car Attached Garage
- Kitchen Island
About This Home
Ranch Home, 3 bedrooms, 2 baths, 3 car garage, Walkout Basement, Custom cabinets, Pantry, Granite counter tops, Covered deck, LVP Flooring Main Living and Master bedroom, Tile bathroom floors, Main floor Laundry room. Quick Access to I 70, Low Lafayette County Taxes
Listing Agent
homecoin.com Brokerage Phone: 888-400-2513 License #2021047891 Listed on: 11/21/2025
Home Details
Home Type
- Single Family
Est. Annual Taxes
- $309
Year Built
- 2026
Lot Details
- 9,750 Sq Ft Lot
- Lot Dimensions are 75x130
- Paved or Partially Paved Lot
HOA Fees
- $21 Monthly HOA Fees
Parking
- 3 Car Attached Garage
- Front Facing Garage
Home Design
- Ranch Style House
- Frame Construction
- Composition Roof
Interior Spaces
- 1,387 Sq Ft Home
- Ceiling Fan
- Entryway
- Great Room with Fireplace
- Combination Kitchen and Dining Room
- Unfinished Basement
- Stubbed For A Bathroom
- Fire and Smoke Detector
Kitchen
- Dishwasher
- Kitchen Island
Flooring
- Carpet
- Ceramic Tile
Bedrooms and Bathrooms
- 3 Bedrooms
- Custom Closet System
- Walk-In Closet
- 2 Full Bathrooms
Laundry
- Laundry Room
- Laundry on main level
Location
- City Lot
Schools
- Odessa Elementary School
- Odessa High School
Utilities
- Forced Air Heating and Cooling System
- Heating System Uses Natural Gas
Community Details
- Campbell's Development Subdivision
Listing and Financial Details
- Assessor Parcel Number 24-1.0-02-0-000-002.000
- $0 special tax assessment
Map
Create a Home Valuation Report for This Property
The Home Valuation Report is an in-depth analysis detailing your home's value as well as a comparison with similar homes in the area
Home Values in the Area
Average Home Value in this Area
Tax History
| Year | Tax Paid | Tax Assessment Tax Assessment Total Assessment is a certain percentage of the fair market value that is determined by local assessors to be the total taxable value of land and additions on the property. | Land | Improvement |
|---|---|---|---|---|
| 2025 | $309 | $4,176 | $0 | $0 |
| 2024 | $309 | $4,176 | $0 | $0 |
| 2023 | $307 | $4,176 | $0 | $0 |
| 2022 | $308 | $4,176 | $0 | $0 |
| 2021 | $316 | $4,176 | $0 | $0 |
| 2020 | $316 | $4,176 | $0 | $0 |
| 2019 | $303 | $4,176 | $0 | $0 |
| 2018 | $293 | $4,176 | $0 | $0 |
| 2017 | $293 | $4,176 | $0 | $0 |
| 2016 | $306 | $34,800 | $34,800 | $0 |
| 2012 | -- | $33,150 | $33,150 | $0 |
Source: Public Records
Property History
| Date | Event | Price | List to Sale | Price per Sq Ft |
|---|---|---|---|---|
| 11/21/2025 11/21/25 | For Sale | $365,000 | -- | $263 / Sq Ft |
Source: Heartland MLS
Purchase History
| Date | Type | Sale Price | Title Company |
|---|---|---|---|
| Warranty Deed | $731,500 | Truman Title |
Source: Public Records
Mortgage History
| Date | Status | Loan Amount | Loan Type |
|---|---|---|---|
| Open | $550,000 | Seller Take Back |
Source: Public Records
Source: Heartland MLS
MLS Number: 2588568
APN: 24-1.0-02-0-000-002.000
Nearby Homes
- Lot 9 Mike Dr
- Lot 23 Callie Rd
- Lot 29 Mike Dr
- Lot 16 Carl Duane Rd
- Lot 22 Callie Rd
- Lot 28 Mike Dr
- Lot 30 Mike Dr
- Lot 27 Mike Dr
- Lot 11 Mike Dr
- Lot 20 Callie Rd
- Lot 24 Callie Rd
- Lot 31 Mike Dr
- Lot 21 Callie Rd
- Lot 15 Carl Duane Rd
- Lot 26 Mike Dr
- Lot 25 Callie Rd
- Lot 8 Callie Rd
- Lot 10 Mike Dr
- Lot 1 Callie Rd
- Lot 3 Callie Rd
- 1101 SE 4th St
- 806 SE 19th St
- 515 SE 19th St
- 218 SW 19th St
- 1004 NW 3rd St
- 201 SW Eagles Pkwy
- 506 Broadway St
- 630 NW Yennie St
- 500 SE Salem St
- 914 SW Foxtail Dr
- 1502 NE Shale Ct
- 602 SW Montana Ridge Dr
- 421 SW Hamilton Ln
- 1121 NW Eagle Ridge Blvd
- 1613 NW High View Dr
- 1116 NE 10 St
- 1321 NE Quail Walk Dr
- 601 NE 5th St
- 508 NE Shiloh Cir
- 513 NE Grant Dr
