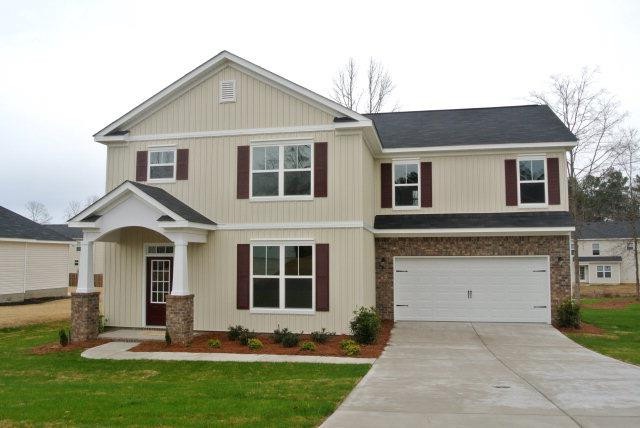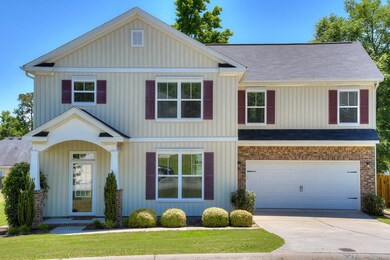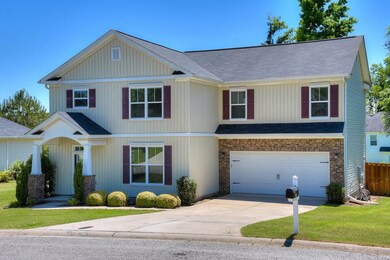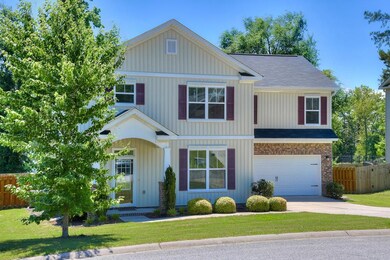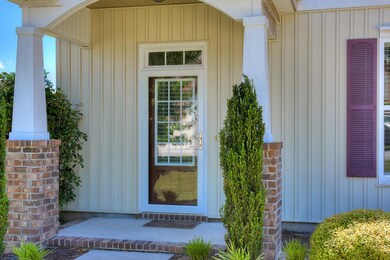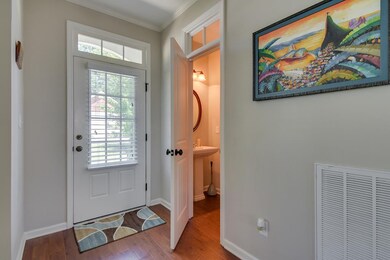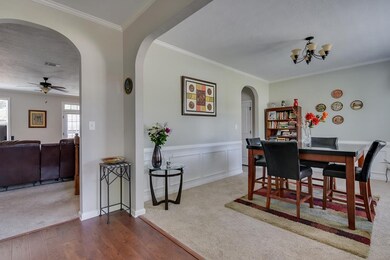
505 Capstone Way Grovetown, GA 30813
Highlights
- Wood Flooring
- Great Room
- Front Porch
- Baker Place Elementary School Rated A
- Breakfast Room
- 2 Car Attached Garage
About This Home
As of July 2022This home is like New but better...because the seller has added upgrades that you would appreciate for sure! 4 Large bedrooms, 2.5 Bathrooms, Open floor plan granite countertops with bar sitting capacity...all appliances stay with the home! Super huge master bedroom....with walk in closet..separate shower tub and toilet...double vanities in the master bathroom! 3 additional large bedrooms upstairs with a Large bathroom with double sinks to allow plenty of space for sharing. The Seller added a nice extended deck out back for entertaining and grilling. The back yard is huge larger than most you will find in this price point and location..also enjoy that its private and fenced. Double car garage! Newly landscaped with sprinkler system.....Great neighborhood...preferred school District
Last Agent to Sell the Property
Tonda Booker
Keller Williams Realty Augusta
Co-Listed By
Troy Booker
Keller Williams Realty Augusta
Last Buyer's Agent
Sandra Murrell
Re/max True Advantage License #275933
Home Details
Home Type
- Single Family
Est. Annual Taxes
- $3,159
Year Built
- Built in 2012
Lot Details
- Landscaped
- Front and Back Yard Sprinklers
Parking
- 2 Car Attached Garage
- Garage Door Opener
Home Design
- Brick Exterior Construction
- Slab Foundation
- Composition Roof
- Vinyl Siding
Interior Spaces
- 2,460 Sq Ft Home
- 2-Story Property
- Ceiling Fan
- Entrance Foyer
- Great Room
- Family Room
- Living Room with Fireplace
- Breakfast Room
- Dining Room
- Pull Down Stairs to Attic
- Fire and Smoke Detector
Kitchen
- Eat-In Kitchen
- Electric Range
- Microwave
- Dishwasher
Flooring
- Wood
- Carpet
- Vinyl
Bedrooms and Bathrooms
- 4 Bedrooms
- Primary Bedroom Upstairs
- Walk-In Closet
Laundry
- Laundry Room
- Washer and Gas Dryer Hookup
Outdoor Features
- Front Porch
Schools
- Baker Place Elementary School
- Columbia Middle School
- Grovetown High School
Utilities
- Central Air
- Heat Pump System
- Vented Exhaust Fan
- Satellite Dish
- Cable TV Available
Community Details
- Property has a Home Owners Association
- Chamblin Ridge Subdivision
Listing and Financial Details
- Assessor Parcel Number 061 1201
Ownership History
Purchase Details
Home Financials for this Owner
Home Financials are based on the most recent Mortgage that was taken out on this home.Purchase Details
Home Financials for this Owner
Home Financials are based on the most recent Mortgage that was taken out on this home.Purchase Details
Home Financials for this Owner
Home Financials are based on the most recent Mortgage that was taken out on this home.Map
Similar Homes in Grovetown, GA
Home Values in the Area
Average Home Value in this Area
Purchase History
| Date | Type | Sale Price | Title Company |
|---|---|---|---|
| Warranty Deed | $325,500 | -- | |
| Warranty Deed | $219,000 | -- | |
| Deed | $177,600 | -- |
Mortgage History
| Date | Status | Loan Amount | Loan Type |
|---|---|---|---|
| Open | $332,986 | VA | |
| Previous Owner | $229,952 | VA | |
| Previous Owner | $226,227 | No Value Available | |
| Previous Owner | $177,572 | VA |
Property History
| Date | Event | Price | Change | Sq Ft Price |
|---|---|---|---|---|
| 07/12/2022 07/12/22 | Sold | $325,500 | -1.1% | $132 / Sq Ft |
| 06/16/2022 06/16/22 | Pending | -- | -- | -- |
| 06/02/2022 06/02/22 | For Sale | $329,000 | +50.2% | $134 / Sq Ft |
| 07/23/2019 07/23/19 | Sold | $219,000 | +1.9% | $89 / Sq Ft |
| 06/23/2019 06/23/19 | Pending | -- | -- | -- |
| 05/13/2019 05/13/19 | For Sale | $215,000 | +25.1% | $87 / Sq Ft |
| 06/18/2013 06/18/13 | Sold | $171,900 | 0.0% | $74 / Sq Ft |
| 03/18/2013 03/18/13 | Pending | -- | -- | -- |
| 11/12/2012 11/12/12 | For Sale | $171,900 | -- | $74 / Sq Ft |
Tax History
| Year | Tax Paid | Tax Assessment Tax Assessment Total Assessment is a certain percentage of the fair market value that is determined by local assessors to be the total taxable value of land and additions on the property. | Land | Improvement |
|---|---|---|---|---|
| 2024 | $3,159 | $124,113 | $21,204 | $102,909 |
| 2023 | $3,159 | $119,085 | $19,804 | $99,281 |
| 2022 | $2,737 | $103,087 | $18,004 | $85,083 |
| 2021 | $2,485 | $89,254 | $16,404 | $72,850 |
| 2020 | $2,362 | $82,978 | $14,604 | $68,374 |
| 2019 | $2,281 | $80,033 | $15,204 | $64,829 |
| 2018 | $2,223 | $77,694 | $13,804 | $63,890 |
| 2017 | $2,428 | $84,759 | $14,504 | $70,255 |
| 2016 | $2,208 | $79,749 | $16,180 | $63,569 |
| 2015 | $2,144 | $77,240 | $16,180 | $61,060 |
| 2014 | $1,967 | $69,767 | $12,980 | $56,787 |
Source: REALTORS® of Greater Augusta
MLS Number: 441238
APN: 061-1201
- 543 Cranberry Cir
- 752 Keyes Dr
- 2130 Sylvan Lake Dr
- 501 Cranberry Cir
- 863 Westlawn Dr
- 610 Creek Bottom Trail
- 2028 Sylvan Lake Dr
- 855 Westlawn Dr
- 4908 Creek Bottom Ct
- 419 Millwater Ct
- 1943 Shoreline Dr
- 2038 Shoreline Dr
- 304 Faldo Ct
- 868 Herrington Dr
- 402 Saterlee Ct
- 4804 High Meadows Dr
- 1116 Jolly Ln
- 1128 Jolly Ln
- 1108 Jolly Ln
- 5360 Nikki Way
