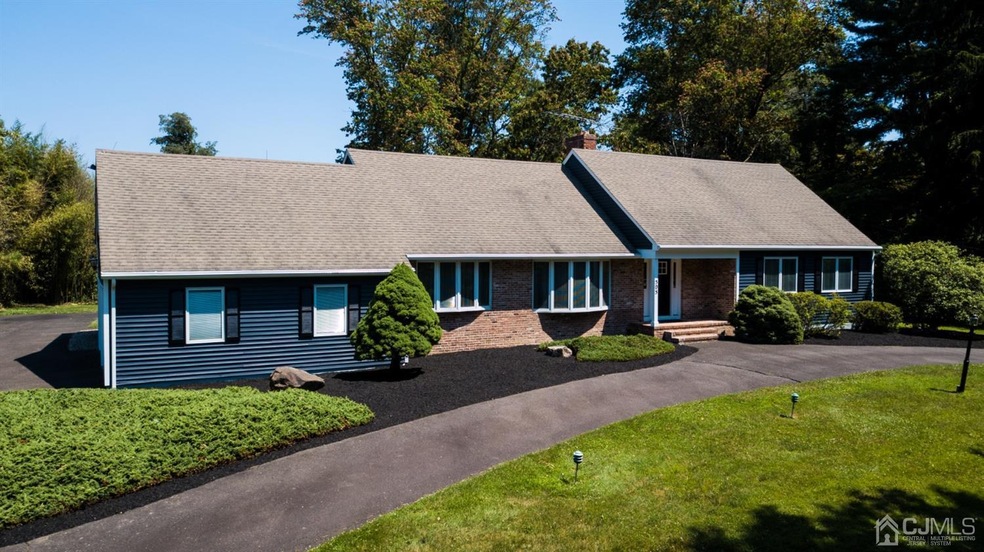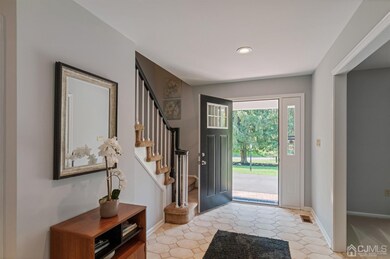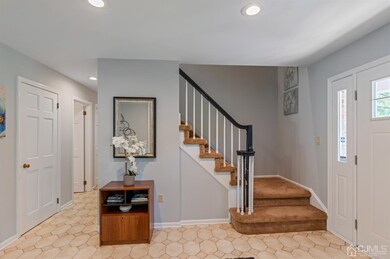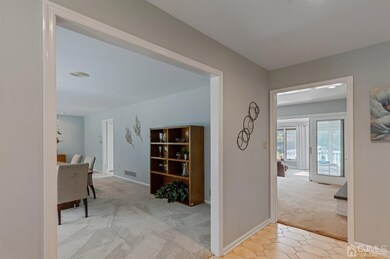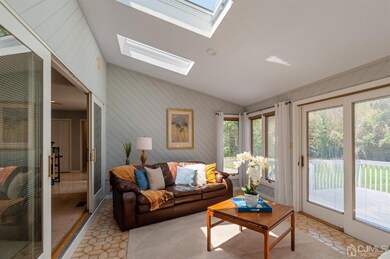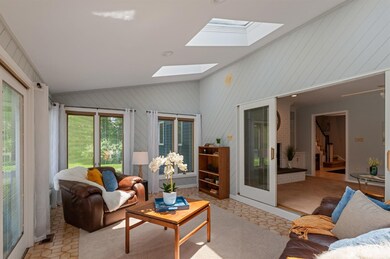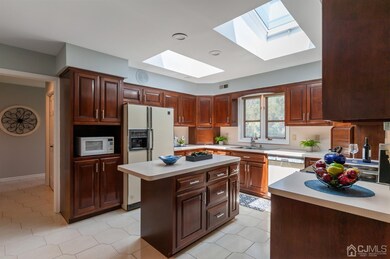
$799,000
- 3 Beds
- 3.5 Baths
- 1308 Great Rd
- Princeton, NJ
On a picturesque 3-acre corner set far off the road, this enchanting home strikes the perfect balance between country charm and modern convenience just a short drive from the vibrant heart of Princeton. The property boasts a delightful main house, a versatile summer guest cottage with a bathroom, and a vast barn that provides bounteous storage for vehicles and machinery. The barn also includes a
STEPHEN THOMAS CALLAWAY HENDERSON SOTHEBY'S IR
