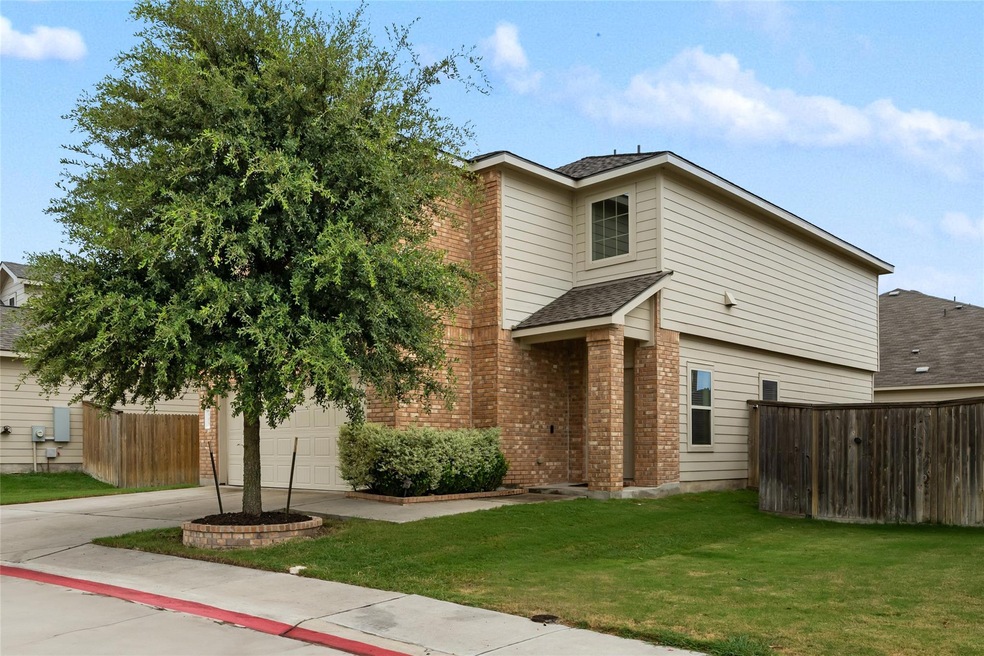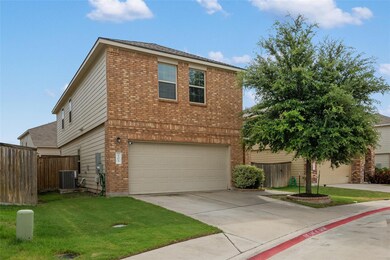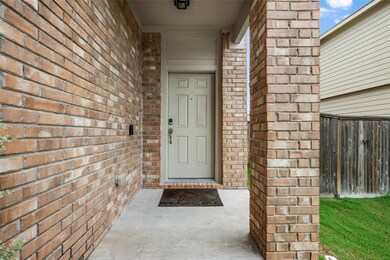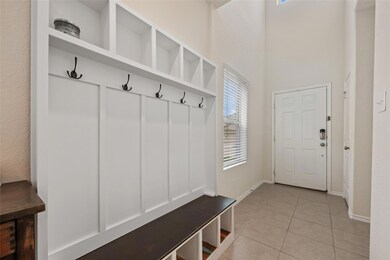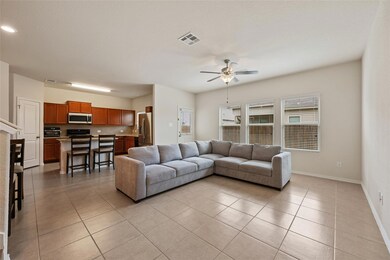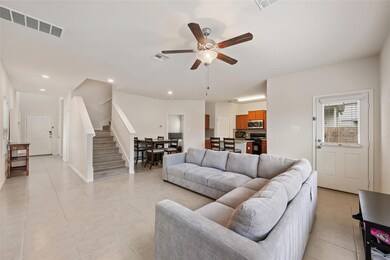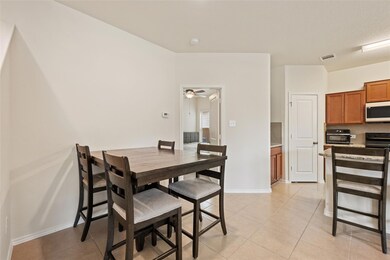505 Circle Way Unit 6D Jarrell, TX 76537
Estimated payment $1,921/month
Highlights
- Clubhouse
- Granite Countertops
- Community Pool
- Planned Social Activities
- Multiple Living Areas
- Open to Family Room
About This Home
Seller willing to contribute toward buyer’s rate buy down or closing costs with acceptable offer.
Back on the market due to buyers not able to get financing. Welcome to this beautifully maintained 4 bedroom, 3.5 bath home featuring luxury vinyl plank flooring in all the bedrooms and the upstairs living area. Enjoy ceiling fans with lights in every room for year-round comfort. The main floor includes a private bedroom with its own full bathroom-perfect for guests or multi-generational living. The kitchen offers ample cabinetry and a center island with granite countertops, seamlessly connecting to the downstairs living area for easy entertaining. A second spacious living area upstairs adds flexibility for a game room, media space, or an office. The large primary suite boasts two walk-in closets, a relaxing soaking tub, and a separate shower. Upstairs includes two additional nicely sized bedrooms and a full bath. A generous laundry room provides added functionality. The roof was recently replaced in July 2025, offering peace of mind. This home blends comfort, style, and practicality-perfect for modern living.
Listing Agent
Coldwell Banker Realty Brokerage Phone: (512) 930-2000 License #0659020 Listed on: 08/05/2025

Home Details
Home Type
- Single Family
Est. Annual Taxes
- $6,704
Year Built
- Built in 2017
Lot Details
- 4,792 Sq Ft Lot
- Northwest Facing Home
- Wood Fence
- Back Yard Fenced
- Sprinkler System
HOA Fees
- $37 Monthly HOA Fees
Parking
- 2 Car Attached Garage
- Front Facing Garage
- Garage Door Opener
Home Design
- Brick Exterior Construction
- Slab Foundation
- Composition Roof
Interior Spaces
- 2,310 Sq Ft Home
- 2-Story Property
- Ceiling Fan
- Recessed Lighting
- Blinds
- Multiple Living Areas
- Dining Room
- Fire and Smoke Detector
- Laundry Room
Kitchen
- Open to Family Room
- Electric Range
- Microwave
- Dishwasher
- Kitchen Island
- Granite Countertops
- Disposal
Flooring
- Tile
- Vinyl
Bedrooms and Bathrooms
- 4 Bedrooms | 1 Main Level Bedroom
- Dual Closets
- Walk-In Closet
- Double Vanity
- Soaking Tub
- Garden Bath
- Separate Shower
Outdoor Features
- Patio
Schools
- Igo Elementary School
- Jarrell Middle School
- Jarrell High School
Utilities
- Central Heating and Cooling System
- Municipal Utilities District for Water and Sewer
- High Speed Internet
Listing and Financial Details
- Assessor Parcel Number 11801400010006D
Community Details
Overview
- Association fees include common area maintenance
- Sonterra HOA
- Sonterra I Condos Subdivision
Amenities
- Community Barbecue Grill
- Common Area
- Clubhouse
- Planned Social Activities
- Community Mailbox
Recreation
- Community Playground
- Community Pool
- Park
- Trails
Map
Home Values in the Area
Average Home Value in this Area
Property History
| Date | Event | Price | List to Sale | Price per Sq Ft |
|---|---|---|---|---|
| 01/16/2026 01/16/26 | Price Changed | $255,000 | -1.2% | $110 / Sq Ft |
| 11/11/2025 11/11/25 | Price Changed | $258,000 | -0.4% | $112 / Sq Ft |
| 09/17/2025 09/17/25 | Price Changed | $259,000 | -3.7% | $112 / Sq Ft |
| 08/10/2025 08/10/25 | Price Changed | $269,000 | -3.9% | $116 / Sq Ft |
| 08/05/2025 08/05/25 | For Sale | $279,999 | -- | $121 / Sq Ft |
Source: Unlock MLS (Austin Board of REALTORS®)
MLS Number: 2149112
- 117 Open Sky Way Unit 4D
- 352 Circle Way Unit 37E
- 524 Shimek St Unit 15A
- 503 Shimek St Unit 26C
- 304 West Circle Way
- 224 Circle Way Unit 13E
- 400 Xanadu Dr
- 848 Circle Way
- 101 Soapstone Dr
- 104 Katie Elder Dr
- 109 Calcite Ln
- 408 Azurite Dr
- 640 the Ugly Way
- 185 Katie Elder Dr
- 157 Lt Rusty Dr
- 212 Katie Elder Dr
- 449 Stone Water Ln
- 108 Koontz Loop
- 112 Bridges Ln
- 100 Taggart Trail
- 113 Star Pass
- 278 Xanadu Dr
- 772 Circle Way
- 1661 County Road 313
- 304 Azurite Dr
- 157 Lt Rusty Dr
- 160 the Bad Way
- 104 Hellfighters Way
- 345 the Bad Way
- 304 the Bad Way
- 254 the Bad Way
- 437 Perfect World Loop
- 121 Outlaw Dr
- 420 Perfect World Loop
- 141 Rowdy Yates Way
- 148 Rowdy Yates Way
- 364 Bell Rings Dr
- 105 Bell Rings Dr
- 668 Wyatt Way
- 709 Yearwood Ln Unit 48E
