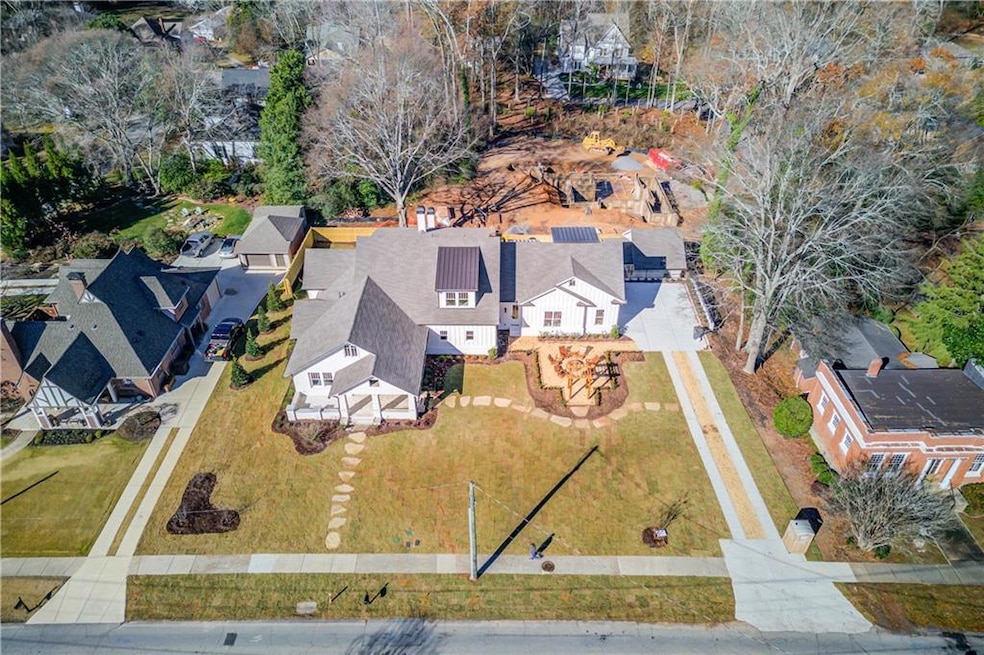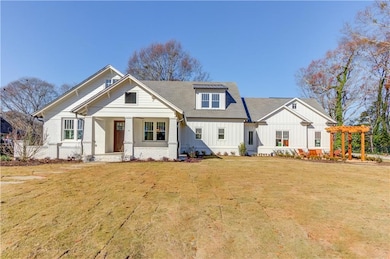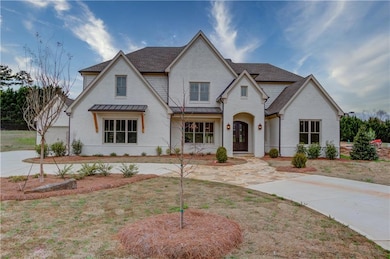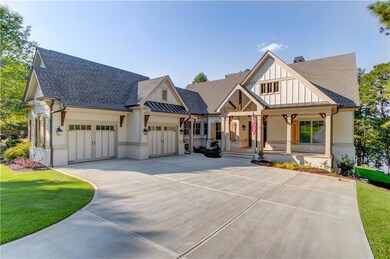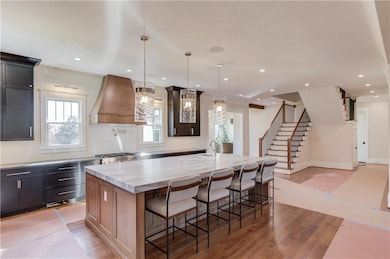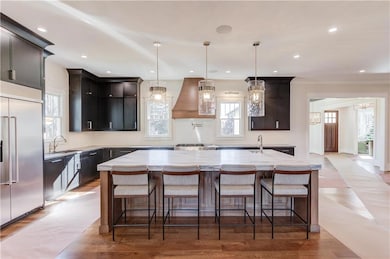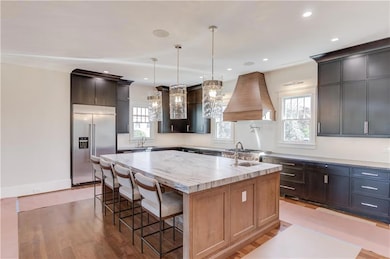
$989,000
- 6 Beds
- 4 Baths
- 5,731 Sq Ft
- 265 Dogwood Walk Ln
- Unit 7
- Norcross, GA
Located in the heart of Historic Norcross, this beautifully maintained traditional home blends timeless elegance with modern updates on a private 0.65-acre lot. Offering space, style, and convenience just minutes from Main Street, the home features three-sided brick and siding, a three-car side-entry garage, and a long driveway providing ample guest parking. Step into a bright two-story foyer
ZANA DILLARD Atlanta Fine Homes - Sotheby's Int'l
