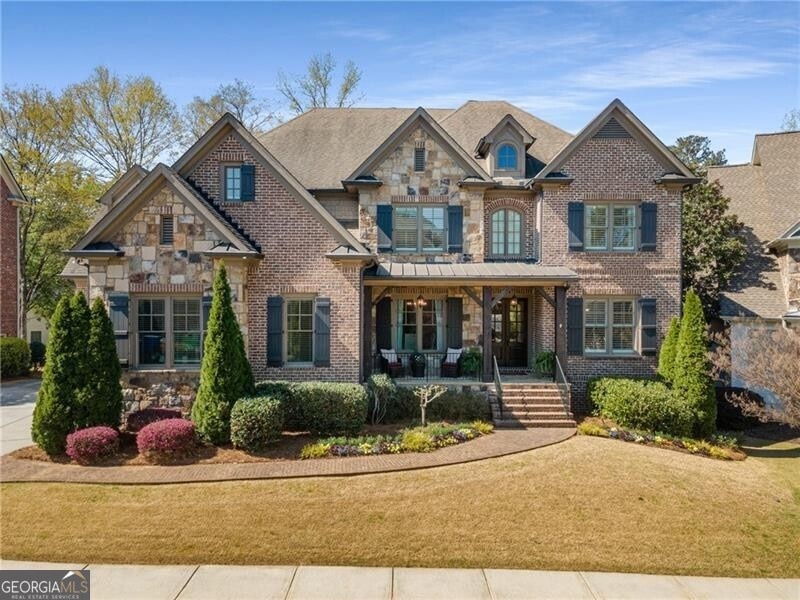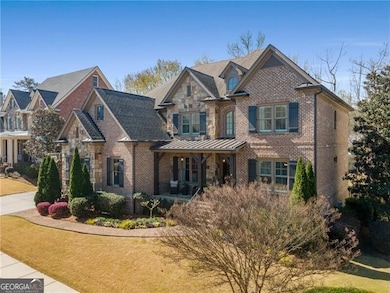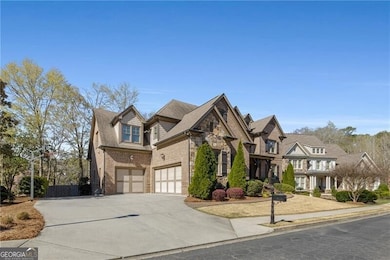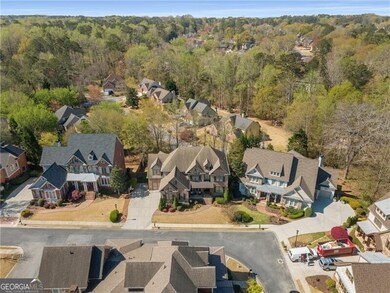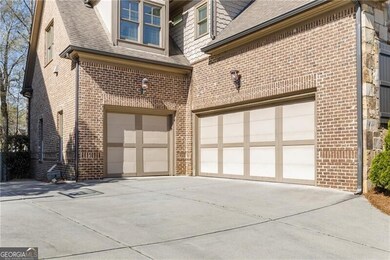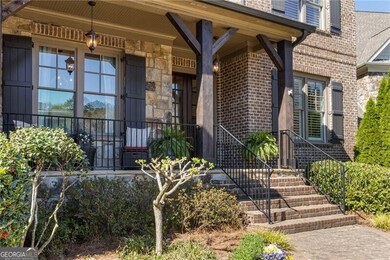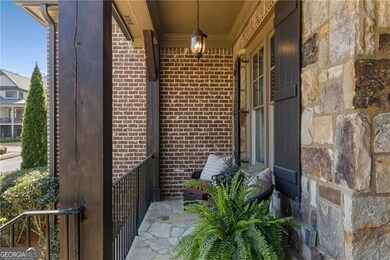Back on Market - buyers could not obtain financing! Gorgeous 12-yr-young 4-sided brick & stone executive home located in private, gated enclave! Covered front porch and elegant double door entry make for a great first impression. Pristine hardwood floors on entire main level, tall ceilings (10 foot) and 8 foot doors make this home feel wide open, bright, and spacious. To the left of the foyer is a large formal dining room; to the right is a bright library/office with custom built-ins and double work areas. You will love the coffered ceiling and concrete cast fireplace in the great room! Spacious kitchen features a large island with breakfast bar, granite counters & stainless appliances, tons of work space, walk-in pantry, breakfast area, additional house manager's office or art room, and a beautiful keeping room w/vaulted ceilings & 2nd stone fireplace. Rounding out the main level is a back covered deck, guest bedroom, and full bath. Upstairs features 10' ceilings with matching hardwood flooring, and a spectacular primary suite w/sitting area, workout room, oversized closet, dual head walk-in shower, and standalone tub. Large secondary bedrooms include one ensuite and a jack and jill bath. Additional media room (or 6th bedroom) ideal for movie night or doing homework! Updated light fixtures throughout; full basement, stubbed for bath & fireplaces; fenced, level backyard is just the right size; ground-level covered back patio below the deck. Located near excellent public and private schools, The Forum, Town Center, parks, the river, and the 141 highway corridor.

