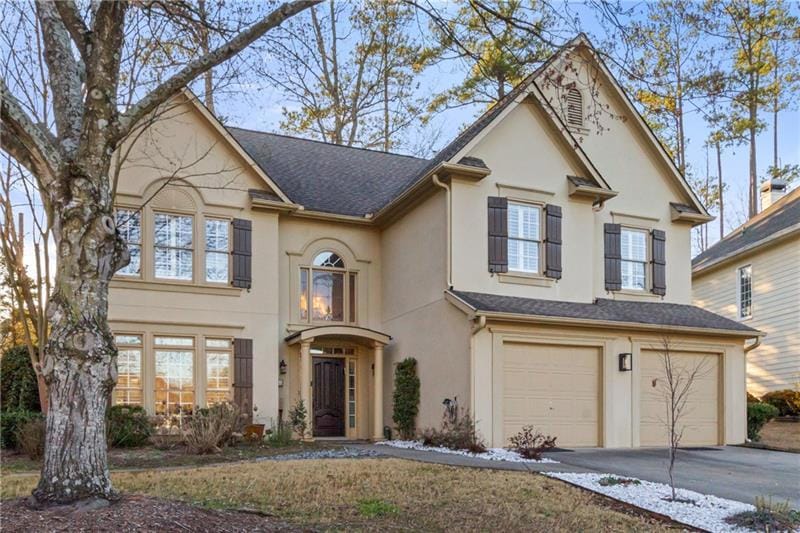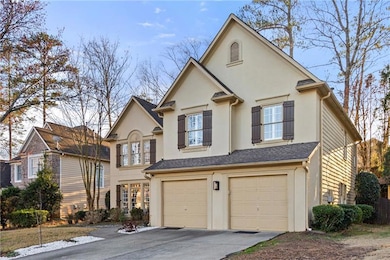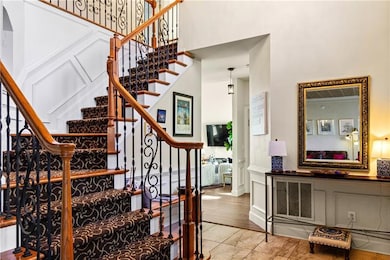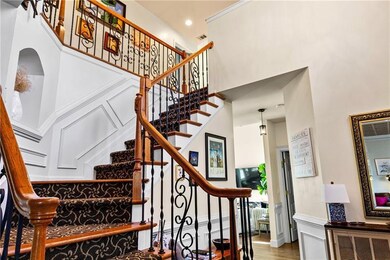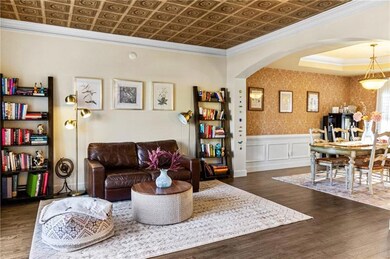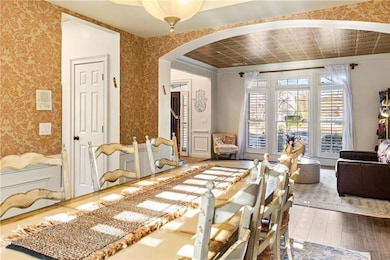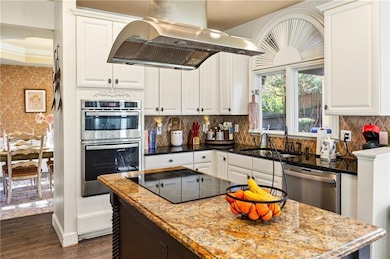5105 Riverthur Place Duluth, GA 30096
Highlights
- Very Popular Property
- Separate his and hers bathrooms
- Deck
- Berkeley Lake Elementary School Rated A-
- Clubhouse
- Traditional Architecture
About This Home
LOCATION! Treat yourself to a new beginning in this beautiful family home, nestled in the serene Turnbury Oaks subdivision of Peachtree Corners. Step into a spectacular dual-story foyer that seamlessly transitions into an open kitchen and light-filled family room with nearly 20-foot ceilings! The front sitting room and attached formal dining room add to the sense of openness, offering the perfect blend of entertainment and functionality. Walk out from the family room to a gorgeous flagstone patio, featuring a private covered seating area. With an included half bathroom, full laundry room, and two-car garage, the main level provides all that you need. Head upstairs into the bright and spacious primary suite, featuring several front-facing windows and an artistically designed tray ceiling. In the primary bathroom, you'll find a unique layout with a separate tub and shower, his-and-hers vanities, and a large walk-in closet. Moving down the hall, you'll find three additional spacious bedrooms, the remaining full bathroom, and a balcony overlooking the open family room. All of this is set within the vibrant and highly sought-after community of Peachtree Corners known for its top-rated schools, thriving tech hub, scenic parks, and walkable Town Center filled with dining, shopping, and seemingly endless entertainment options. Whether you're looking for tranquility, convenience, or a sense of community, this home delivers it all. Don't miss the opportunity to make Turnbury Oaks your next chapter.
Listing Agent
Atlanta Fine Homes Sotheby's International License #421866 Listed on: 07/14/2025

Home Details
Home Type
- Single Family
Est. Annual Taxes
- $7,160
Year Built
- Built in 1995
Lot Details
- 9,583 Sq Ft Lot
- Level Lot
- Back Yard Fenced
Parking
- 2 Car Garage
- Front Facing Garage
- Garage Door Opener
- Driveway Level
Home Design
- Traditional Architecture
- Ridge Vents on the Roof
- Composition Roof
- Cement Siding
- Stucco
Interior Spaces
- 2,649 Sq Ft Home
- 2-Story Property
- Tray Ceiling
- Ceiling height of 10 feet on the main level
- Insulated Windows
- Plantation Shutters
- Two Story Entrance Foyer
- Family Room with Fireplace
- Second Story Great Room
- Formal Dining Room
- Den
- Permanent Attic Stairs
- Fire and Smoke Detector
Kitchen
- Open to Family Room
- Eat-In Kitchen
- Double Self-Cleaning Oven
- Electric Oven
- Electric Cooktop
- Range Hood
- Dishwasher
- Stone Countertops
- Disposal
Flooring
- Wood
- Carpet
- Ceramic Tile
- Vinyl
Bedrooms and Bathrooms
- 4 Bedrooms
- Separate his and hers bathrooms
- Separate Shower in Primary Bathroom
- Soaking Tub
Laundry
- Laundry Room
- Laundry on main level
Outdoor Features
- Deck
- Patio
Location
- Property is near schools
- Property is near shops
Schools
- Berkeley Lake Elementary School
- Duluth Middle School
- Duluth High School
Utilities
- Forced Air Zoned Heating and Cooling System
- Heating System Uses Natural Gas
- Underground Utilities
- Phone Available
- Cable TV Available
Listing and Financial Details
- Security Deposit $3,500
- 12 Month Lease Term
- $100 Application Fee
Community Details
Overview
- Property has a Home Owners Association
- Application Fee Required
- Turnbury Oaks Subdivision
Amenities
- Clubhouse
Recreation
- Community Pool
Pet Policy
- Pets Allowed
- Pet Deposit $100
Map
Source: First Multiple Listing Service (FMLS)
MLS Number: 7615116
APN: 6-300-381
- 5100 Pinckney Ln
- 3735 Turnbury Oaks Dr
- 5015 Riverthur Place
- 5018 Wickford Dr
- 0 Medlock Bridge Rd Unit 7311679
- 5064 Insperon Ln Unit 34
- 5078 Insperon Ln Unit 38
- 5018 Old Ivy Rd
- 3965 Ancroft Cir
- 3677 Sorrel Ln
- 4087 Kingsley Park Ct
- 3726 Scotts Mill Run
- 3460 Lockmed Dr
- 4915 Millers Trace
- 3598 Duke Center Way
- 5344 Chaversham Ln
- 5190 Bankside Way
- 4936 Peachtree Corners Cir
- 3943 Everett Ct
- 4880 Bankside Way
- 3425 Lockmed Dr
- 2200 Montrose Pkwy
- 2375 Main St NW Unit 308
- 2375 Main St NW Unit 104
- 5151 Beverly Glen Village Ln
- 3698 Dunlin Shore Ct
- 5196 Medlock Corners Dr
- 3256 Medlock Bridge Rd
- 5351 Medlock Corners Dr
- 5672 Peachtree Pkwy
- 5672 Peachtree Pkwy Unit B2
- 5672 Peachtree Pkwy Unit B3B
- 5672 Peachtree Pkwy Unit A2B
- 8900 River Trace Dr
- 3316 Cherry Grove Ln
- 2598 Gemini St
- 3650 Centennial Square
