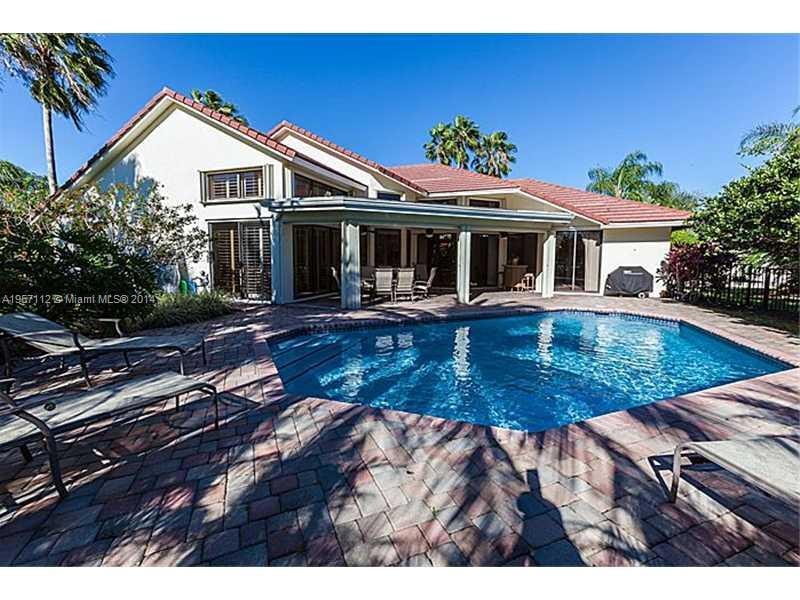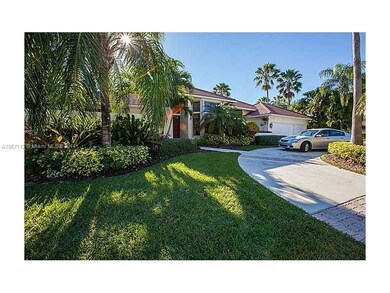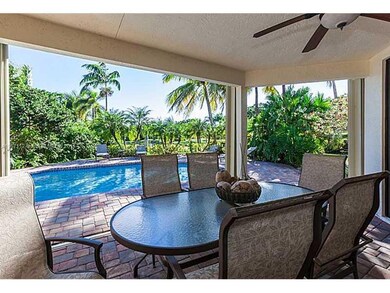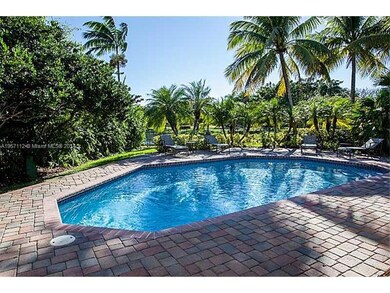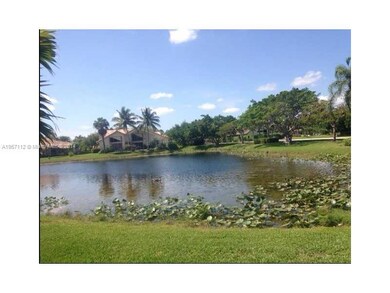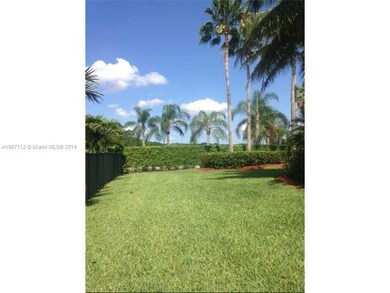
505 Coconut Cir Weston, FL 33326
The Islands NeighborhoodHighlights
- Lake Front
- Sitting Area In Primary Bedroom
- Wood Flooring
- Indian Trace Elementary School Rated A
- Gated Community
- Jettted Tub and Separate Shower in Primary Bathroom
About This Home
As of May 2018Gorgeous executive pool home in gated Palm Island. 4 bedroom/3 bathrooms with an open floor plan for easy living. California style kitchen with great lake view to the patio and pool area. Cathedral ceilings in the living room give a grand feeling to this home. Home has had recent upgrades and this corner lot home is ready for a new buyer. Priced to sell.
Last Agent to Sell the Property
London Foster Realty License #0197579 Listed on: 05/31/2014

Home Details
Home Type
- Single Family
Est. Annual Taxes
- $11,125
Year Built
- Built in 1992
Lot Details
- 0.44 Acre Lot
- Lake Front
- North Facing Home
- Fenced
- Corner Lot
- Oversized Lot
HOA Fees
- $192 Monthly HOA Fees
Parking
- 3 Car Attached Garage
- Circular Driveway
- On-Street Parking
- Open Parking
Home Design
- Flat Tile Roof
- Concrete Block And Stucco Construction
Interior Spaces
- 3,543 Sq Ft Home
- 1-Story Property
- Ceiling Fan
- Great Room
- Family Room
- Formal Dining Room
- Den
- Lake Views
Kitchen
- Breakfast Area or Nook
- Built-In Oven
- Electric Range
- Microwave
- Ice Maker
- Dishwasher
- Snack Bar or Counter
- Disposal
Flooring
- Wood
- Ceramic Tile
Bedrooms and Bathrooms
- 4 Bedrooms
- Sitting Area In Primary Bedroom
- 3 Full Bathrooms
- Dual Sinks
- Jettted Tub and Separate Shower in Primary Bathroom
Laundry
- Laundry in Utility Room
- Dryer
- Washer
Home Security
- Security System Owned
- Fire and Smoke Detector
Outdoor Features
- Free Form Pool
- Exterior Lighting
- Porch
Schools
- Indian Trace Elementary School
- Tequesta Trace Middle School
- Cypress Bay High School
Utilities
- Central Heating and Cooling System
- Electric Water Heater
Listing and Financial Details
- Assessor Parcel Number 504018031280
Community Details
Overview
- Palm Island Subdivision
Recreation
- Tennis Courts
Security
- Gated Community
Ownership History
Purchase Details
Home Financials for this Owner
Home Financials are based on the most recent Mortgage that was taken out on this home.Purchase Details
Home Financials for this Owner
Home Financials are based on the most recent Mortgage that was taken out on this home.Purchase Details
Home Financials for this Owner
Home Financials are based on the most recent Mortgage that was taken out on this home.Purchase Details
Home Financials for this Owner
Home Financials are based on the most recent Mortgage that was taken out on this home.Purchase Details
Purchase Details
Similar Homes in the area
Home Values in the Area
Average Home Value in this Area
Purchase History
| Date | Type | Sale Price | Title Company |
|---|---|---|---|
| Warranty Deed | $790,000 | Empire Title Serivces Inc | |
| Warranty Deed | $710,000 | Stewart Title Company | |
| Warranty Deed | $745,000 | Royal Title & Escrow Co Inc | |
| Warranty Deed | $385,500 | -- | |
| Warranty Deed | $385,500 | -- | |
| Special Warranty Deed | $281,829 | -- |
Mortgage History
| Date | Status | Loan Amount | Loan Type |
|---|---|---|---|
| Open | $250,000 | Credit Line Revolving | |
| Closed | $135,000 | New Conventional | |
| Open | $687,900 | New Conventional | |
| Closed | $632,000 | New Conventional | |
| Previous Owner | $568,000 | VA | |
| Previous Owner | $359,650 | Fannie Mae Freddie Mac | |
| Previous Owner | $59,500 | Credit Line Revolving | |
| Previous Owner | $299,200 | New Conventional |
Property History
| Date | Event | Price | Change | Sq Ft Price |
|---|---|---|---|---|
| 05/11/2018 05/11/18 | Sold | $790,000 | -1.2% | $301 / Sq Ft |
| 03/01/2018 03/01/18 | Price Changed | $799,999 | -3.6% | $305 / Sq Ft |
| 01/16/2018 01/16/18 | For Sale | $830,000 | +16.9% | $316 / Sq Ft |
| 06/15/2015 06/15/15 | Sold | $710,000 | -7.7% | $200 / Sq Ft |
| 04/25/2015 04/25/15 | Pending | -- | -- | -- |
| 04/12/2015 04/12/15 | Price Changed | $769,000 | -2.5% | $217 / Sq Ft |
| 03/09/2015 03/09/15 | Price Changed | $789,000 | -1.3% | $223 / Sq Ft |
| 01/30/2015 01/30/15 | Price Changed | $799,000 | 0.0% | $226 / Sq Ft |
| 01/30/2015 01/30/15 | For Sale | $799,000 | +12.5% | $226 / Sq Ft |
| 11/20/2014 11/20/14 | Off Market | $710,000 | -- | -- |
| 08/23/2014 08/23/14 | Price Changed | $819,000 | -2.4% | $231 / Sq Ft |
| 05/30/2014 05/30/14 | For Sale | $839,000 | -- | $237 / Sq Ft |
Tax History Compared to Growth
Tax History
| Year | Tax Paid | Tax Assessment Tax Assessment Total Assessment is a certain percentage of the fair market value that is determined by local assessors to be the total taxable value of land and additions on the property. | Land | Improvement |
|---|---|---|---|---|
| 2025 | $15,640 | $778,110 | -- | -- |
| 2024 | $15,237 | $756,190 | -- | -- |
| 2023 | $15,237 | $734,170 | $0 | $0 |
| 2022 | $14,351 | $712,790 | $0 | $0 |
| 2021 | $13,956 | $692,030 | $0 | $0 |
| 2020 | $16,695 | $682,480 | $0 | $0 |
| 2019 | $16,365 | $667,140 | $231,480 | $435,660 |
| 2018 | $13,364 | $690,300 | $231,480 | $458,820 |
| 2017 | $13,256 | $709,430 | $0 | $0 |
| 2016 | $13,462 | $665,840 | $0 | $0 |
| 2015 | $11,298 | $564,090 | $0 | $0 |
| 2014 | $11,379 | $559,620 | $0 | $0 |
| 2013 | -- | $565,020 | $231,490 | $333,530 |
Agents Affiliated with this Home
-

Seller's Agent in 2018
Monica Caballero
MMLS Assoc.-Inactive Member
-
Benson Paul

Seller Co-Listing Agent in 2018
Benson Paul
EXP Realty LLC
(954) 303-2673
15 Total Sales
-
Pablo Guerra
P
Buyer's Agent in 2018
Pablo Guerra
United Realty Group Inc
(305) 903-0202
25 Total Sales
-
Dominique Cherqui

Seller's Agent in 2015
Dominique Cherqui
London Foster Realty
(305) 785-5288
9 Total Sales
-
Yndira Diaz Benitez
Y
Buyer's Agent in 2015
Yndira Diaz Benitez
United Realty Group Inc
(305) 775-0198
5 Total Sales
Map
Source: MIAMI REALTORS® MLS
MLS Number: A1957112
APN: 50-40-18-03-1280
- 765 Bayside Ln
- 1427 Victoria Isle Dr
- 146 Dockside Cir
- 400 Alexandra Cir
- 1371 Victoria Isle Dr
- 131 Dockside Cir
- 1604 Victoria Pointe Ln
- 1807 Victoria Pointe Cir
- 1633 Victoria Pointe Ln
- 594 Spinnaker
- 169 Dockside Cir
- 218 Egret Ct
- 911 Garnet Cir
- 350 Somerset Way
- 2454 Provence Ct
- 1727 Victoria Pointe Cir
- 2474 Provence Cir
- 2488 Provence Cir
- 2445 Provence Cir
- 305 Somerset Way
