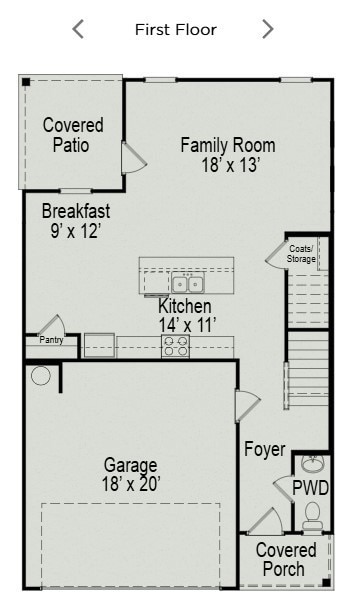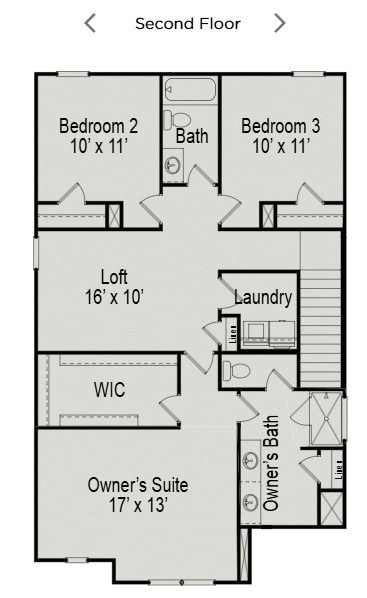505 Coffee Ct Gallatin, TN 37066
Estimated payment $2,338/month
3
Beds
2.5
Baths
1,933
Sq Ft
$202
Price per Sq Ft
Highlights
- Covered Patio or Porch
- Double Vanity
- Two cooling system units
- 2 Car Attached Garage
- Walk-In Closet
- Entrance Foyer
About This Home
This is a *Build Your Way* eligible homesite! Listing information is currently reflecting the Braselton, however buyer can choose any plan to build on this homesite and lock in low interest rates on a To-Be-Built home! *4.99% FHA / VA fixed rate is available on this homesite for a limited time with use of Ridgeland Mortgage!* Special offer details apply. Contact the onsite agent for details or visit the website to view floor plan availability!
Home Details
Home Type
- Single Family
Est. Annual Taxes
- $2,750
Year Built
- Built in 2024
HOA Fees
- $54 Monthly HOA Fees
Parking
- 2 Car Attached Garage
- Front Facing Garage
Home Design
- Brick Exterior Construction
Interior Spaces
- 1,933 Sq Ft Home
- Property has 1 Level
- Entrance Foyer
- Interior Storage Closet
- Washer and Electric Dryer Hookup
Kitchen
- Microwave
- Dishwasher
- Kitchen Island
- Disposal
Flooring
- Carpet
- Laminate
- Tile
- Vinyl
Bedrooms and Bathrooms
- 3 Bedrooms
- Walk-In Closet
- Double Vanity
Home Security
- Carbon Monoxide Detectors
- Fire and Smoke Detector
Outdoor Features
- Covered Patio or Porch
Schools
- Howard Elementary School
- Rucker Stewart Middle School
- Gallatin Senior High School
Utilities
- Two cooling system units
- Central Heating and Cooling System
- Two Heating Systems
Community Details
- $350 One-Time Secondary Association Fee
- Winston Place Subdivision
Listing and Financial Details
- Property Available on 2/2/26
- Tax Lot 37
Map
Create a Home Valuation Report for This Property
The Home Valuation Report is an in-depth analysis detailing your home's value as well as a comparison with similar homes in the area
Home Values in the Area
Average Home Value in this Area
Property History
| Date | Event | Price | List to Sale | Price per Sq Ft |
|---|---|---|---|---|
| 11/15/2025 11/15/25 | For Sale | $389,990 | -10.3% | $202 / Sq Ft |
| 11/08/2025 11/08/25 | For Sale | $434,625 | +11.4% | $225 / Sq Ft |
| 11/06/2025 11/06/25 | Off Market | $389,990 | -- | -- |
| 10/30/2025 10/30/25 | For Sale | $389,990 | -- | $202 / Sq Ft |
Source: Realtracs
Source: Realtracs
MLS Number: 3006444
Nearby Homes
- 192 Summerlin Dr
- 180 Summerlin Dr
- 176 Summerlin Dr
- 193 Summerlin Dr
- 181 Summerlin Dr
- 172 Summerlin Dr
- 177 Summerlin Dr
- 348 Winston Way
- The Caldwell Plan at Winston Place
- The Harrington Plan at Winston Place
- The Benson II Plan at Winston Place
- The Manchester II Plan at Winston Place
- The McGinnis Plan at Winston Place
- The Langford Plan at Winston Place
- The Piedmont Plan at Winston Place
- The Braselton II Plan at Winston Place
- 312 Blade St
- 233 Summerlin Dr
- 149 Putter Point Dr
- 355 Marrell St
- 206 Summerlin Dr
- 173 Putter Point Dr
- 320 Olive Dr
- 146 Abbey Rd
- 3044 Duvall Dr
- 3031 Duvall Dr
- 745 Trail Dr
- 416 Fannis Cir
- 158 S Ford St
- 603 Long Hollow Pike
- 1006 Beaty Blvd
- 176 Buckingham Blvd
- 436 Lucy Cir
- 625 Green Wave Dr
- 1182 Long Hollow Pike Unit K-3
- 1101 Riverbrook Dr
- 323 Stratford Park Blvd
- 1001 Lifford Ln
- 790 Green Wave Dr
- 233 Griffin Ln



