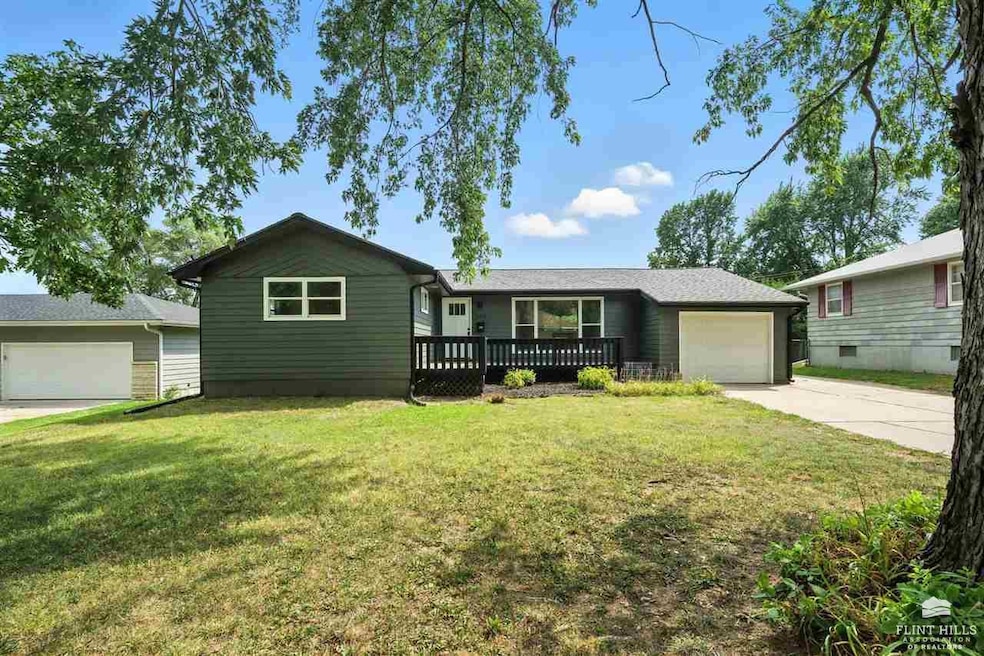
505 Coronado Dr Junction City, KS 66441
Estimated payment $1,569/month
Highlights
- New Roof
- Ranch Style House
- No HOA
- Sheridan Elementary School Rated A-
- Great Room
- Formal Dining Room
About This Home
Completely Remodeled & Move-In Ready! Welcome to 505 Coronado Drive in Junction City — a beautifully updated 4-bedroom, 2.5-bath home that feels brand new from top to bottom. Step inside to find new flooring, paint and lighting throughout plus a stunning new kitchen featuring modern cabinetry, fixtures, and appliances. All three bathrooms have been tastefully updated for a clean, contemporary feel and you will love having coffee on the screened in porch! You’ll appreciate the new plumbing, updated electrical, and brand-new sewer line - upgrades that offer peace of mind. This home also boasts a new AC unit, roof, gutters, and a newly built retaining wall, adding to its lasting value. The open layout, ample natural light, and neutral finishes make it easy to make this space your own. Perfectly located close to schools, shopping, and Fort Riley, this property offers both comfort and convenience. Don’t miss your chance to own this turnkey beauty — schedule your private tour today!
Home Details
Home Type
- Single Family
Est. Annual Taxes
- $2,673
Year Built
- Built in 1958
Lot Details
- 9,000 Sq Ft Lot
- Chain Link Fence
- Back Yard Fenced
Parking
- 1 Car Garage
Home Design
- Ranch Style House
- New Roof
- Composition Roof
Interior Spaces
- 2,682 Sq Ft Home
- Ceiling Fan
- Great Room
- Living Room
- Formal Dining Room
- Laundry Room
Bedrooms and Bathrooms
- 4 Bedrooms | 3 Main Level Bedrooms
Finished Basement
- 1 Bathroom in Basement
- 1 Bedroom in Basement
Additional Features
- Enclosed Patio or Porch
- Forced Air Heating and Cooling System
Community Details
- No Home Owners Association
Map
Home Values in the Area
Average Home Value in this Area
Tax History
| Year | Tax Paid | Tax Assessment Tax Assessment Total Assessment is a certain percentage of the fair market value that is determined by local assessors to be the total taxable value of land and additions on the property. | Land | Improvement |
|---|---|---|---|---|
| 2025 | $2,885 | $21,000 | $2,125 | $18,875 |
| 2024 | $2,673 | $19,626 | $2,006 | $17,620 |
| 2023 | $2,757 | $18,871 | $1,895 | $16,976 |
| 2022 | $0 | $16,898 | $1,693 | $15,205 |
| 2021 | $0 | $15,224 | $1,691 | $13,533 |
| 2020 | $2,453 | $15,224 | $1,645 | $13,579 |
| 2019 | $2,443 | $15,143 | $1,427 | $13,716 |
| 2018 | $2,383 | $14,846 | $1,398 | $13,448 |
| 2017 | $2,497 | $15,399 | $1,630 | $13,769 |
| 2016 | $2,581 | $15,755 | $1,454 | $14,301 |
| 2015 | $2,614 | $16,603 | $1,257 | $15,346 |
| 2014 | $2,514 | $16,675 | $1,395 | $15,280 |
Property History
| Date | Event | Price | Change | Sq Ft Price |
|---|---|---|---|---|
| 08/13/2025 08/13/25 | Pending | -- | -- | -- |
| 08/09/2025 08/09/25 | For Sale | $247,500 | +141.5% | $92 / Sq Ft |
| 03/18/2025 03/18/25 | Sold | -- | -- | -- |
| 03/03/2025 03/03/25 | Pending | -- | -- | -- |
| 02/27/2025 02/27/25 | For Sale | $102,500 | -- | $40 / Sq Ft |
Purchase History
| Date | Type | Sale Price | Title Company |
|---|---|---|---|
| Administrators Deed | $90,000 | None Listed On Document | |
| Administrators Deed | $90,000 | None Listed On Document |
Mortgage History
| Date | Status | Loan Amount | Loan Type |
|---|---|---|---|
| Closed | $111,600 | Construction |
Similar Homes in Junction City, KS
Source: Flint Hills Association of REALTORS®
MLS Number: FHR20252157
APN: 116-14-0-10-03-002.00-0
- 510 Coronado Dr
- 908 S Webster St
- 738 S Webster St
- 826 S Madison St
- 410 W Vine St
- 602 S Webster St
- 338 W Vine St
- 802 S Adams St
- 813 S Clay St
- 819 S Clay St
- 605 W Pine St
- 815 S Adams St
- 222 W Ash St
- 708 S Clay St
- 210 W Ash St
- 922 S Garfield St
- 0000 W Ash St
- 224 S Madison St
- 334 W Walnut St
- 435 W Chestnut St






