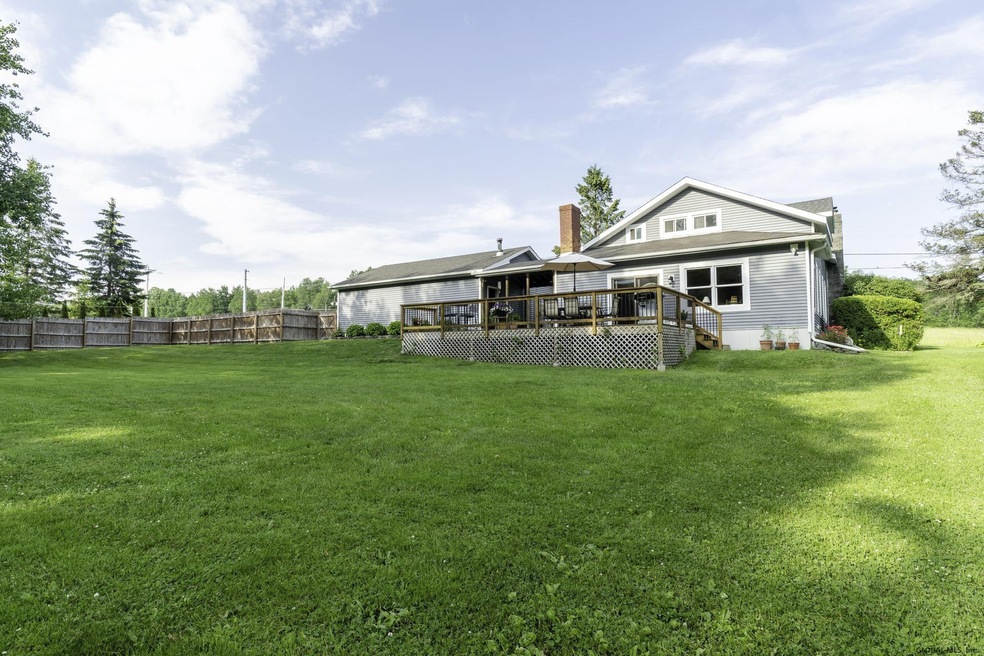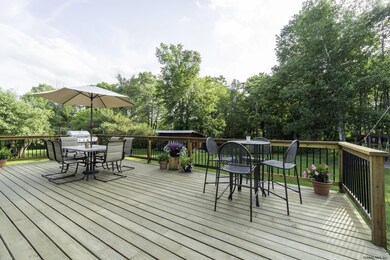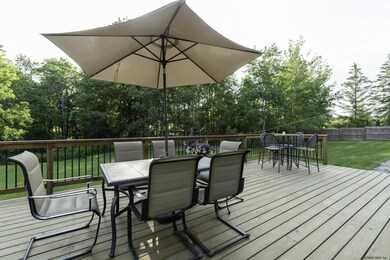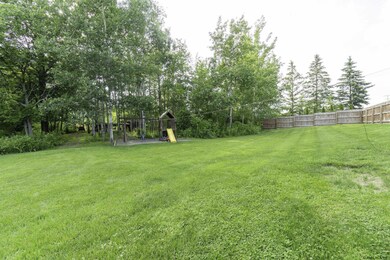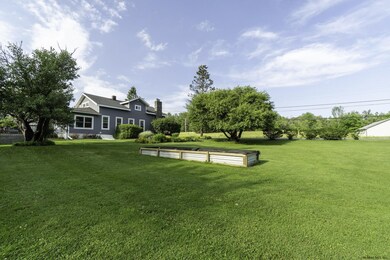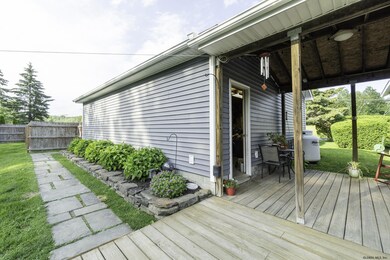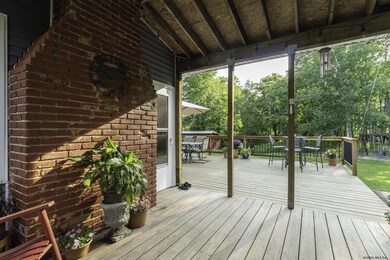
505 County Route 1 Westerlo, NY 12193
Highlights
- Colonial Architecture
- Wood Flooring
- No HOA
- Berne-Knox-Westerlo Elementary School Rated 9+
- Stone Countertops
- 2 Car Detached Garage
About This Home
As of September 2024Must see this beautifully restored farmhouse on a picturesque 1.5 acre parcel. You will love relaxing on the newer deck overlooking the lawn with lovely landscaping, raised garden beds, shed and wood shed. The insulated, attached garage is great for a workshop and parking out of the elements. Great versatile floorplan on the first floor with a quaint country kitchen, full bathroom, and three bedrooms/multi-purpose rooms, plus an open dining and living room with woodstove insert that can heat the whole house! Everyone will enjoy the expansive family room with fireplace, perfect for entertaining. Upstairs hosts three bedrooms, including a master bedroom with vaulted ceiling, a large full bathroom with shower, and a loft. High speed Internet/cable. Welcome! Excellent Condition
Last Agent to Sell the Property
Gabler Realty, LLC License #10491207625 Listed on: 07/17/2021

Home Details
Home Type
- Single Family
Est. Annual Taxes
- $5,072
Year Built
- Built in 1900
Lot Details
- 1.5 Acre Lot
- Privacy Fence
- Landscaped
- Level Lot
- Cleared Lot
- Garden
Parking
- 2 Car Detached Garage
- Garage Door Opener
- Driveway
- Off-Street Parking
Home Design
- Colonial Architecture
- Traditional Architecture
- Farmhouse Style Home
- Vinyl Siding
- Asphalt
- Plaster
Interior Spaces
- 2,300 Sq Ft Home
- 2-Story Property
- Paneling
- Paddle Fans
- Wood Burning Fireplace
- Drapes & Rods
- Blinds
- Sliding Doors
- Living Room with Fireplace
Kitchen
- Gas Oven
- Range
- Dishwasher
- Stone Countertops
Flooring
- Wood
- Carpet
- Ceramic Tile
- Vinyl
Bedrooms and Bathrooms
- 4 Bedrooms
- Primary bedroom located on second floor
- Walk-In Closet
- 2 Full Bathrooms
- Ceramic Tile in Bathrooms
Unfinished Basement
- Basement Fills Entire Space Under The House
- Interior Basement Entry
- Laundry in Basement
Home Security
- Storm Doors
- Fire and Smoke Detector
Outdoor Features
- Exterior Lighting
- Shed
- Enclosed Glass Porch
Utilities
- No Cooling
- Zoned Heating
- Wood Insert Heater
- Heating System Uses Oil
- Heating System Uses Wood
- Baseboard Heating
- Drilled Well
- Septic Tank
- High Speed Internet
- Cable TV Available
Community Details
- No Home Owners Association
Listing and Financial Details
- Legal Lot and Block 12 / 1
- Assessor Parcel Number 013800 127-1-12
Ownership History
Purchase Details
Home Financials for this Owner
Home Financials are based on the most recent Mortgage that was taken out on this home.Purchase Details
Home Financials for this Owner
Home Financials are based on the most recent Mortgage that was taken out on this home.Purchase Details
Home Financials for this Owner
Home Financials are based on the most recent Mortgage that was taken out on this home.Purchase Details
Home Financials for this Owner
Home Financials are based on the most recent Mortgage that was taken out on this home.Purchase Details
Purchase Details
Similar Homes in the area
Home Values in the Area
Average Home Value in this Area
Purchase History
| Date | Type | Sale Price | Title Company |
|---|---|---|---|
| Warranty Deed | $344,000 | None Listed On Document | |
| Warranty Deed | $295,000 | None Listed On Document | |
| Warranty Deed | $35,000 | None Available | |
| Deed | $193,000 | None Available | |
| Interfamily Deed Transfer | -- | -- | |
| Interfamily Deed Transfer | $67,000 | -- |
Mortgage History
| Date | Status | Loan Amount | Loan Type |
|---|---|---|---|
| Previous Owner | $343,600 | VA | |
| Previous Owner | $301,785 | VA | |
| Previous Owner | $35,000 | Purchase Money Mortgage | |
| Previous Owner | $230,000 | Credit Line Revolving | |
| Previous Owner | $5,962 | VA | |
| Previous Owner | $196,800 | VA |
Property History
| Date | Event | Price | Change | Sq Ft Price |
|---|---|---|---|---|
| 09/20/2024 09/20/24 | Sold | $343,600 | +1.1% | $159 / Sq Ft |
| 08/02/2024 08/02/24 | Pending | -- | -- | -- |
| 08/01/2024 08/01/24 | For Sale | $340,000 | +15.3% | $157 / Sq Ft |
| 10/14/2021 10/14/21 | Sold | $295,000 | +3.5% | $128 / Sq Ft |
| 08/26/2021 08/26/21 | Pending | -- | -- | -- |
| 07/24/2021 07/24/21 | Price Changed | $285,000 | -3.4% | $124 / Sq Ft |
| 07/17/2021 07/17/21 | For Sale | $295,000 | 0.0% | $128 / Sq Ft |
| 06/29/2021 06/29/21 | Pending | -- | -- | -- |
| 06/23/2021 06/23/21 | For Sale | $295,000 | -- | $128 / Sq Ft |
Tax History Compared to Growth
Tax History
| Year | Tax Paid | Tax Assessment Tax Assessment Total Assessment is a certain percentage of the fair market value that is determined by local assessors to be the total taxable value of land and additions on the property. | Land | Improvement |
|---|---|---|---|---|
| 2024 | $4,850 | $1,650 | $250 | $1,400 |
| 2023 | $4,869 | $1,650 | $250 | $1,400 |
| 2022 | $4,419 | $1,650 | $250 | $1,400 |
| 2021 | $3,604 | $1,650 | $250 | $1,400 |
| 2020 | $3,318 | $1,650 | $250 | $1,400 |
| 2019 | $3,642 | $1,650 | $250 | $1,400 |
| 2018 | $3,277 | $1,625 | $250 | $1,375 |
| 2017 | $3,352 | $1,625 | $250 | $1,375 |
| 2016 | $3,647 | $1,625 | $250 | $1,375 |
| 2015 | -- | $1,625 | $250 | $1,375 |
| 2014 | -- | $1,625 | $250 | $1,375 |
Agents Affiliated with this Home
-
Beau Piorkowski

Seller's Agent in 2024
Beau Piorkowski
Empire Real Estate Firm LLC
(518) 331-7839
109 Total Sales
-
Laura Creazzo

Buyer's Agent in 2024
Laura Creazzo
Roohan Realty
(518) 796-4399
190 Total Sales
-
Judith Gabler

Seller's Agent in 2021
Judith Gabler
Gabler Realty, LLC
(518) 278-7230
338 Total Sales
Map
Source: Global MLS
MLS Number: 202121853
APN: 013800-127-000-0001-012-000-0000
- 145 Lake Rd
- 160 Lake Rd
- 3852 New York 85
- 165 Lake Rd
- 243 Lake Rd
- 869 State Route 143
- 623 County Route 408
- 183 Albany Hill Rd
- 120 Church Rd
- 634 State Route 143
- 0 W Woodstock Rd Unit 202429813
- 998 County Route 401
- 189 Flood Rd
- 891 County Road 401
- 88 Udell Rd
- 783 Woodstock Rd Unit Lot 35
- 783 Woodstock Rd Unit Lot 3
- 664 Gifford Hollow Rd
- 1250 County Route 351
- L18.4 County Road 410
