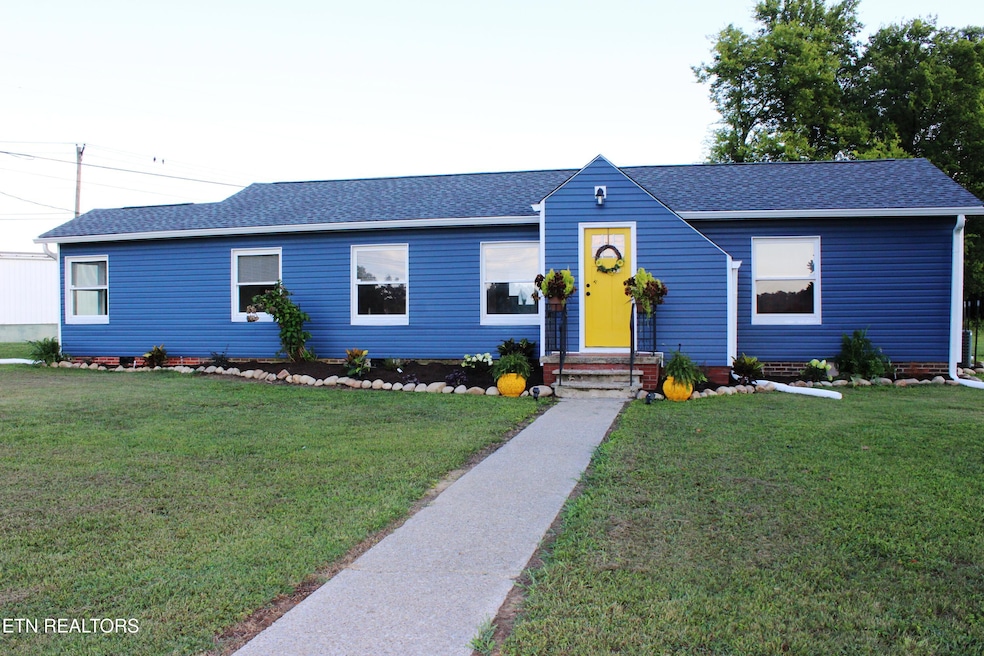
505 Cusick Rd Rockford, TN 37853
Estimated payment $2,331/month
Highlights
- Landscaped Professionally
- Wood Flooring
- Bonus Room
- Traditional Architecture
- Main Floor Primary Bedroom
- Corner Lot
About This Home
PLANES, TRAINS & AUTOMOBILES! But exceptionally quite inside! This is not your typical cookie cutter home. Tons of character, tons of charm & tons of space. New roof & siding (07/25). Looks small from the outside but has lots of room on the inside. 3 Bedrooms 1.5 bathrooms. but also has a bonus room that could be used as another bedroom to make 4 total. Has a huge living room and a huge kitchen/great room. Downstairs there is an enormous crawl space that looks like a basement already plumbed for a shower that would make an incredible workshop or hobby area. Location Location Location!! Minutes away from Amazon and Pelissippi Pkwy. Golf course close by, next to multiple industrial complexes and very close to airport, hospital, and shopping! Also close to Rockford Elementary School. This corner lot is almost an acre and is unrestricted. There is a 2 car carport for your vehicles as well. A lot of work has been done to this home to make it shine like a new penny. Too much to mention here, you have to come check it out! You don't want to miss this one, so much to offer and won't last long. An oldie but goodie! Zoned for some Commercial use as well as Residential. Selling AS IS
Home Details
Home Type
- Single Family
Est. Annual Taxes
- $577
Year Built
- Built in 1949
Lot Details
- 0.75 Acre Lot
- Landscaped Professionally
- Corner Lot
- Level Lot
Home Design
- Traditional Architecture
- Brick Exterior Construction
- Vinyl Siding
- Rough-In Plumbing
Interior Spaces
- 1,610 Sq Ft Home
- Ceiling Fan
- Wood Burning Fireplace
- Fireplace Features Masonry
- Great Room
- Family Room
- Breakfast Room
- Bonus Room
- Storage Room
- Fire and Smoke Detector
Kitchen
- Eat-In Kitchen
- Breakfast Bar
- Range
- Dishwasher
Flooring
- Wood
- Laminate
- Vinyl
Bedrooms and Bathrooms
- 3 Bedrooms
- Primary Bedroom on Main
- Split Bedroom Floorplan
Laundry
- Laundry Room
- Washer and Dryer Hookup
Basement
- Stubbed For A Bathroom
- Sealed Crawl Space
- Crawl Space
Parking
- Attached Garage
- 2 Carport Spaces
Utilities
- Central Heating and Cooling System
- Septic Tank
- Internet Available
Community Details
- No Home Owners Association
Listing and Financial Details
- Assessor Parcel Number 018P A 004.01
Map
Home Values in the Area
Average Home Value in this Area
Tax History
| Year | Tax Paid | Tax Assessment Tax Assessment Total Assessment is a certain percentage of the fair market value that is determined by local assessors to be the total taxable value of land and additions on the property. | Land | Improvement |
|---|---|---|---|---|
| 2024 | $558 | $35,100 | $35,100 | $0 |
| 2023 | $558 | $35,100 | $35,100 | $0 |
| 2022 | $743 | $30,075 | $30,075 | $0 |
| 2021 | $1,007 | $30,075 | $30,075 | $0 |
| 2020 | $1,007 | $40,775 | $40,775 | $0 |
| 2019 | $1,007 | $40,775 | $40,775 | $0 |
| 2018 | $1,007 | $40,775 | $40,775 | $0 |
| 2017 | $1,007 | $40,775 | $40,775 | $0 |
| 2016 | $1,007 | $40,775 | $40,775 | $0 |
| 2015 | $877 | $40,775 | $40,775 | $0 |
| 2014 | $901 | $40,775 | $40,775 | $0 |
| 2013 | $901 | $41,925 | $0 | $0 |
Property History
| Date | Event | Price | Change | Sq Ft Price |
|---|---|---|---|---|
| 08/21/2025 08/21/25 | For Sale | $419,000 | -- | $260 / Sq Ft |
Purchase History
| Date | Type | Sale Price | Title Company |
|---|---|---|---|
| Quit Claim Deed | -- | -- | |
| Quit Claim Deed | -- | -- | |
| Deed | -- | -- |
Similar Homes in Rockford, TN
Source: East Tennessee REALTORS® MLS
MLS Number: 1312814
APN: 018P-A-004.00
- 316 Rockford Walker Ct
- 322 Abrams St
- 4005 Kimsey St
- 4089 Glenmore Dr
- 807 Killion St
- 830 Killion St
- 1740 Maplecrest Dr
- 1732 Maplecrest Dr
- 4506 Terrace View Rd
- 4220 Reed Rd
- 1328 Hillvale Rd
- 3209 Lagrange Dr
- 3212 Rocky Waters Dr
- 109 Cole Way
- 2209 Marble Cir
- 1324 Lodwick Dr
- 1545 Johnathan Dr
- Tract 2 Martin Mill (6 537 Acres) Pike
- 4719 Old Knoxville Hwy
- 224 Luther Jackson Dr
- 820 Red Hill Dr
- 1011 Cherry St
- 3017 Limestone Dr
- 1302 N Wright Rd
- 2139 Topside Rd
- 910 Ardmore Alcoa Way
- 1607 Centennial Park Blvd
- 1549-1603 Wales
- 100 Hamilton Ridge Dr
- 412 Olympia Dr Unit 412 Olympia Drive
- 1516 Mountain Quail Cir
- 261 Gill St
- 514 Strawberry Ave
- 1417 Sevierville Rd
- 841 Sevierville Rd Unit Several
- 100 Vintage Alcoa Way
- 1014 Sevierville Rd
- 126 McCammon Ave
- 2715 Waters Place Dr
- 119 Wildwood Hills Dr






