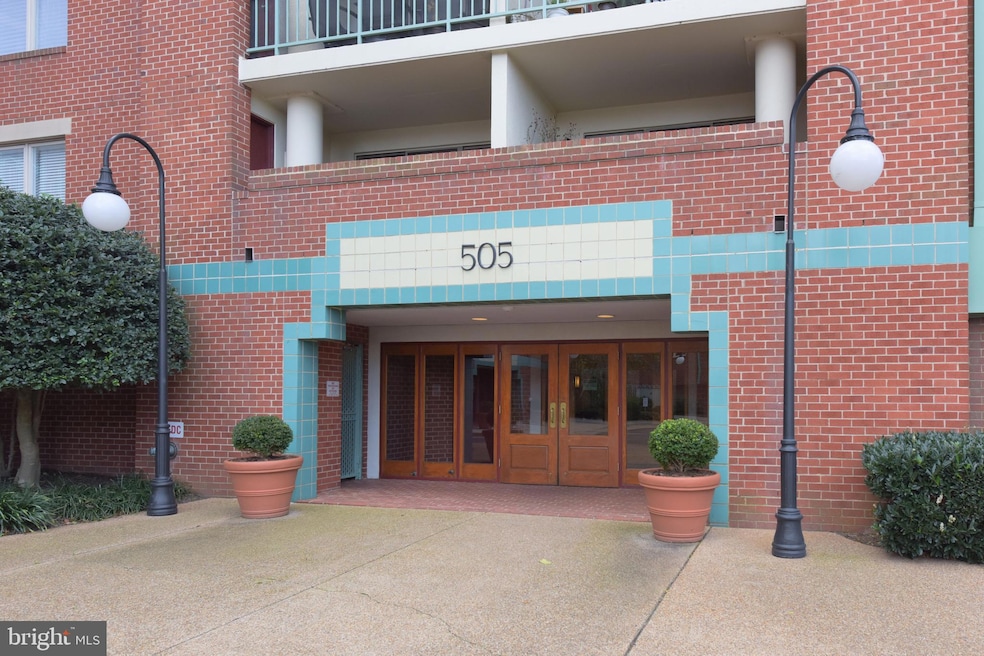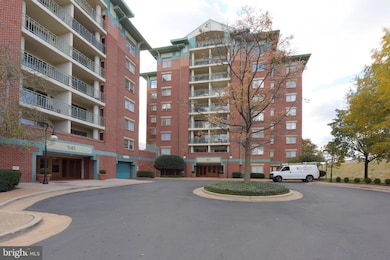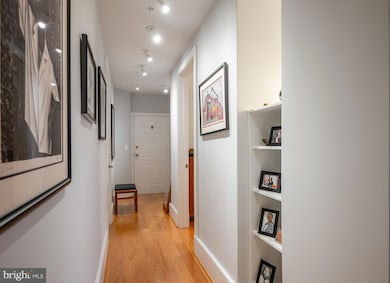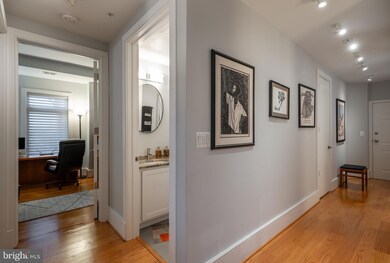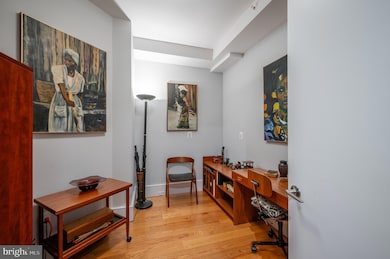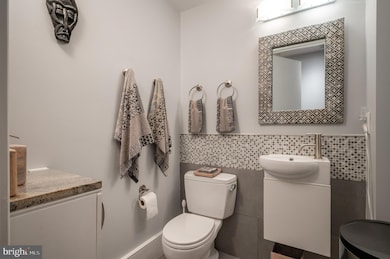
Colecroft Station Condominiums 505 E Braddock Rd Unit 706 Alexandria, VA 22314
Parker-Gray NeighborhoodEstimated payment $7,550/month
Highlights
- Fitness Center
- 2-minute walk to Braddock Road
- Stainless Steel Appliances
- Federal Architecture
- Party Room
- 3-minute walk to Interior Park
About This Home
THIS LUXURY CONDO IS TWO UNITS COMBINED INTO ONE! : units 706 and unit 707 for a total combined square footage of 1629sf. Unique to Colecroft - this stunning condo features high ceilings, clean lines, large spaces and abundant square footage. Meticulously cared for and maintained, this is a truly move-in ready condo! Two balconies with views for days, natural light from 3 sides, large windows, refinished 3/4" oak flooring, one-touch light switches, pull-down window treatments, all closets professionally outfitted, two (2) reserved garage parking spaces and 2 visitor spaces, 2 zone heating and cooling. Walkable Old Town Alex neighborhood and across the street from Braddock Rd Metro. Outside picnic and grilling, work out room, party room. A one of a kind Old Town experience!
Property Details
Home Type
- Condominium
Est. Annual Taxes
- $5,450
Year Built
- Built in 1987
Lot Details
- Property is in excellent condition
HOA Fees
- $956 Monthly HOA Fees
Parking
- 2 Assigned Subterranean Spaces
- Assigned parking located at #145, 143
- Parking Space Conveys
Home Design
- Federal Architecture
- Masonry
Interior Spaces
- 1,629 Sq Ft Home
- Property has 1 Level
Kitchen
- Stove
- Built-In Microwave
- Dishwasher
- Stainless Steel Appliances
- Disposal
Bedrooms and Bathrooms
- 3 Main Level Bedrooms
Laundry
- Dryer
- Washer
Accessible Home Design
- Accessible Elevator Installed
- Level Entry For Accessibility
Schools
- George Washington Middle School
- Alexandria City High School
Utilities
- Forced Air Heating System
- Heat Pump System
- Electric Water Heater
Listing and Financial Details
- Assessor Parcel Number 50616130
Community Details
Overview
- Association fees include common area maintenance, trash, water, insurance, reserve funds, exterior building maintenance, health club, management, sewer
- Mid-Rise Condominium
- Colecroft Community
- Colecroft Station Subdivision
- Property Manager
Amenities
- Picnic Area
- Party Room
Recreation
Pet Policy
- Pets Allowed
Map
About Colecroft Station Condominiums
Home Values in the Area
Average Home Value in this Area
Tax History
| Year | Tax Paid | Tax Assessment Tax Assessment Total Assessment is a certain percentage of the fair market value that is determined by local assessors to be the total taxable value of land and additions on the property. | Land | Improvement |
|---|---|---|---|---|
| 2024 | $5,539 | $480,184 | $171,324 | $308,860 |
| 2023 | $5,037 | $453,740 | $161,626 | $292,114 |
| 2022 | $5,037 | $453,740 | $161,626 | $292,114 |
| 2021 | $5,037 | $453,740 | $161,626 | $292,114 |
| 2020 | $2,374 | $429,085 | $136,971 | $292,114 |
| 2019 | $4,660 | $412,424 | $131,653 | $280,771 |
| 2018 | $4,572 | $404,581 | $129,071 | $275,510 |
| 2017 | $4,443 | $393,162 | $125,312 | $267,850 |
| 2016 | $4,219 | $393,162 | $125,312 | $267,850 |
| 2015 | $3,950 | $378,745 | $110,895 | $267,850 |
| 2014 | $3,768 | $361,305 | $105,615 | $255,690 |
Property History
| Date | Event | Price | Change | Sq Ft Price |
|---|---|---|---|---|
| 04/24/2025 04/24/25 | For Sale | $1,099,000 | +10.5% | $675 / Sq Ft |
| 08/06/2021 08/06/21 | Sold | $995,000 | 0.0% | $611 / Sq Ft |
| 07/04/2021 07/04/21 | For Sale | $995,000 | +134.1% | $611 / Sq Ft |
| 03/18/2016 03/18/16 | Sold | $425,000 | 0.0% | $482 / Sq Ft |
| 02/13/2016 02/13/16 | Pending | -- | -- | -- |
| 02/12/2016 02/12/16 | For Sale | $424,900 | -- | $482 / Sq Ft |
Purchase History
| Date | Type | Sale Price | Title Company |
|---|---|---|---|
| Interfamily Deed Transfer | -- | None Available | |
| Warranty Deed | $995,000 | Monument Title Co Inc | |
| Interfamily Deed Transfer | -- | None Available | |
| Interfamily Deed Transfer | -- | None Available | |
| Warranty Deed | $425,000 | Monument Title Co Inc |
Mortgage History
| Date | Status | Loan Amount | Loan Type |
|---|---|---|---|
| Open | $490,000 | Stand Alone Refi Refinance Of Original Loan | |
| Open | $796,000 | Balloon | |
| Previous Owner | $225,000 | New Conventional | |
| Previous Owner | $173,875 | New Conventional | |
| Previous Owner | $93,450 | Credit Line Revolving |
Similar Homes in Alexandria, VA
Source: Bright MLS
MLS Number: VAAX2044238
APN: 054.03-0B-3.706
- 545 E Braddock Rd Unit 608
- 505 E Braddock Rd Unit 706
- 610 N West St Unit 401
- 514 Colecroft Ct
- 521 N Payne St
- 409 N West St
- 1111 Oronoco St Unit 340
- 810 N Fayette St
- 1035 Pendleton St
- 1018 Pendelton
- 303 N West St
- 1200 Braddock Place Unit 512
- 1200 Braddock Place Unit 411
- 1008 Pendleton St
- 701 Little St
- 701 N Henry St Unit 204
- 701 N Henry St Unit 205
- 701 N Henry St Unit 212
- 701 N Henry St Unit 211
- 701 N Henry St Unit 104
