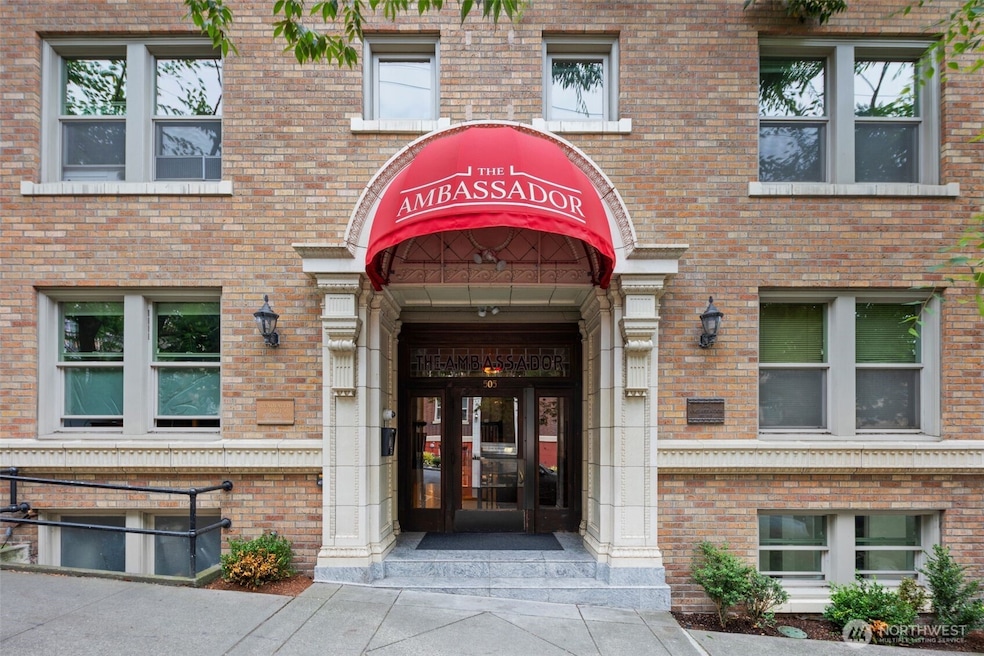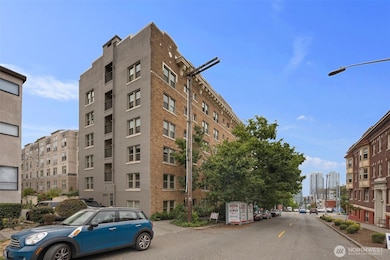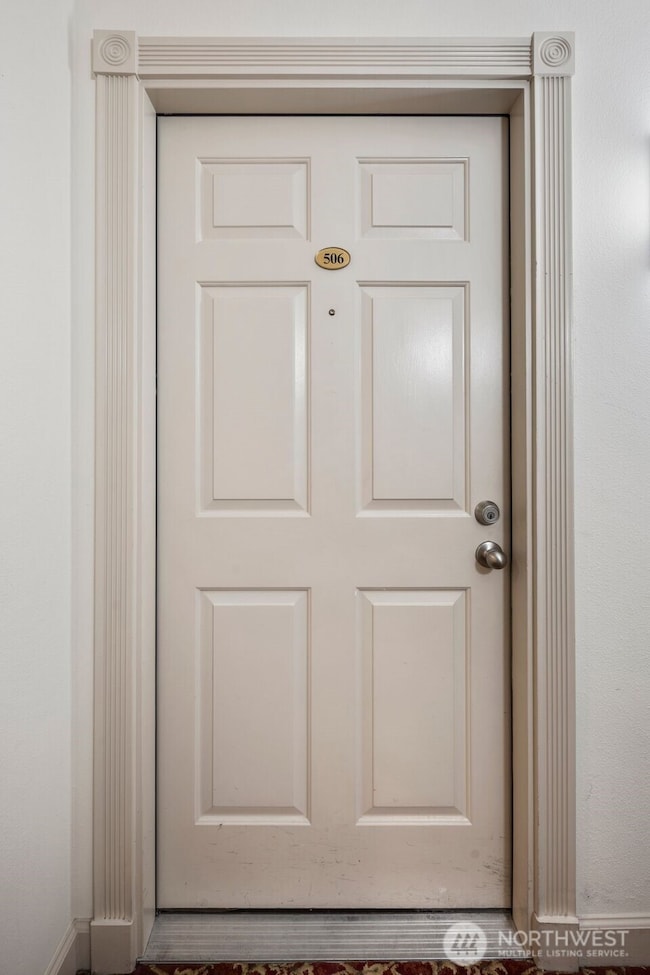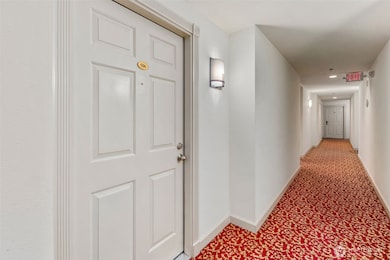505 E Denny Way Unit A506 Seattle, WA 98122
Capitol Hill NeighborhoodEstimated payment $2,573/month
Highlights
- Fitness Center
- Contemporary Architecture
- Territorial View
- Garfield High School Rated A
- Property is near public transit
- 3-minute walk to Summit Slope Park
About This Home
Welcome to your urban retreat in the heart of Capitol Hill, where modern style meets everyday comfort. The kitchen showcases refined finishes and elegant details, while the upgraded bath adds a spa-like touch. Enjoy exceptional amenities including a rooftop deck with skyline views, secure entry, fitness center, community lounge, and convenient laundry facilities. Step outside and experience the neighborhood’s vibrant energy—start your morning at Victrola Coffee, meet friends at Oddfellows or Tavolata, browse Elliott Bay Book Company, or stroll through Cal Anderson Park. With light rail and downtown moments away, this is city living at its finest! *No Rental Cap*
Source: Northwest Multiple Listing Service (NWMLS)
MLS#: 2432278
Property Details
Home Type
- Condominium
Est. Annual Taxes
- $2,900
Year Built
- Built in 1923
Lot Details
- Sprinkler System
HOA Fees
- $569 Monthly HOA Fees
Home Design
- Contemporary Architecture
- Flat Roof Shape
- Brick Exterior Construction
Interior Spaces
- 548 Sq Ft Home
- Insulated Windows
- Territorial Views
Kitchen
- Electric Oven or Range
- Stove
- Microwave
- Dishwasher
- Disposal
Flooring
- Wood
- Carpet
- Ceramic Tile
Bedrooms and Bathrooms
- 1 Main Level Bedroom
- Walk-In Closet
- Bathroom on Main Level
- 1 Full Bathroom
Home Security
Parking
- 1 Car Garage
- Common or Shared Parking
Location
- Property is near public transit
- Property is near a bus stop
Schools
- Lowell Elementary School
- Wash Mid Middle School
- Garfield High School
Utilities
- Baseboard Heating
- Water Heater
- High Speed Internet
Listing and Financial Details
- Down Payment Assistance Available
- Visit Down Payment Resource Website
- Assessor Parcel Number 0200050390
Community Details
Overview
- Association fees include common area maintenance, sewer, trash, water
- 49 Units
- Agynbyte Llc Association
- Secondary HOA Phone (425) 747-0146
- The Ambassador Condos
- Capitol Hill Subdivision
- 6-Story Property
Amenities
- Laundry Facilities
- Elevator
- Lobby
Recreation
- Fitness Center
Pet Policy
- Dogs and Cats Allowed
Security
- Fire Sprinkler System
Map
Home Values in the Area
Average Home Value in this Area
Tax History
| Year | Tax Paid | Tax Assessment Tax Assessment Total Assessment is a certain percentage of the fair market value that is determined by local assessors to be the total taxable value of land and additions on the property. | Land | Improvement |
|---|---|---|---|---|
| 2024 | $2,900 | $310,000 | $51,200 | $258,800 |
| 2023 | $2,391 | $320,000 | $51,200 | $268,800 |
| 2022 | $2,691 | $289,000 | $51,200 | $237,800 |
| 2021 | $2,899 | $300,000 | $51,200 | $248,800 |
| 2020 | $3,204 | $307,000 | $51,200 | $255,800 |
| 2018 | $3,053 | $337,000 | $44,100 | $292,900 |
| 2017 | $2,407 | $316,000 | $46,100 | $269,900 |
| 2016 | $2,077 | $257,000 | $16,600 | $240,400 |
| 2015 | $1,937 | $216,000 | $16,600 | $199,400 |
| 2014 | -- | $206,000 | $16,600 | $189,400 |
| 2013 | -- | $174,000 | $16,000 | $158,000 |
Property History
| Date | Event | Price | List to Sale | Price per Sq Ft | Prior Sale |
|---|---|---|---|---|---|
| 09/11/2025 09/11/25 | For Sale | $335,000 | +21.8% | $611 / Sq Ft | |
| 09/14/2015 09/14/15 | Sold | $275,000 | +5.8% | $502 / Sq Ft | View Prior Sale |
| 08/13/2015 08/13/15 | Pending | -- | -- | -- | |
| 08/07/2015 08/07/15 | For Sale | $260,000 | -- | $474 / Sq Ft |
Purchase History
| Date | Type | Sale Price | Title Company |
|---|---|---|---|
| Warranty Deed | $275,000 | First American | |
| Warranty Deed | $234,950 | Commonwealth L | |
| Warranty Deed | $144,000 | Chicago Title | |
| Warranty Deed | $70,950 | Transamerica Title Ins Co |
Mortgage History
| Date | Status | Loan Amount | Loan Type |
|---|---|---|---|
| Open | $206,250 | Commercial | |
| Previous Owner | $187,960 | Commercial | |
| Previous Owner | $115,200 | Commercial | |
| Previous Owner | $69,300 | FHA | |
| Closed | $14,400 | No Value Available |
Source: Northwest Multiple Listing Service (NWMLS)
MLS Number: 2432278
APN: 020005-0390
- 505 E Denny Way Unit A304
- 505 E Denny Way Unit A106
- 505 E Denny Way Unit A507
- 605 E Denny Way
- 700 E Denny Way Unit PH3
- 1718 Summit Ave
- 103 Bellevue Ave E Unit 102
- 717 E Denny Way Unit 1A
- 115 Bellevue Ave E Unit 105
- 1712 Belmont Ave
- 1711 E Olive Way Unit S311
- 1740 Melrose Ave Unit 203
- 1740 Melrose Ave Unit 703
- 211 Summit Ave E Unit N108
- 219 Belmont Ave E
- 221 Belmont Ave E
- 231 Summit Ave E
- 1620 Belmont Ave Unit 226
- 1620 Belmont Ave Unit 529
- 231 Belmont Ave E Unit 310
- 1741 Belmont Ave
- 1808 Bellevue Ave
- 1820 Boylston Ave
- 1729 Boylston Ave
- 1815 Bellevue Ave
- 1712 Summit Ave
- 123 Bellevue Ave E
- 1650 E Olive Way
- 219 Bellevue Ave E
- 1618 Bellevue Ave
- 1610 Belmont Ave Unit 613
- 1615 Belmont Ave
- 1620 Melrose Ave
- 118 Broadway E
- 801 E Thomas St
- 323 Bellevue Ave E
- 906 E John St
- 802 E Thomas St
- 1530 Belmont Ave
- 317 Harvard Ave E







