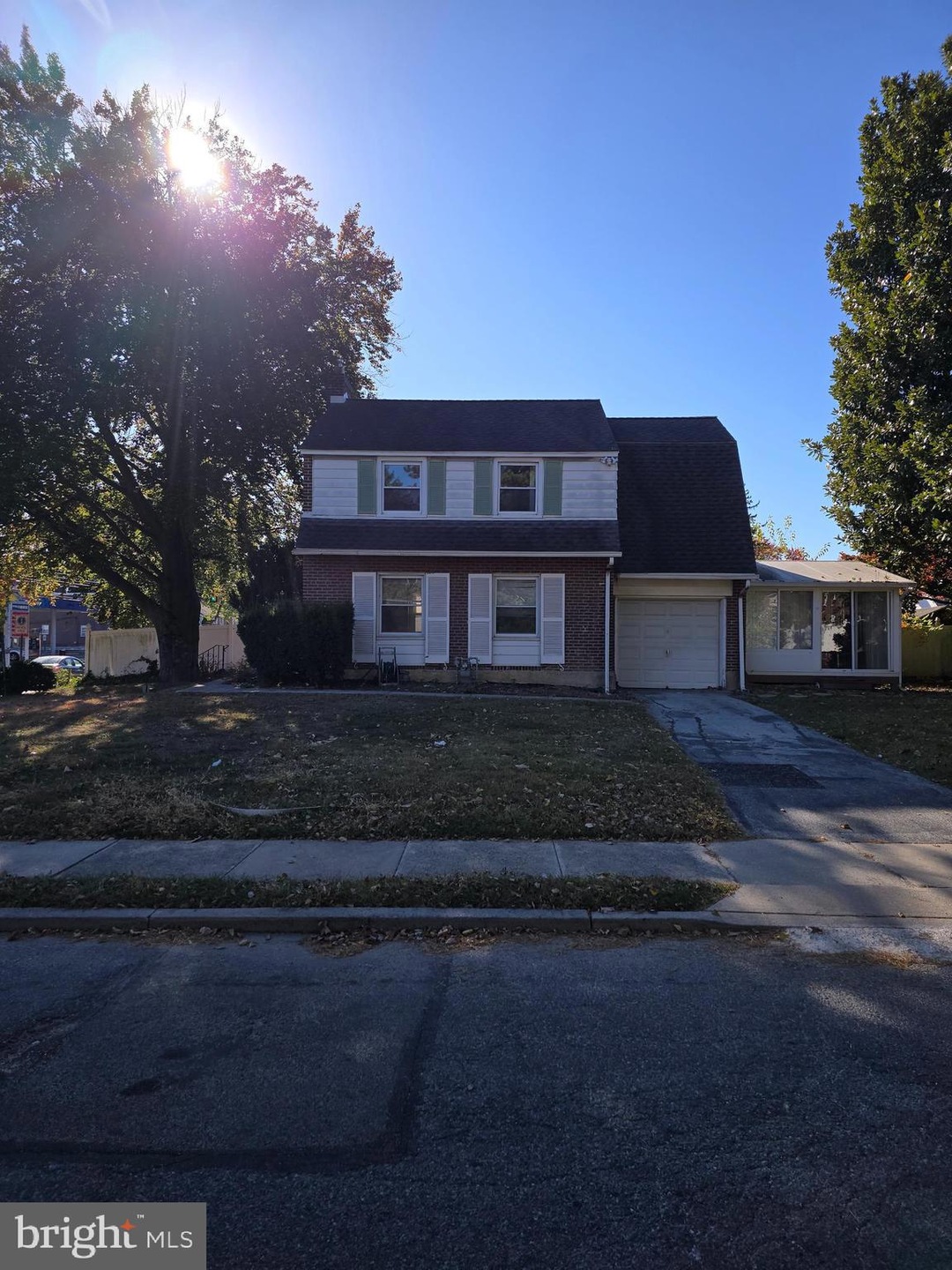
505 E Providence Rd Aldan, PA 19018
Hilldale-Roselawn-Penn Pines NeighborhoodHighlights
- Colonial Architecture
- No HOA
- Radiator
About This Home
As of July 2025Single family large corner lot beautiful home. Recently painted and fresh carpets in second floor bedrooms Gas hot water heater and boiler. Addition was added and included a fourth bedroom or can be used as a Master bedroom. Off street parking accommodates 3 cars and has a 1 car garage.
Last Agent to Sell the Property
Hope Capital Investments License #RM425988 Listed on: 10/27/2024

Home Details
Home Type
- Single Family
Est. Annual Taxes
- $6,108
Year Built
- Built in 1940
Lot Details
- 5,663 Sq Ft Lot
- Lot Dimensions are 65.00 x 100.00
Home Design
- Colonial Architecture
- Brick Exterior Construction
- Block Foundation
- Poured Concrete
Interior Spaces
- 1,900 Sq Ft Home
- Property has 2 Levels
- Basement
- Laundry in Basement
Bedrooms and Bathrooms
- 1 Full Bathroom
Parking
- 3 Parking Spaces
- 3 Driveway Spaces
Utilities
- Cooling System Mounted In Outer Wall Opening
- Radiator
- Natural Gas Water Heater
Community Details
- No Home Owners Association
- Penn Pines Subdivision
Listing and Financial Details
- Tax Lot 002-000
- Assessor Parcel Number 16-02-01680-00
Similar Homes in Aldan, PA
Home Values in the Area
Average Home Value in this Area
Property History
| Date | Event | Price | Change | Sq Ft Price |
|---|---|---|---|---|
| 07/23/2025 07/23/25 | Sold | $290,760 | +3.8% | $153 / Sq Ft |
| 04/04/2025 04/04/25 | Pending | -- | -- | -- |
| 03/21/2025 03/21/25 | For Sale | $280,000 | +9.8% | $147 / Sq Ft |
| 01/23/2025 01/23/25 | Sold | $255,000 | -3.8% | $134 / Sq Ft |
| 12/19/2024 12/19/24 | Pending | -- | -- | -- |
| 12/13/2024 12/13/24 | Price Changed | $265,000 | -7.0% | $139 / Sq Ft |
| 12/03/2024 12/03/24 | Price Changed | $285,000 | -1.7% | $150 / Sq Ft |
| 11/23/2024 11/23/24 | Price Changed | $290,000 | -3.3% | $153 / Sq Ft |
| 11/09/2024 11/09/24 | Price Changed | $299,900 | -4.2% | $158 / Sq Ft |
| 11/05/2024 11/05/24 | Price Changed | $313,000 | -0.6% | $165 / Sq Ft |
| 10/27/2024 10/27/24 | For Sale | $315,000 | -- | $166 / Sq Ft |
Tax History Compared to Growth
Agents Affiliated with this Home
-
Vincent Hope
V
Seller's Agent in 2025
Vincent Hope
Hope Capital Investments
(267) 966-7421
2 in this area
46 Total Sales
-
Kenneth Osborn
K
Buyer's Agent in 2025
Kenneth Osborn
Keller Williams Real Estate-Langhorne
(267) 229-7478
1 in this area
3 Total Sales
-
Bianca Celdo
B
Buyer's Agent in 2025
Bianca Celdo
RE/MAX
(917) 937-1675
1 in this area
8 Total Sales
Map
Source: Bright MLS
MLS Number: PADE2078574
- 601 Maryland Ave
- 599 Massachusetts Ave
- 428 Walnut Ave
- 437 E Magnolia Ave
- 222 E Providence Rd
- 16 S Linden Ave
- 3 Arbor Lea Rd
- 432 Laurel Ave
- 444 Laurel Ave
- 905 Springfield Rd
- 309 Birchwood Rd
- 743 Westwood Ln
- 414 Rively Ave
- 741 Cricket Ln
- 817 E Penn Pines Blvd
- 205 E Maryland Ave
- 377 E Madison Ave
- 49 S Woodlawn Ave
- 222 Holly St
- 815 Clifton Ave






