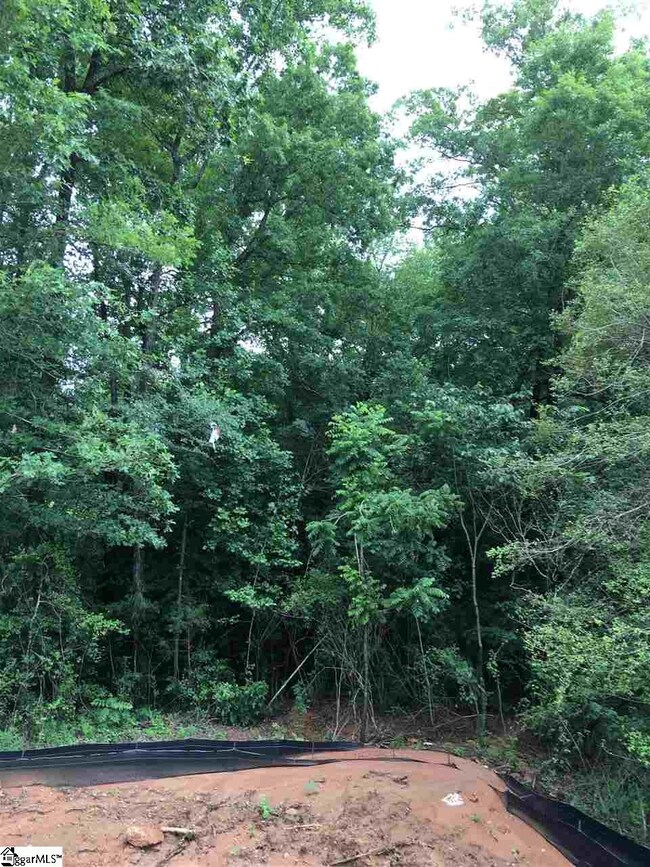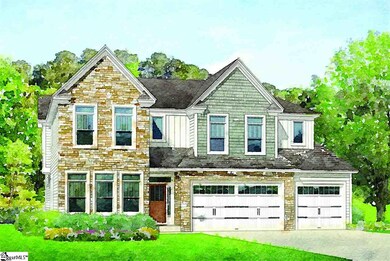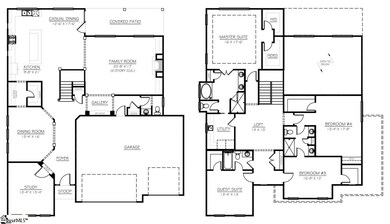
505 E Winding Slope Dr Piedmont, SC 29673
Highlights
- New Construction
- Craftsman Architecture
- Cathedral Ceiling
- Concrete Primary School Rated A-
- Deck
- Wood Flooring
About This Home
As of December 2020This home has it all! This 4 bedroom 3½ bath home features hardwood floors in the main living areas, loft, and master bedroom with ceramic floors in all baths and laundry. 9-foot ceilings on main level with a 2-story great room and natural gas fireplace. Huge 23 x 16 screen deck, Spacious master bedroom with his-and-hers closets features pan ceiling and master bath with jetted tub and separate ceramic tile shower. Kitchen features stainless steel Frigidaire Gallery appliances (range, dishwasher & microwave), upgraded cabinetry with soft-close drawers, granite countertops and large island with pendant lighting, and a butler’s walk-in pantry. Home exterior is neatly outfitted with cement fiberboard siding and stone accents with custom shakes, architectural shingles and metal roof accents. A short walk brings you to the community nature trail and river house. Ask about our buyer incentives! Home exterior is cement fiberboard siding, with stone accents. Architectural shingles with custom shakes, and metal roof accents. A short walk brings you to the community nature trail and river house. Ask about our buyer incentives!
Last Agent to Sell the Property
McAlister Realty License #19022 Listed on: 06/14/2017
Last Buyer's Agent
Courtney Worley
Wilson Associates License #88746
Home Details
Home Type
- Single Family
Est. Annual Taxes
- $421
Year Built
- 2018
Lot Details
- 0.32 Acre Lot
- Cul-De-Sac
- Sprinkler System
HOA Fees
- $50 Monthly HOA Fees
Home Design
- Craftsman Architecture
- Traditional Architecture
- Brick Exterior Construction
- Architectural Shingle Roof
- Stone Exterior Construction
Interior Spaces
- 3,893 Sq Ft Home
- 3,600-3,799 Sq Ft Home
- 2-Story Property
- Smooth Ceilings
- Cathedral Ceiling
- Ceiling Fan
- Ventless Fireplace
- Gas Log Fireplace
- Fireplace Features Masonry
- Thermal Windows
- Great Room
- Breakfast Room
- Dining Room
- Home Office
- Loft
- Screened Porch
- Crawl Space
- Pull Down Stairs to Attic
- Fire and Smoke Detector
Kitchen
- Walk-In Pantry
- Electric Oven
- Free-Standing Electric Range
- Microwave
- Dishwasher
- Granite Countertops
- Disposal
Flooring
- Wood
- Carpet
- Ceramic Tile
Bedrooms and Bathrooms
- 4 Bedrooms
- Primary bedroom located on second floor
- Walk-In Closet
- Primary Bathroom is a Full Bathroom
- Dual Vanity Sinks in Primary Bathroom
- Jetted Tub in Primary Bathroom
- Separate Shower
Laundry
- Laundry Room
- Laundry on upper level
- Sink Near Laundry
- Electric Dryer Hookup
Parking
- 3 Car Attached Garage
- Parking Pad
- Garage Door Opener
Outdoor Features
- Deck
- Patio
Utilities
- Forced Air Heating and Cooling System
- Heating System Uses Natural Gas
- Underground Utilities
- Tankless Water Heater
- Gas Water Heater
Listing and Financial Details
- Tax Lot 32
Community Details
Overview
- Built by SK Builders
- Enclave At River Reserve Subdivision, Danbury Floorplan
- Mandatory home owners association
Amenities
- Common Area
Ownership History
Purchase Details
Home Financials for this Owner
Home Financials are based on the most recent Mortgage that was taken out on this home.Purchase Details
Home Financials for this Owner
Home Financials are based on the most recent Mortgage that was taken out on this home.Purchase Details
Similar Homes in Piedmont, SC
Home Values in the Area
Average Home Value in this Area
Purchase History
| Date | Type | Sale Price | Title Company |
|---|---|---|---|
| Warranty Deed | $549,500 | None Available | |
| Deed | $491,700 | None Available | |
| Deed | $130,000 | None Available |
Mortgage History
| Date | Status | Loan Amount | Loan Type |
|---|---|---|---|
| Open | $75,000 | Credit Line Revolving | |
| Open | $510,400 | New Conventional | |
| Previous Owner | $491,700 | New Conventional |
Property History
| Date | Event | Price | Change | Sq Ft Price |
|---|---|---|---|---|
| 12/04/2020 12/04/20 | Sold | $549,500 | -1.7% | $145 / Sq Ft |
| 10/23/2020 10/23/20 | For Sale | $559,000 | +13.7% | $147 / Sq Ft |
| 05/11/2018 05/11/18 | Sold | $491,700 | 0.0% | $137 / Sq Ft |
| 10/03/2017 10/03/17 | Price Changed | $491,700 | -3.9% | $137 / Sq Ft |
| 06/14/2017 06/14/17 | For Sale | $511,500 | -- | $142 / Sq Ft |
Tax History Compared to Growth
Tax History
| Year | Tax Paid | Tax Assessment Tax Assessment Total Assessment is a certain percentage of the fair market value that is determined by local assessors to be the total taxable value of land and additions on the property. | Land | Improvement |
|---|---|---|---|---|
| 2024 | $3,389 | $26,260 | $2,590 | $23,670 |
| 2023 | $3,389 | $26,260 | $2,590 | $23,670 |
| 2022 | $3,307 | $26,260 | $2,590 | $23,670 |
| 2021 | $2,996 | $21,870 | $2,600 | $19,270 |
| 2020 | $2,761 | $19,660 | $2,600 | $17,060 |
| 2019 | $2,761 | $19,660 | $2,600 | $17,060 |
| 2018 | $1,232 | $3,900 | $3,900 | $0 |
| 2017 | -- | $3,900 | $3,900 | $0 |
| 2016 | $383 | $3,600 | $3,600 | $0 |
| 2015 | -- | $0 | $0 | $0 |
Agents Affiliated with this Home
-

Seller's Agent in 2020
Mary Allison Zimmerman
Wilson Associates
(864) 979-5842
2 in this area
55 Total Sales
-

Buyer's Agent in 2020
Andreana Horowitz-Snyder
Coldwell Banker Caine/Williams
(864) 915-4201
5 in this area
65 Total Sales
-

Seller's Agent in 2018
Stan McAlister
McAlister Realty
(864) 292-0400
36 in this area
563 Total Sales
-
M
Seller Co-Listing Agent in 2018
Marcia Simmons
Hartness Real Estate
(864) 884-9007
7 in this area
27 Total Sales
-
C
Buyer's Agent in 2018
Courtney Worley
Wilson Associates
Map
Source: Greater Greenville Association of REALTORS®
MLS Number: 1346204
APN: 237-13-01-032
- 606 W Winding Slope Dr
- 305 S River Bluff
- 102 Bold Slope Dr
- 104 Bold Slope Dr
- 105 Bold Slope Dr
- 104 Etowah Ln
- 138 Rushing Creek Ln
- 131 Rushing Creek Ln
- 2612 Highway 153
- 401 Woodson Rd
- 200 Saluda Run Dr
- 3101 Highway 153
- 122 Rivermill Place
- 200 Holly Chase
- 100 Riverlook Ln
- 105 Homestead Dr
- 203 Waymeet Ct
- 417 Brandybuck Dr
- 18 Cushing St
- 218 Brochaill Ct



