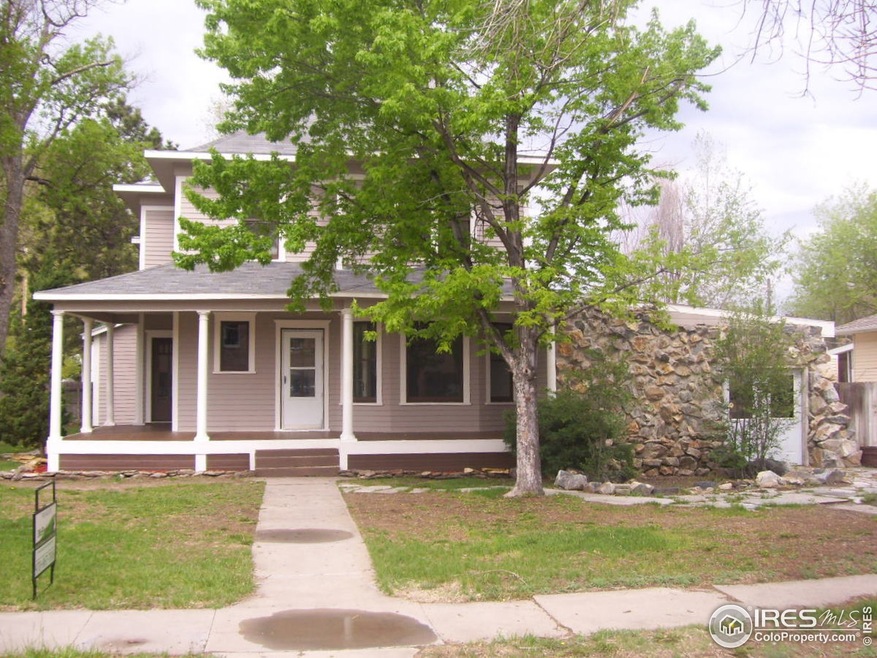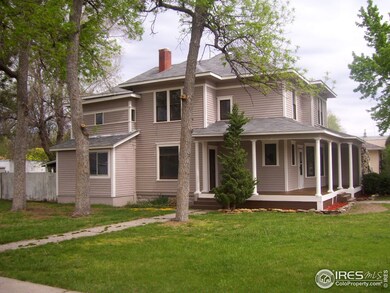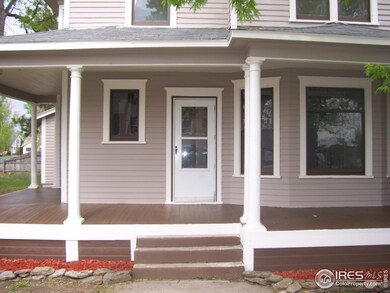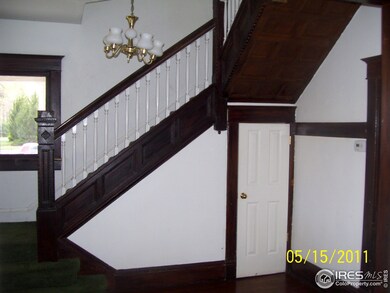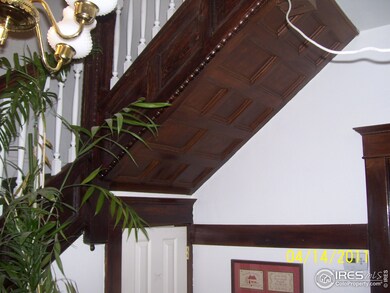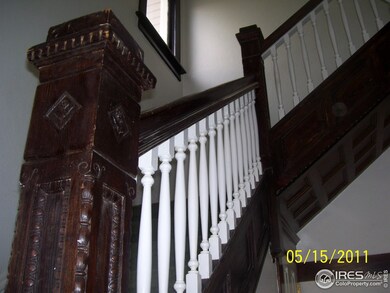
505 Ensign St Fort Morgan, CO 80701
Estimated Value: $288,000 - $426,468
Highlights
- City View
- Victorian Architecture
- No HOA
- Wood Flooring
- Corner Lot
- Wood Frame Window
About This Home
As of May 2012Come and get it! The Seller said "Sell!" so this grand dame in Old Town Fort Morgan is back on the market at an irresistible price. This home has an awesome grand staircase in the foyer and French doors to the living room. Pocket doors open into the dining room. The leaded and beveled glass has survived for over a century. The 2nd floor has 2 bedroom suites, 2 additional bedrooms and a 3/4 bath. Msmts and schools approximate: Buyer to verify
Last Agent to Sell the Property
Arne Andersen
Arrow Realty & Management Listed on: 03/14/2012
Co-Listed By
Donald Jones
Arrow Realty & Management
Home Details
Home Type
- Single Family
Est. Annual Taxes
- $875
Year Built
- Built in 1900
Lot Details
- 0.28 Acre Lot
- East Facing Home
- Wood Fence
- Corner Lot
- Level Lot
Parking
- Off-Street Parking
Home Design
- Victorian Architecture
- Wood Frame Construction
- Composition Roof
- Wood Siding
- Stone
Interior Spaces
- 2,412 Sq Ft Home
- 2-Story Property
- Ceiling Fan
- Window Treatments
- Wood Frame Window
- City Views
- Unfinished Basement
- Partial Basement
- Washer and Dryer Hookup
Kitchen
- Eat-In Kitchen
- Electric Oven or Range
Flooring
- Wood
- Carpet
- Vinyl
Bedrooms and Bathrooms
- 4 Bedrooms
Outdoor Features
- Patio
- Exterior Lighting
Schools
- Green Acres Elementary School
- Fort Morgan Middle School
- Fort Morgan High School
Utilities
- Cooling Available
- Hot Water Heating System
- High Speed Internet
- Satellite Dish
- Cable TV Available
Community Details
- No Home Owners Association
- Original Town Subdivision
Listing and Financial Details
- Assessor Parcel Number 122906305007
Ownership History
Purchase Details
Home Financials for this Owner
Home Financials are based on the most recent Mortgage that was taken out on this home.Similar Homes in Fort Morgan, CO
Home Values in the Area
Average Home Value in this Area
Purchase History
| Date | Buyer | Sale Price | Title Company |
|---|---|---|---|
| Mack Dennis H | $90,000 | Nct |
Property History
| Date | Event | Price | Change | Sq Ft Price |
|---|---|---|---|---|
| 06/07/2021 06/07/21 | Off Market | $90,000 | -- | -- |
| 05/10/2012 05/10/12 | Sold | $90,000 | -7.7% | $37 / Sq Ft |
| 04/10/2012 04/10/12 | Pending | -- | -- | -- |
| 03/14/2012 03/14/12 | For Sale | $97,500 | -- | $40 / Sq Ft |
Tax History Compared to Growth
Tax History
| Year | Tax Paid | Tax Assessment Tax Assessment Total Assessment is a certain percentage of the fair market value that is determined by local assessors to be the total taxable value of land and additions on the property. | Land | Improvement |
|---|---|---|---|---|
| 2024 | $1,309 | $23,050 | $2,830 | $20,220 |
| 2023 | $1,309 | $26,730 | $3,280 | $23,450 |
| 2022 | $1,680 | $20,500 | $3,210 | $17,290 |
| 2021 | $1,730 | $21,080 | $3,300 | $17,780 |
| 2020 | $1,613 | $19,130 | $3,150 | $15,980 |
| 2019 | $1,615 | $19,130 | $3,150 | $15,980 |
| 2018 | $1,159 | $13,530 | $2,530 | $11,000 |
| 2017 | $1,161 | $13,530 | $2,530 | $11,000 |
| 2016 | $1,019 | $11,770 | $2,190 | $9,580 |
| 2015 | $1,004 | $11,770 | $2,190 | $9,580 |
| 2014 | $965 | $11,030 | $1,750 | $9,280 |
| 2013 | -- | $11,030 | $1,750 | $9,280 |
Agents Affiliated with this Home
-
A
Seller's Agent in 2012
Arne Andersen
Arrow Realty & Management
-
D
Seller Co-Listing Agent in 2012
Donald Jones
Arrow Realty & Management
-
Twyla Tiffany

Buyer's Agent in 2012
Twyla Tiffany
Danford Realty
(970) 768-9527
46 Total Sales
Map
Source: IRES MLS
MLS Number: 675593
APN: 122906305007
