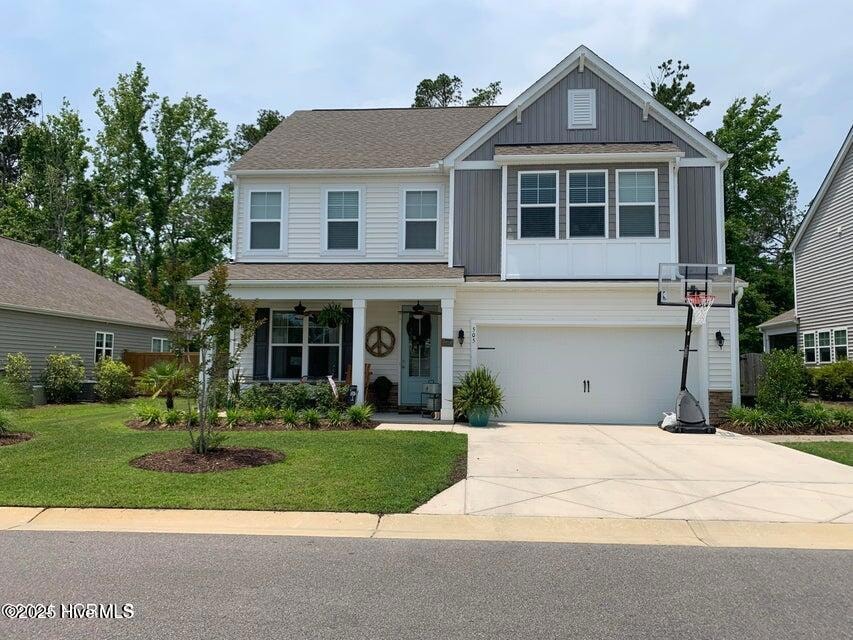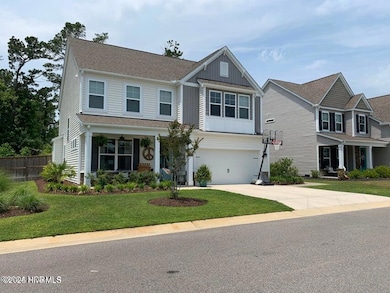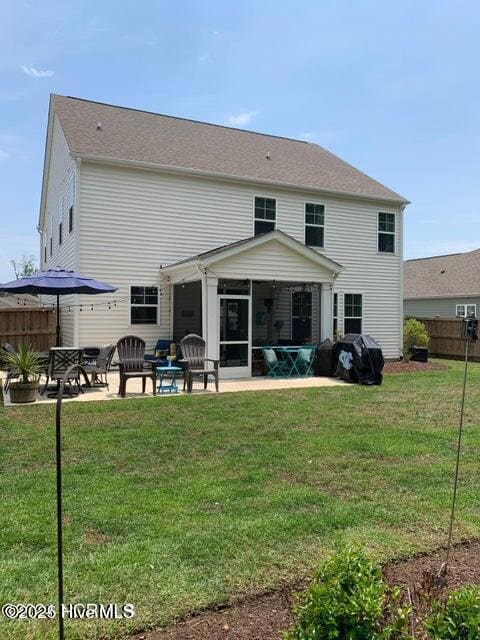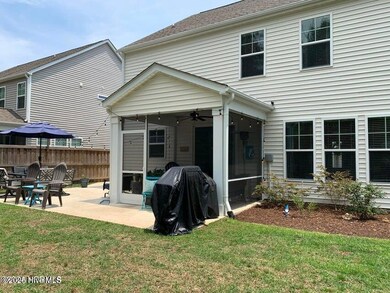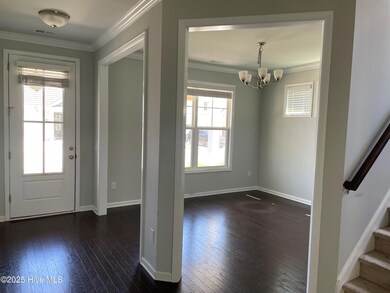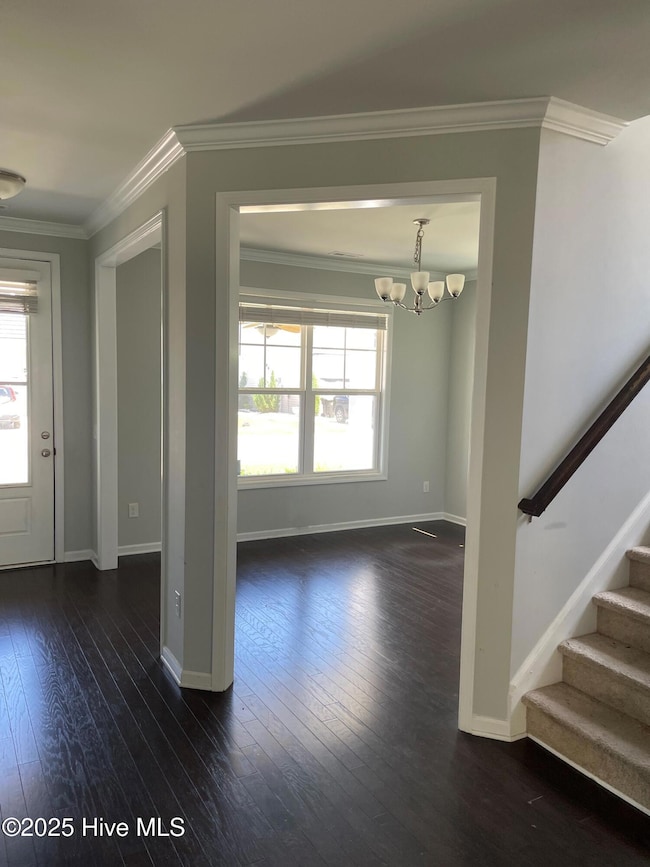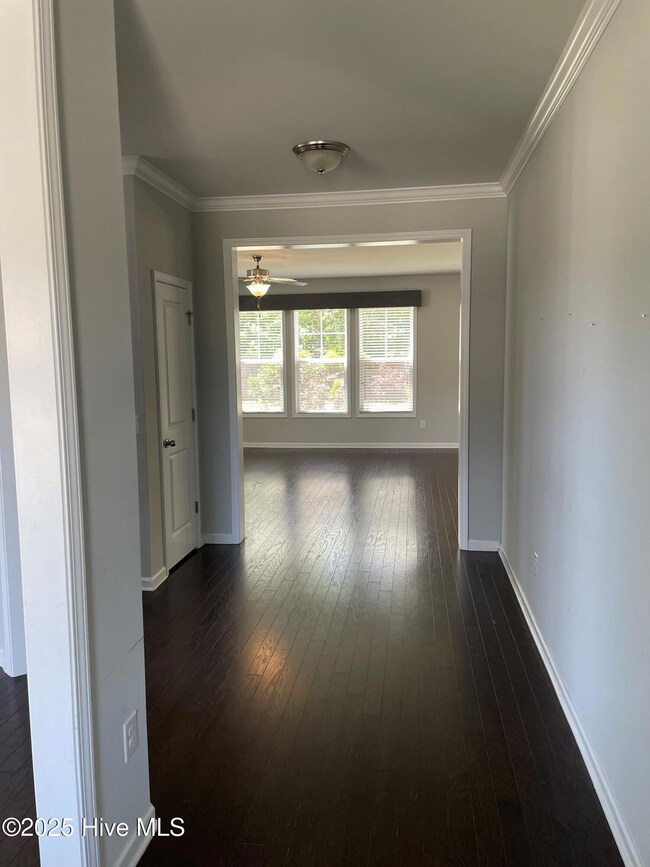
505 Esthwaite Dr SE Belville, NC 28451
Estimated payment $2,887/month
Highlights
- Fitness Center
- Deck
- Main Floor Primary Bedroom
- Clubhouse
- Wood Flooring
- Community Pool
About This Home
Don't miss out on this beautiful Hawkeswater at the River home! This two-story home features the openness perfect for hosting your next party or great for the kids' play dates. The 2nd floor features 3 nice-sized bedrooms, all with walk-in closets. A room above the garage with access to the attic could make an additional bedroom or media room for family fun. An upstairs laundry room and a downstairs mudroom off the garage are just two of the impressive list of included features such as granite countertops, tile backsplash, 9ft plus ceilings, and access to the screened porch and fenced in backyard. The professionally maintained landscape has the coastal vibe you are looking for and the privacy we sometimes seek. The neighborhood features a community pool, fitness room, and boat dock/launch. Sidewalks have been created from Hawkeswater to Belville Elementary along River Road making it easy to walk the kids to school. Easy access to Belville Riverwalk Park and the expansion of this waterfront development by 2030 makes this home a must have, and did we mention the ease of travel to Downtown Wilmington, dining, shopping and more. This home is a must see for the neighborhood appeal and the charm Belville has to offer.
Home Details
Home Type
- Single Family
Est. Annual Taxes
- $1,853
Year Built
- Built in 2017
Lot Details
- 6,273 Sq Ft Lot
- Lot Dimensions are 64x98x64x98
- Fenced Yard
- Wood Fence
- Level Lot
- Irrigation
- Property is zoned Co-R-7500
HOA Fees
- $102 Monthly HOA Fees
Home Design
- Slab Foundation
- Wood Frame Construction
- Architectural Shingle Roof
- Vinyl Siding
- Stick Built Home
Interior Spaces
- 2,523 Sq Ft Home
- 2-Story Property
- Ceiling height of 9 feet or more
- Ceiling Fan
- Blinds
- Combination Dining and Living Room
- Pull Down Stairs to Attic
- Washer and Dryer Hookup
Kitchen
- Stove
- Dishwasher
- Kitchen Island
Flooring
- Wood
- Carpet
- Tile
- Luxury Vinyl Plank Tile
Bedrooms and Bathrooms
- 4 Bedrooms
- Primary Bedroom on Main
- Walk-In Closet
Parking
- 2 Car Attached Garage
- Driveway
Outdoor Features
- Deck
- Screened Patio
- Porch
Schools
- Belville Elementary School
- Leland Middle School
- North Brunswick High School
Utilities
- Central Air
- Heat Pump System
- Electric Water Heater
Listing and Financial Details
- Tax Lot 3267
- Assessor Parcel Number 038ob042
Community Details
Overview
- Hawkeswater HOA, Phone Number (910) 679-3012
- Hawkeswater At The River Subdivision
- Maintained Community
Amenities
- Clubhouse
Recreation
- Fitness Center
- Community Pool
Map
Home Values in the Area
Average Home Value in this Area
Tax History
| Year | Tax Paid | Tax Assessment Tax Assessment Total Assessment is a certain percentage of the fair market value that is determined by local assessors to be the total taxable value of land and additions on the property. | Land | Improvement |
|---|---|---|---|---|
| 2024 | $1,853 | $424,940 | $80,000 | $344,940 |
| 2023 | $1,767 | $424,940 | $80,000 | $344,940 |
| 2022 | $1,767 | $296,310 | $25,000 | $271,310 |
| 2021 | $1,767 | $296,310 | $25,000 | $271,310 |
| 2020 | $1,767 | $296,310 | $25,000 | $271,310 |
| 2019 | $1,737 | $26,510 | $25,000 | $1,510 |
| 2018 | $257 | $21,610 | $20,000 | $1,610 |
| 2017 | $20 | $20,000 | $20,000 | $0 |
Property History
| Date | Event | Price | Change | Sq Ft Price |
|---|---|---|---|---|
| 07/18/2025 07/18/25 | For Sale | $449,000 | -5.5% | $171 / Sq Ft |
| 03/19/2025 03/19/25 | For Sale | $475,000 | 0.0% | $188 / Sq Ft |
| 06/01/2024 06/01/24 | Rented | $2,895 | 0.0% | -- |
| 03/05/2024 03/05/24 | For Rent | $2,895 | -- | -- |
Mortgage History
| Date | Status | Loan Amount | Loan Type |
|---|---|---|---|
| Closed | $261,500 | New Conventional |
Similar Homes in the area
Source: Hive MLS
MLS Number: 100495338
APN: 038OB042
- 506 Esthwaite Dr SE
- 412 Esthwaite Dr SE
- 627 Cambeck Dr SE Unit 3
- 10145 Morecamble Blvd Unit 4
- 10035 Burning Bush Ridge Ct SE
- 10027 Burning Bush Ridge Ct SE
- 648 Pine Branches Cir SE
- 610 Cambeck Dr SE Unit 1
- 660 Pine Branches Cir SE
- 10125 Blackwell Rd SE
- 529 Maple Branches Dr SE
- 527 Maple Branches Dr SE
- 522 Maple Branches Dr SE
- 10118 Blackwell Rd SE
- 322 Tangle Oaks Ct SE
- 810 Seathwaite Ln SE
- 636 Seathwaite Ln SE
- 587 Coniston Dr
- 10295 Chappell Loop Rd SE
- 10024 Birch Place SE
- 10142 Morecamble Blvd Unit 1
- 1001 Broadbank Dr
- 393 E Wood Ln
- 4276 Harrington Rd
- 7044 Crew Dr
- 7048 Crew Dr
- 114 Parsley Ln
- 7268 Bellacroft Dr
- 5112 Fortuna Dr
- 7260 Bellacroft Dr
- 2626 Goose Is Dr Unit 2640-103.1407946
- 2626 Goose Is Dr Unit 1739-103.1407949
- 2626 Goose Is Dr Unit 2697-105.1407952
- 2626 Goose Is Dr Unit 1747-105.1407945
- 2626 Goose Is Dr Unit 2640-105.1407950
- 2626 Goose Is Dr Unit 1771-103.1407944
- 2626 Goose Is Dr Unit 2681-103.1407947
- 2626 Goose Is Dr Unit 1763-105.1407953
- 2626 Goose Is Dr Unit 2704-103.1407948
- 2626 Goose Is Dr Unit 2665-105.1407951
