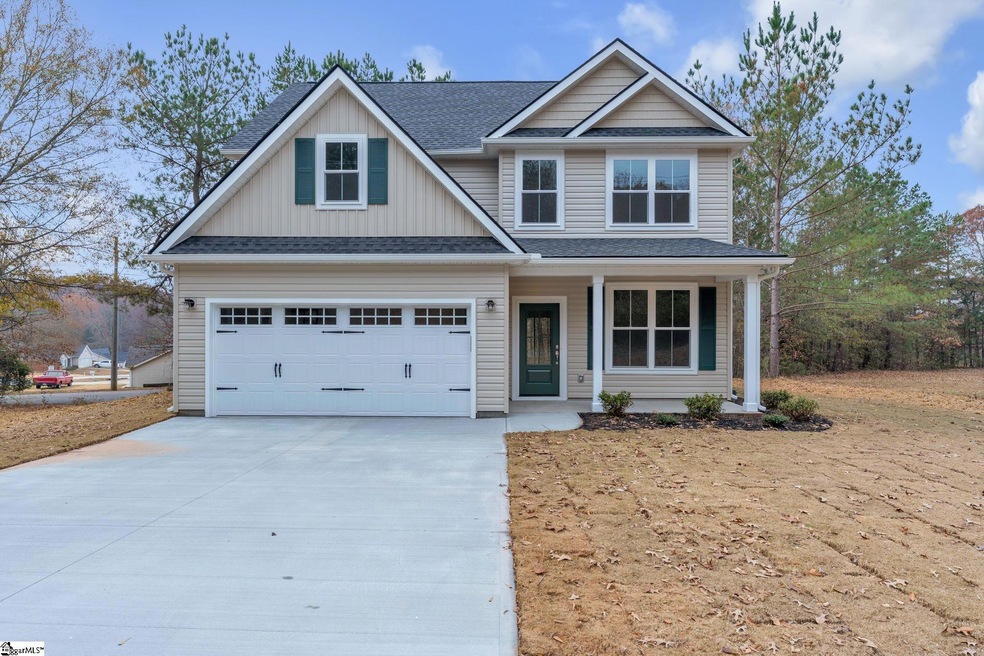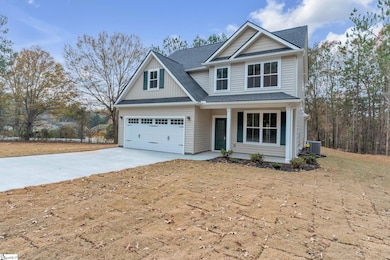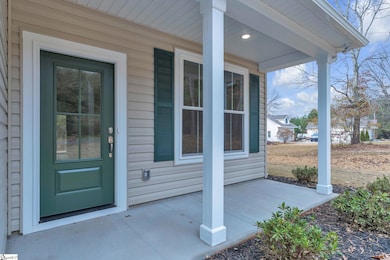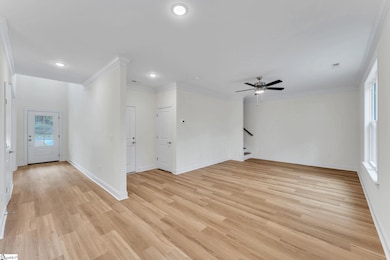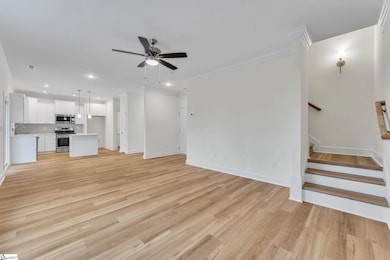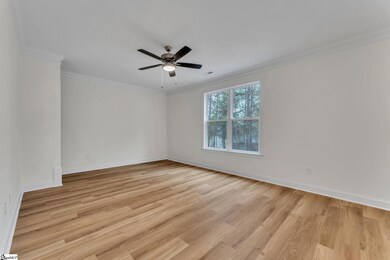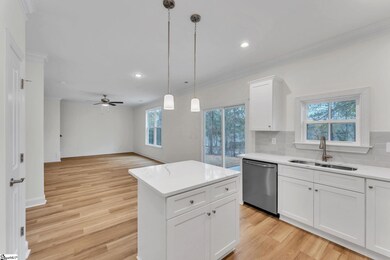505 Fire Tower Rd Williamston, SC 29697
Williamston-Pelzer NeighborhoodEstimated payment $1,996/month
Highlights
- New Construction
- Open Floorplan
- Bonus Room
- Spearman Elementary School Rated A
- Traditional Architecture
- Quartz Countertops
About This Home
Brand new construction on almost an acre zoned for Anderson District1 school district and the location couldn't be any better. This 2 story home has 3 bedrooms 2.5 bathrooms plus a flex room. The first floor has your living area, dining room, kitchen and a powder room. Then upstairs you have your bedrooms, flex room, laundry and bathroom. Enjoy nice finishes on the inside along with quartzite counter tops in kitchen, stainless steel appliances and a pantry. Enjoy these Fall evenings on your covered patio....bring your fire pit and enjoy the holidays! This address is also USDA address eligible. Come and tour this home and you could possibly be in your new home by the holidays!
Home Details
Home Type
- Single Family
Est. Annual Taxes
- $190
Year Built
- Built in 2025 | New Construction
Lot Details
- 0.94 Acre Lot
- Level Lot
- Few Trees
Home Design
- Traditional Architecture
- Slab Foundation
- Architectural Shingle Roof
- Vinyl Siding
- Aluminum Trim
Interior Spaces
- 1,800-1,999 Sq Ft Home
- 2-Story Property
- Open Floorplan
- Tray Ceiling
- Smooth Ceilings
- Ceiling height of 9 feet or more
- Ceiling Fan
- Tilt-In Windows
- Living Room
- Dining Room
- Bonus Room
- Fire and Smoke Detector
Kitchen
- Free-Standing Electric Range
- Built-In Microwave
- Dishwasher
- Quartz Countertops
- Disposal
Flooring
- Carpet
- Ceramic Tile
- Luxury Vinyl Plank Tile
Bedrooms and Bathrooms
- 3 Bedrooms
- Walk-In Closet
Laundry
- Laundry Room
- Laundry on upper level
- Washer and Electric Dryer Hookup
Attic
- Storage In Attic
- Pull Down Stairs to Attic
Parking
- 2 Car Attached Garage
- Garage Door Opener
Outdoor Features
- Covered Patio or Porch
Schools
- Spearman Elementary School
- Wren Middle School
- Wren High School
Utilities
- Forced Air Heating and Cooling System
- Electric Water Heater
- Septic Tank
Community Details
- Built by Homeland
Listing and Financial Details
- Assessor Parcel Number 1670003009
Map
Home Values in the Area
Average Home Value in this Area
Tax History
| Year | Tax Paid | Tax Assessment Tax Assessment Total Assessment is a certain percentage of the fair market value that is determined by local assessors to be the total taxable value of land and additions on the property. | Land | Improvement |
|---|---|---|---|---|
| 2024 | $180 | $920 | $920 | $0 |
| 2023 | $180 | $920 | $920 | $0 |
| 2022 | $168 | $920 | $920 | $0 |
| 2021 | $153 | $820 | $820 | $0 |
| 2020 | $150 | $820 | $820 | $0 |
| 2019 | $150 | $820 | $820 | $0 |
| 2018 | $145 | $820 | $820 | $0 |
| 2017 | -- | $820 | $820 | $0 |
| 2016 | $123 | $460 | $460 | $0 |
| 2015 | $126 | $460 | $460 | $0 |
| 2014 | $124 | $460 | $460 | $0 |
Property History
| Date | Event | Price | List to Sale | Price per Sq Ft |
|---|---|---|---|---|
| 11/24/2025 11/24/25 | For Sale | $374,900 | -- | $208 / Sq Ft |
Purchase History
| Date | Type | Sale Price | Title Company |
|---|---|---|---|
| Deed | $40,000 | None Listed On Document | |
| Deed | $25,000 | None Listed On Document | |
| Deed Of Distribution | -- | None Listed On Document |
Source: Greater Greenville Association of REALTORS®
MLS Number: 1575733
APN: 167-00-03-009
- 303 Jasmine Way
- 402 Wisteria Ct
- 158 Waltzing Vine Ln
- 25 Ione Cir
- 28 Ione Cir
- FLEETWOOD Plan at Hemlock
- ANTHONY B Plan at Hemlock
- HAMPSHIRE Plan at Hemlock
- PHOENIX Plan at Hemlock
- 606 Mountain View Rd
- 629 Mountain View Rd
- 5 Leber Dr
- 155 Burberry Dr
- 515 Mountain View Rd
- 212 Lancashire Dr
- 208 Chestnut Springs Way
- 103 Ivy Trail
- 1355 Campbell Rd
- 6 Alderwood Ct
- 413 Camarillo Ln
- 215 Scenic Rd
- 223 Maxwell Dr
- 230 Maxwell Dr
- 206 Granby Trail
- 210 Granby Trail
- 300 Granby Trail
- 237 Maxwell Dr
- 305 Granby Trail
- 307 Granby Trail
- 1020 Saint Charles Way
- 13 Allen St
- 250 Battery Park Cir
- 706 Pelzer Hwy
- 4115 Liberty Hwy
- 320 E Beltline Rd
- 133 Davis Grove Ln
- 201 Miracle Mile Dr
- 311 Simpson Rd
