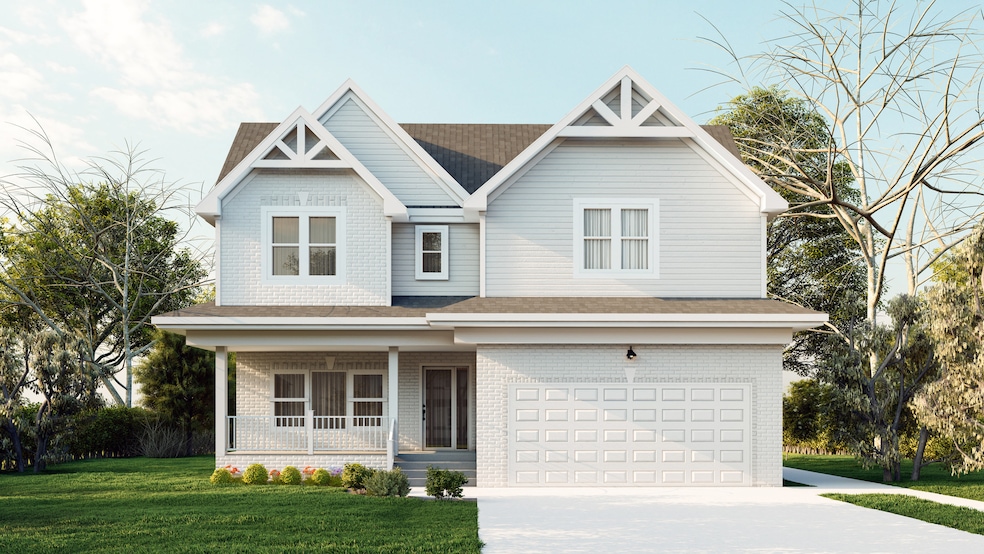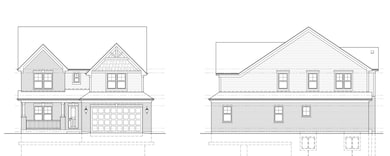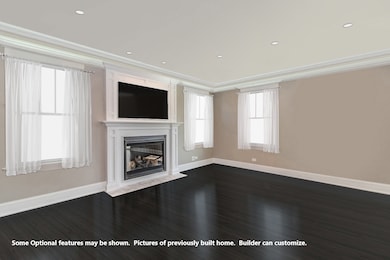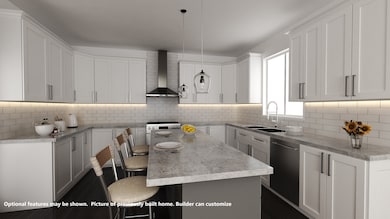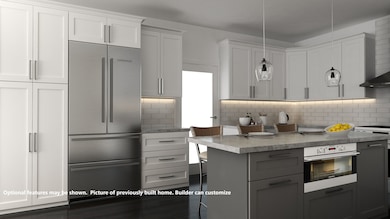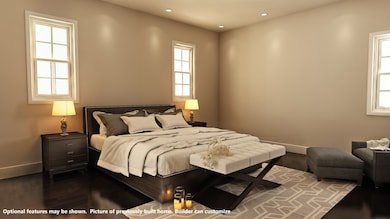505 Forest Ave Des Plaines, IL 60018
Estimated payment $4,212/month
Highlights
- Landscaped Professionally
- Property is near park
- Mud Room
- Forest Elementary School Rated 10
- Wood Flooring
- Community Pool
About This Home
Welcome to Belle Forest - Stunning Semi-Custom Craftsman! This 4,000+ sq ft home features 4 beds, 2.5 baths (option for 5-6 beds and a 1st-floor full bath), an open floor plan, and abundant natural light. The gourmet kitchen offers quartz countertops, a large island, and customizable stainless appliance package. Flexible main-floor den/dining room can serve as a guest room or office. Expansive family room with fireplace option. Luxurious primary suite with dual walk-in closets and spa bath. Full English basement with roughed-in plumbing. Walk to award-winning schools! Builder will customize.
Home Details
Home Type
- Single Family
Est. Annual Taxes
- $1,230
Year Built
- Built in 2025
Lot Details
- Lot Dimensions are 61.95x109.40x62.03x112.54
- Landscaped Professionally
- Paved or Partially Paved Lot
Parking
- 2 Car Attached Garage
- Heated Garage
- Garage Door Opener
- Driveway
- Parking Included in Price
Home Design
- Brick Exterior Construction
- Asphalt Roof
- Concrete Perimeter Foundation
Interior Spaces
- 4,066 Sq Ft Home
- 2-Story Property
- Fireplace
- Mud Room
- Entrance Foyer
- Family Room
- Living Room
- Dining Room
- Unfinished Attic
Kitchen
- Range
- Microwave
- Dishwasher
- Stainless Steel Appliances
- Disposal
Flooring
- Wood
- Carpet
Bedrooms and Bathrooms
- 4 Bedrooms
- 4 Potential Bedrooms
- Walk-In Closet
- Dual Sinks
- Soaking Tub
- Separate Shower
Laundry
- Laundry Room
- Laundry on upper level
- Sink Near Laundry
- Gas Dryer Hookup
Unfinished Basement
- Basement Fills Entire Space Under The House
- Finished Basement Bathroom
- Stubbed For A Bathroom
- Basement Window Egress
Location
- Property is near park
Schools
- Iroquois Community Elementary And Middle School
- Maine West High School
Utilities
- Central Air
- Heating System Uses Natural Gas
- 200+ Amp Service
- Lake Michigan Water
Community Details
- Tennis Courts
- Community Pool
Map
Home Values in the Area
Average Home Value in this Area
Property History
| Date | Event | Price | List to Sale | Price per Sq Ft |
|---|---|---|---|---|
| 07/27/2025 07/27/25 | For Sale | $800,000 | -- | $197 / Sq Ft |
Source: Midwest Real Estate Data (MRED)
MLS Number: 12121344
- 1596 Oxford Rd
- 1205 S Wolf Rd
- 664 E Oakton St
- 674 E Algonquin Rd
- 1122 Alfini Dr
- 1426 Danbury Ln
- 1162 W Grant Dr
- 815 E Oakton St Unit 311
- 1394 Carol Ln
- 980 W Grant Dr
- 115 Dover Dr Unit 13
- 1507 Pennsylvania Ave
- 183 W Algonquin Rd
- 1582 Pennsylvania Ave Unit 3
- 1080 Bogart St
- 887 Ingram Place
- 614 Birchwood Ave
- 105 King Ln
- 1048 E Walnut Ave
- 635 Birchwood Ave
- 1023 S Wolf Rd Unit SI ID1032513P
- 45 Nicholas Dr W
- 1052 Margret St
- 2220 Eastview Dr
- 510 Lasalle St
- 508 S Warrington Rd Unit SI ID1237896P
- 1014 E Prairie Ave Unit 1FE
- 2242 Eastview Dr
- 488 E 5th Ct Unit B
- 880 Lee St
- 730 W Algonquin Rd
- 325 Columbia Ave
- 1551 Ashland Ave Unit 205
- 815 Pearson St Unit 10
- 1425 Ellinwood Ave
- 1201 E Touhy Ave
- 1300 Jefferson St Unit 10
- 1639 Oakwood Ave
- 1639 Oakwood Ave Unit 102
- 1639 Oakwood Ave
Ask me questions while you tour the home.
