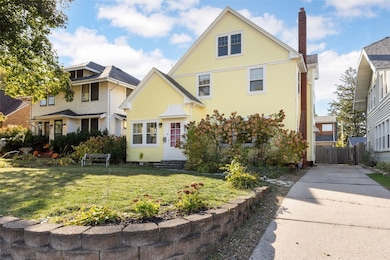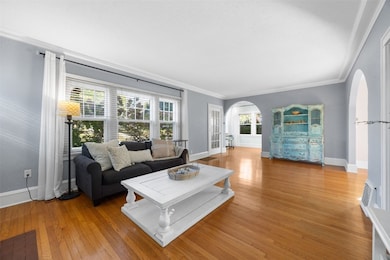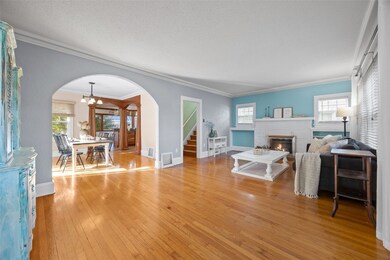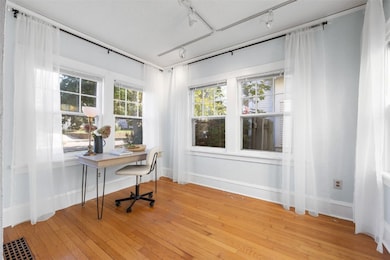505 Forest Dr SE Cedar Rapids, IA 52403
Vernon Heights NeighborhoodEstimated payment $1,929/month
Highlights
- Deck
- Formal Dining Room
- Eat-In Kitchen
- Den
- 3 Car Detached Garage
- Guest Parking
About This Home
From the moment you approach, the home captivates with its soft exterior color palette, cedar shake shingles, and stately carriage doors on the large, two-story three-stall garage. Upon entering, you'll immediately notice the enduring character and craftsmanship. A formal entry leads into a great room where original hardwood floors gleam throughout. The focal point of the great room is a perfectly centered brick-surround wood-burning fireplace flanked by original built-ins. Arched entries lead to a bright, sunny bonus room, ideal for a reading nook, office, or play space, and a spacious dining room. The dining area benefits from abundant natural light streaming in through a large slider that opens to an expansive deck, adorned with a pergola and canopies perfect for summer entertaining. Adjacent to the dining room is a chef's kitchen, fully equipped with stainless steel appliances, custom cabinetry, beautiful countertops, and ample storage. The kitchen also features a large breakfast bar and a hearth room or additional eat-in space.The upstairs level offers three spacious bedrooms, an updated full bath, and a generous balcony space, perfect for additional entertaining.This home also boasts several exceptional bonuses: Lower-level hook-ups for a double washer and double dryer. A large, heated bonus space above the oversized three-stall garage, ideal for woodworking, a car enthusiast, or a workshop. A full privacy fence with double doors off the driveway, creating a private and kid-friendly zone. An additional large deck off the garage.This one-of-a-kind home offers so much more and truly won't last long on the market. Please do not hesitate to call me for further details or to schedule a private showing.
Home Details
Home Type
- Single Family
Est. Annual Taxes
- $4,602
Year Built
- Built in 1924
Lot Details
- 6,970 Sq Ft Lot
- Lot Dimensions are 50x140
- Fenced
Parking
- 3 Car Detached Garage
- Heated Garage
- Garage Door Opener
- Guest Parking
Home Design
- Frame Construction
- Wood Siding
- Stucco
Interior Spaces
- 1,757 Sq Ft Home
- 2-Story Property
- Wood Burning Fireplace
- Great Room with Fireplace
- Formal Dining Room
- Den
- Basement Fills Entire Space Under The House
Kitchen
- Eat-In Kitchen
- Breakfast Bar
- Range
- Microwave
- Dishwasher
- Disposal
Bedrooms and Bathrooms
- 3 Bedrooms
- Primary Bedroom Upstairs
Outdoor Features
- Deck
Schools
- Grant Wood Elementary School
- Mckinley Middle School
- Washington High School
Utilities
- Forced Air Heating and Cooling System
- Gas Water Heater
Listing and Financial Details
- Assessor Parcel Number 14233-34014-00000
Map
Home Values in the Area
Average Home Value in this Area
Tax History
| Year | Tax Paid | Tax Assessment Tax Assessment Total Assessment is a certain percentage of the fair market value that is determined by local assessors to be the total taxable value of land and additions on the property. | Land | Improvement |
|---|---|---|---|---|
| 2025 | $3,844 | $254,100 | $42,500 | $211,600 |
| 2024 | $4,020 | $244,000 | $40,000 | $204,000 |
| 2023 | $4,020 | $227,700 | $37,500 | $190,200 |
| 2022 | $3,890 | $199,500 | $32,500 | $167,000 |
| 2021 | $3,894 | $196,700 | $32,500 | $164,200 |
| 2020 | $3,894 | $185,100 | $25,000 | $160,100 |
| 2019 | $3,702 | $180,300 | $25,000 | $155,300 |
| 2018 | $3,596 | $180,300 | $25,000 | $155,300 |
| 2017 | $3,730 | $179,800 | $25,000 | $154,800 |
| 2016 | $3,580 | $168,400 | $25,000 | $143,400 |
| 2015 | $3,648 | $171,420 | $25,000 | $146,420 |
| 2014 | $3,648 | $171,420 | $25,000 | $146,420 |
| 2013 | $3,570 | $171,420 | $25,000 | $146,420 |
Property History
| Date | Event | Price | List to Sale | Price per Sq Ft | Prior Sale |
|---|---|---|---|---|---|
| 12/27/2025 12/27/25 | Pending | -- | -- | -- | |
| 11/10/2025 11/10/25 | Price Changed | $299,900 | -3.2% | $171 / Sq Ft | |
| 10/28/2025 10/28/25 | For Sale | $309,900 | +70.3% | $176 / Sq Ft | |
| 06/29/2015 06/29/15 | Sold | $182,000 | -1.9% | $104 / Sq Ft | View Prior Sale |
| 06/16/2015 06/16/15 | Pending | -- | -- | -- | |
| 05/06/2015 05/06/15 | For Sale | $185,500 | -- | $106 / Sq Ft |
Purchase History
| Date | Type | Sale Price | Title Company |
|---|---|---|---|
| Warranty Deed | $284,000 | None Listed On Document | |
| Warranty Deed | $182,000 | None Available | |
| Interfamily Deed Transfer | -- | -- | |
| Warranty Deed | $121,000 | -- |
Mortgage History
| Date | Status | Loan Amount | Loan Type |
|---|---|---|---|
| Open | $255,000 | New Conventional | |
| Previous Owner | $145,600 | New Conventional | |
| Previous Owner | $115,425 | No Value Available |
Source: Cedar Rapids Area Association of REALTORS®
MLS Number: 2508931
APN: 14233-34014-00000
- 520 22nd St SE
- 705 Grant Wood Dr SE
- 375 Meadowbrook Terrace SE
- 700 Memorial Dr SE
- 2734 Dalewood Ave SE
- 2249 Grande Ave SE
- 1121 23rd St SE
- 2451 Grande Ave SE
- 1946 Higley Ave SE
- 2005 Washington Ave SE
- 2039 Park Ave SE
- 1920 4th Ave SE
- 931 20th St SE
- 526 30th St SE
- 330 Crescent St SE
- 371 19th St SE
- 2700 Mount Vernon Rd SE
- 1800 5th Ave SE
- 835 18th St SE
- 1740 5th Ave SE
Ask me questions while you tour the home.







