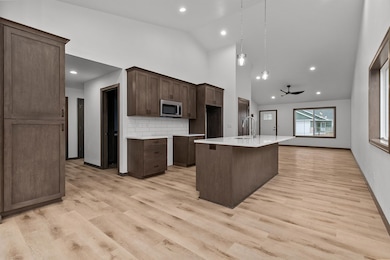505 Founders Way Little Chute, WI 54140
Estimated payment $2,434/month
Highlights
- New Construction
- Multiple Garages
- Attached Garage
- River View School Rated A-
- 1 Fireplace
- Walk-In Closet
About This Home
Well thought out new construction Condo, built with quality in mind and a floor plan that feels spacious & includes all of today's amenities. Enjoy an open concept, split bedroom design with 1380 SQ ft on main floor and a lower level with egress window, stubbed for 3rd full bath that builder could finish at buyers request. Main floor features living room with gas fp as focal point, opens to spacious kitchen with center island, pantry and quartz counter top. Dining area opens to deck, overlooking generous backyard. Primary bedroom with walk in closet and full bath with dual sinks. First floor laundry room and attached garage for your convenience. No condo dues, easy access to HWY 41, parks, shopping and recreational trails nearby are all a bonus!
Listing Agent
Century 21 Ace Realty Brokerage Phone: 920-739-2121 License #90-56811 Listed on: 06/25/2025

Property Details
Home Type
- Condominium
Year Built
- Built in 2025 | New Construction
Home Design
- Entry on the 1st floor
- Poured Concrete
- Stone Exterior Construction
- Vinyl Siding
Interior Spaces
- 1,380 Sq Ft Home
- 1-Story Property
- 1 Fireplace
- Basement Fills Entire Space Under The House
Kitchen
- Microwave
- Disposal
Bedrooms and Bathrooms
- 2 Bedrooms
- Walk-In Closet
- 2 Full Bathrooms
Parking
- Attached Garage
- Multiple Garages
Utilities
- Central Air
- Heating System Uses Natural Gas
Community Details
- 2 Units
- Foote St Condominium Condos
- Built by Baumann Construction
Map
Home Values in the Area
Average Home Value in this Area
Property History
| Date | Event | Price | List to Sale | Price per Sq Ft |
|---|---|---|---|---|
| 06/25/2025 06/25/25 | For Sale | $389,900 | -- | $283 / Sq Ft |
Source: REALTORS® Association of Northeast Wisconsin
MLS Number: 50310767
- 503 Founders Way
- 524 Founders Way
- 526 Founders Way
- 415 Orchard Ln
- 1318 Biscayne Dr
- 118 W Greenfield Dr
- 2008 Ceil St
- 925 Pleasantview Ave
- 1901 Roosevelt St
- 304 Maple Dr
- 527 W Mckinley Ave
- 625 Madison St
- 501 Hammen Ct
- 1013 Harvest Trail
- 601 Hammen Ct
- 1115 Roosevelt St
- 320 W Lincoln Ave
- 1207 Hietpas St
- 413 Wilson St
- 385 Satori Trail Unit 131
- 940 W Elm Dr
- 1030 W Elm Dr
- 1400 Holland Rd
- 112 W Papermill Run
- 3300-3530 Cherryvale Ave
- 333 White Cedar Pkwy
- 2000 E Golden Gate Dr
- 3601 Cherryvale Cir
- 2200 Golden Gate Dr
- 3601-3635 Cherryvale Dr
- 135 S John St
- 322 E 2nd St
- 521 E 2nd St
- 1100 Evergreen Dr
- 909 Joyce St
- 3300 E Paris Way
- 4152-4216 N Lightning Dr
- 715 S Railroad St
- 300 Bicentennial Ct
- 4735 N Sagebrook Ln






