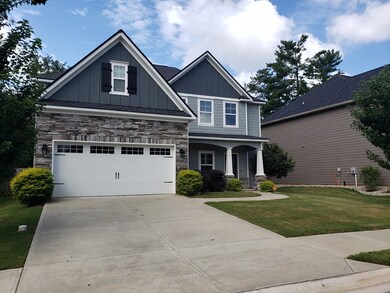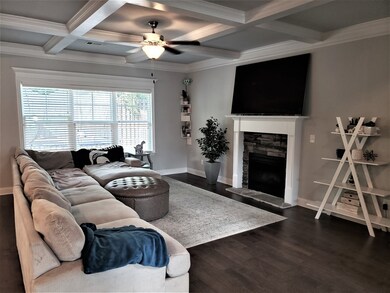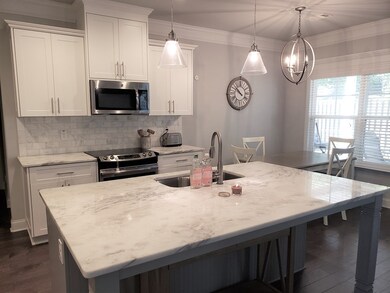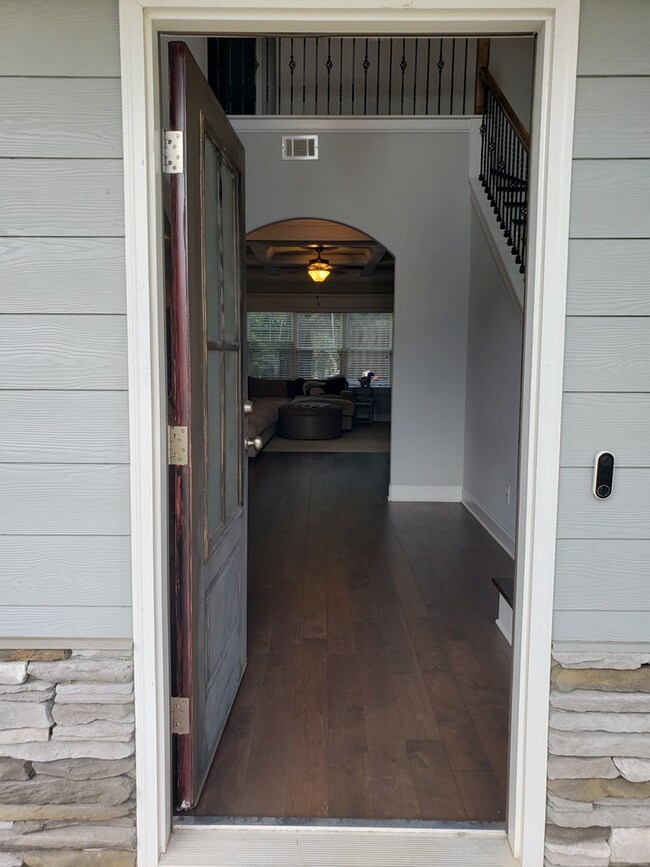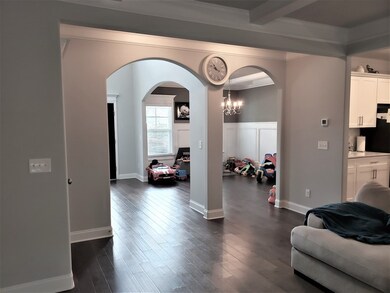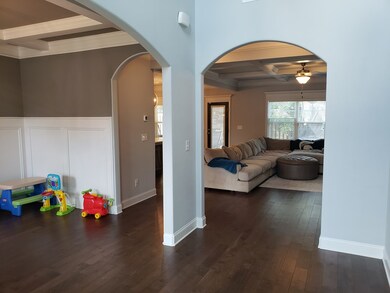
505 Gary Glen Dr Martinez, GA 30907
Highlights
- Fireplace in Primary Bedroom
- Wood Burning Stove
- Bonus Room
- South Columbia Elementary School Rated A-
- Main Floor Bedroom
- Covered patio or porch
About This Home
As of November 2020Excellent Like New 4br 3ba 2773sf centrally located in the newer Carrington Community in Martinez. Easy Access to Everything and Everywhere. Columbia County School Zone. Enter into the large open foyer that flows into formal dining space to the left, into the large living room with fireplace that shares the open concept kitchen area complete with white cabinets, excellent countertops with plenty of space, and a nice walk in pantry, and stainless steel appliances. Dining area off the kitchen has access to the covered back patio with wood burning fireplace. Easy maintenance back yard. Downstairs you will find a full bath and bedroom #1 off the kitchen and a nice 2 car garage. Upstairs are two additional large bedrooms, full size laundry area, dual sink full bathroom and a large Master bedroom with sitting area and electric fireplace. Huge master bath with large tub, glass shower and large walk in closet. Buyer to confirm schools & footage if that is important.
Last Agent to Sell the Property
Sherman & Hemstreet Real Estate License #379166 Listed on: 09/14/2020
Home Details
Home Type
- Single Family
Est. Annual Taxes
- $4,049
Year Built
- Built in 2017 | Remodeled
Lot Details
- Fenced
- Landscaped
- Front and Back Yard Sprinklers
- Garden
Parking
- 2 Car Attached Garage
Home Design
- Slab Foundation
- Composition Roof
- Stone Siding
- HardiePlank Type
Interior Spaces
- 2-Story Property
- Ceiling Fan
- Wood Burning Stove
- Gas Log Fireplace
- Blinds
- Entrance Foyer
- Great Room with Fireplace
- 3 Fireplaces
- Family Room
- Living Room
- Breakfast Room
- Dining Room
- Library
- Bonus Room
- Fire and Smoke Detector
Kitchen
- Eat-In Kitchen
- Cooktop
- Microwave
- Dishwasher
- Kitchen Island
- Disposal
Flooring
- Carpet
- Laminate
- Ceramic Tile
Bedrooms and Bathrooms
- 4 Bedrooms
- Main Floor Bedroom
- Fireplace in Primary Bedroom
- Primary Bedroom Upstairs
- Walk-In Closet
- 3 Full Bathrooms
Laundry
- Laundry Room
- Washer and Gas Dryer Hookup
Attic
- Attic Floors
- Pull Down Stairs to Attic
Outdoor Features
- Covered patio or porch
Schools
- Blue Ridge Elementary School
- Lakeside Middle School
- Lakeside High School
Utilities
- Central Air
- Radiant Heating System
- Cable TV Available
Community Details
- Property has a Home Owners Association
- Carrington Subdivision
Listing and Financial Details
- Assessor Parcel Number 077C347
Ownership History
Purchase Details
Home Financials for this Owner
Home Financials are based on the most recent Mortgage that was taken out on this home.Purchase Details
Home Financials for this Owner
Home Financials are based on the most recent Mortgage that was taken out on this home.Purchase Details
Home Financials for this Owner
Home Financials are based on the most recent Mortgage that was taken out on this home.Similar Homes in the area
Home Values in the Area
Average Home Value in this Area
Purchase History
| Date | Type | Sale Price | Title Company |
|---|---|---|---|
| Limited Warranty Deed | -- | -- | |
| Warranty Deed | $296,500 | -- | |
| Warranty Deed | $269,900 | -- |
Mortgage History
| Date | Status | Loan Amount | Loan Type |
|---|---|---|---|
| Open | $237,200 | New Conventional | |
| Previous Owner | $275,702 | VA |
Property History
| Date | Event | Price | Change | Sq Ft Price |
|---|---|---|---|---|
| 12/01/2020 12/01/20 | Off Market | $296,500 | -- | -- |
| 11/30/2020 11/30/20 | Sold | $296,500 | -3.1% | $107 / Sq Ft |
| 09/22/2020 09/22/20 | Pending | -- | -- | -- |
| 09/18/2020 09/18/20 | Price Changed | $305,999 | -0.6% | $110 / Sq Ft |
| 09/16/2020 09/16/20 | Price Changed | $307,999 | +1.7% | $111 / Sq Ft |
| 09/14/2020 09/14/20 | For Sale | $302,999 | +12.3% | $109 / Sq Ft |
| 09/27/2017 09/27/17 | Sold | $269,900 | -5.3% | $97 / Sq Ft |
| 08/14/2017 08/14/17 | Pending | -- | -- | -- |
| 01/31/2017 01/31/17 | For Sale | $284,900 | -- | $103 / Sq Ft |
Tax History Compared to Growth
Tax History
| Year | Tax Paid | Tax Assessment Tax Assessment Total Assessment is a certain percentage of the fair market value that is determined by local assessors to be the total taxable value of land and additions on the property. | Land | Improvement |
|---|---|---|---|---|
| 2024 | $4,049 | $159,742 | $27,804 | $131,938 |
| 2023 | $4,049 | $160,144 | $27,804 | $132,340 |
| 2022 | $3,643 | $140,273 | $23,804 | $116,469 |
| 2021 | $3,222 | $118,600 | $19,920 | $98,680 |
| 2020 | $3,036 | $109,407 | $19,204 | $90,203 |
| 2019 | $3,014 | $108,640 | $18,404 | $90,236 |
| 2018 | $3,006 | $107,960 | $19,504 | $88,456 |
| 2017 | $503 | $18,000 | $18,000 | $0 |
Agents Affiliated with this Home
-

Seller's Agent in 2020
Andy Mueller
Sherman & Hemstreet Real Estate
(706) 799-3368
4 in this area
45 Total Sales
-

Buyer's Agent in 2020
Kevin McCarthy
Better Homes & Gardens Executive Partners
(706) 284-7629
3 in this area
30 Total Sales
-

Seller's Agent in 2017
Kyle Hensley
Meybohm
(706) 284-7118
18 in this area
129 Total Sales
-

Seller Co-Listing Agent in 2017
Billy Hughes
Meybohm
(706) 804-0060
30 in this area
54 Total Sales
-
E
Buyer's Agent in 2017
Elmyria Chivers
Meybohm
Map
Source: REALTORS® of Greater Augusta
MLS Number: 460339
APN: 077C347
- 151 Fall Line Dr
- 277 W Wynngate Dr
- 4106 Mansfield Place
- 241 Old Evans Rd
- 3911 Roberts Rd Cd
- 3911 Roberts Rd Ab
- 3909 Roberts Rd Cd
- 3909
- 3909 Roberts Rd Unit C/D
- 3909 Roberts Rd Unit A/B
- 3911 Roberts Rd Unit C/D
- 3911 Roberts Rd Unit A/B
- 3489 Ivy Ct
- 103 Brittany Way
- 268 Anneswood Rd
- 301 Cobblestone Ct
- 3711 Columbia Dr
- 3777 Pine Ridge Run
- 336 Padrick St
- 270 Rose St

