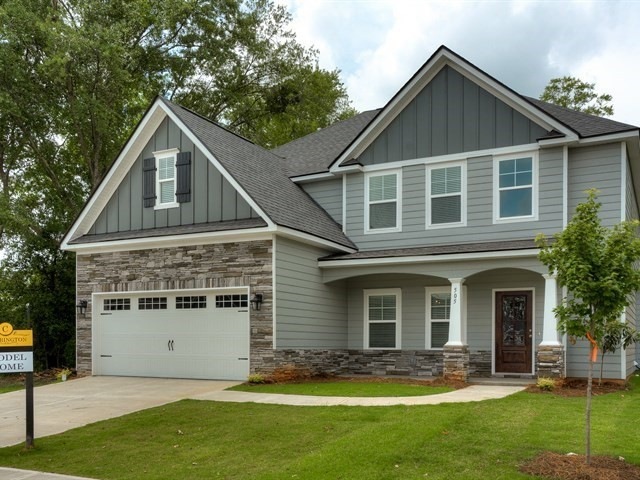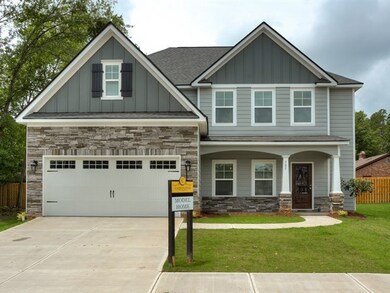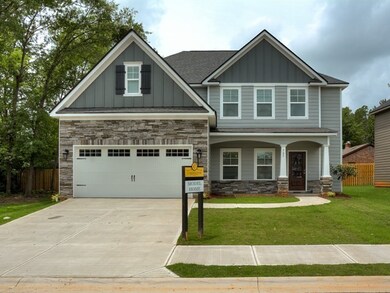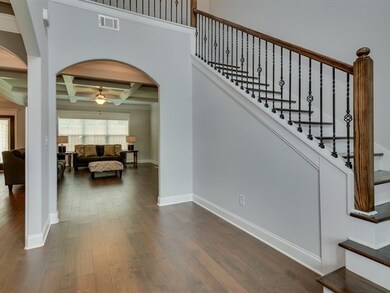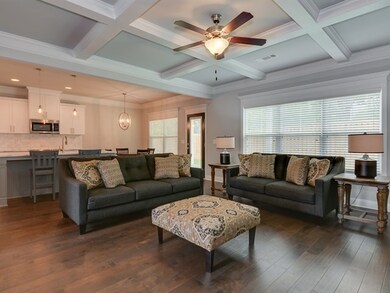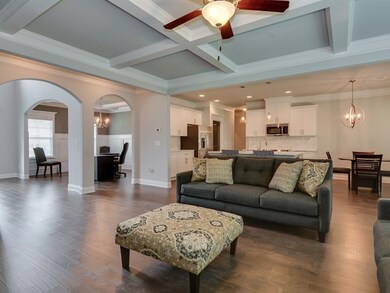
505 Gary Glen Dr Martinez, GA 30907
Highlights
- Newly Remodeled
- Great Room with Fireplace
- Main Floor Bedroom
- South Columbia Elementary School Rated A-
- Wood Flooring
- Loft
About This Home
As of November 2020Live in Carrington in the elegant Oxford Plan by Oconee Capital Builders!!! NEW neighborhood a few blocks from Washington Rd & Bobby Jones Expy conveniently located to Ft. Gordon, I-20, & the Medical District. The Oxford plan by Oconee Capital offers apprx 2700 SF with 4 bed, 3 baths. As you pass by the nice rocking chair front porch, you enter into a spacious, welcoming foyer. Flanking the foyer is a spacious dining room. The kitchen with bartop island overlooks the large great room that includes a fireplace. The Oxford also offers a guest bedroom with full bath on the main floor. Upstairs you will find a fabulous Owners Suite with a spacious sitting room that includes a fireplace. The Owners bath has a tiled shower with pan, garden tub, and his/her walk-in closets. Tile Shower in Master Bathroom, Hardwood Floors, Upgraded Granite in the Kitchen, Upgraded Cabinetry in Kitchen, Hardwood Steps, Etc.
Last Agent to Sell the Property
Meybohm - New Home Div. License #366559 Listed on: 01/31/2017

Last Buyer's Agent
Elmyria Chivers
Meybohm Real Estate -hephzibah
Home Details
Home Type
- Single Family
Est. Annual Taxes
- $4,049
Year Built
- Built in 2017 | Newly Remodeled
Lot Details
- Privacy Fence
- Landscaped
- Front and Back Yard Sprinklers
Parking
- 2 Car Attached Garage
- Parking Storage or Cabinetry
- Garage Door Opener
Home Design
- Brick Exterior Construction
- Slab Foundation
- Composition Roof
- HardiePlank Type
Interior Spaces
- 2,773 Sq Ft Home
- 2-Story Property
- Built-In Features
- Ceiling Fan
- Insulated Windows
- Insulated Doors
- Entrance Foyer
- Great Room with Fireplace
- 2 Fireplaces
- Family Room
- Living Room
- Breakfast Room
- Dining Room
- Loft
- Fire and Smoke Detector
Kitchen
- Eat-In Kitchen
- Electric Range
- Dishwasher
- Disposal
Flooring
- Wood
- Carpet
- Ceramic Tile
Bedrooms and Bathrooms
- 4 Bedrooms
- Main Floor Bedroom
- Primary Bedroom Upstairs
- Walk-In Closet
- 3 Full Bathrooms
Laundry
- Laundry Room
- Washer and Gas Dryer Hookup
Attic
- Attic Floors
- Walkup Attic
- Pull Down Stairs to Attic
Outdoor Features
- Covered patio or porch
Schools
- South Columbia Elementary School
- Lakeside Middle School
- Lakeside High School
Utilities
- Forced Air Heating and Cooling System
- Heat Pump System
- Vented Exhaust Fan
- Water Heater
- Cable TV Available
Community Details
- Property has a Home Owners Association
- Built by Oconee Capital
- Carrington Subdivision
Listing and Financial Details
- Home warranty included in the sale of the property
- Tax Lot 2
Ownership History
Purchase Details
Home Financials for this Owner
Home Financials are based on the most recent Mortgage that was taken out on this home.Purchase Details
Home Financials for this Owner
Home Financials are based on the most recent Mortgage that was taken out on this home.Purchase Details
Home Financials for this Owner
Home Financials are based on the most recent Mortgage that was taken out on this home.Similar Homes in the area
Home Values in the Area
Average Home Value in this Area
Purchase History
| Date | Type | Sale Price | Title Company |
|---|---|---|---|
| Limited Warranty Deed | -- | -- | |
| Warranty Deed | $296,500 | -- | |
| Warranty Deed | $269,900 | -- |
Mortgage History
| Date | Status | Loan Amount | Loan Type |
|---|---|---|---|
| Open | $237,200 | New Conventional | |
| Previous Owner | $275,702 | VA |
Property History
| Date | Event | Price | Change | Sq Ft Price |
|---|---|---|---|---|
| 12/01/2020 12/01/20 | Off Market | $296,500 | -- | -- |
| 11/30/2020 11/30/20 | Sold | $296,500 | -3.1% | $107 / Sq Ft |
| 09/22/2020 09/22/20 | Pending | -- | -- | -- |
| 09/18/2020 09/18/20 | Price Changed | $305,999 | -0.6% | $110 / Sq Ft |
| 09/16/2020 09/16/20 | Price Changed | $307,999 | +1.7% | $111 / Sq Ft |
| 09/14/2020 09/14/20 | For Sale | $302,999 | +12.3% | $109 / Sq Ft |
| 09/27/2017 09/27/17 | Sold | $269,900 | -5.3% | $97 / Sq Ft |
| 08/14/2017 08/14/17 | Pending | -- | -- | -- |
| 01/31/2017 01/31/17 | For Sale | $284,900 | -- | $103 / Sq Ft |
Tax History Compared to Growth
Tax History
| Year | Tax Paid | Tax Assessment Tax Assessment Total Assessment is a certain percentage of the fair market value that is determined by local assessors to be the total taxable value of land and additions on the property. | Land | Improvement |
|---|---|---|---|---|
| 2024 | $4,049 | $159,742 | $27,804 | $131,938 |
| 2023 | $4,049 | $160,144 | $27,804 | $132,340 |
| 2022 | $3,643 | $140,273 | $23,804 | $116,469 |
| 2021 | $3,222 | $118,600 | $19,920 | $98,680 |
| 2020 | $3,036 | $109,407 | $19,204 | $90,203 |
| 2019 | $3,014 | $108,640 | $18,404 | $90,236 |
| 2018 | $3,006 | $107,960 | $19,504 | $88,456 |
| 2017 | $503 | $18,000 | $18,000 | $0 |
Agents Affiliated with this Home
-
Andy Mueller

Seller's Agent in 2020
Andy Mueller
Sherman & Hemstreet Real Estate
(706) 799-3368
4 in this area
46 Total Sales
-
Kevin McCarthy

Buyer's Agent in 2020
Kevin McCarthy
Better Homes & Gardens Executive Partners
(706) 284-7629
3 in this area
31 Total Sales
-
Kyle Hensley

Seller's Agent in 2017
Kyle Hensley
Meybohm
(706) 284-7118
20 in this area
134 Total Sales
-
Billy Hughes

Seller Co-Listing Agent in 2017
Billy Hughes
Meybohm
(706) 804-0060
31 in this area
53 Total Sales
-
E
Buyer's Agent in 2017
Elmyria Chivers
Meybohm
Map
Source: REALTORS® of Greater Augusta
MLS Number: 409099
APN: 077C347
- 134 Fall Line Dr
- 721 Spalding Ct
- 224 Old Evans Rd
- 274 Valley View Ct
- 275 Hillwood St
- 241 Old Evans Rd
- 3911 Roberts Rd Cd
- 3911 Roberts Rd Ab
- 3909 Roberts Rd Cd
- 3909
- 3909 Roberts Rd Unit C/D
- 3909 Roberts Rd Unit A/B
- 4116 Mansfield Place
- 3911 Roberts Rd Unit C/D
- 3911 Roberts Rd Unit A/B
- 3489 Ivy Ct
- 3849 Ivy Ct
- 3839 Ivy Ct
- 353 E Wynngate Dr
- 268 Anneswood Rd
