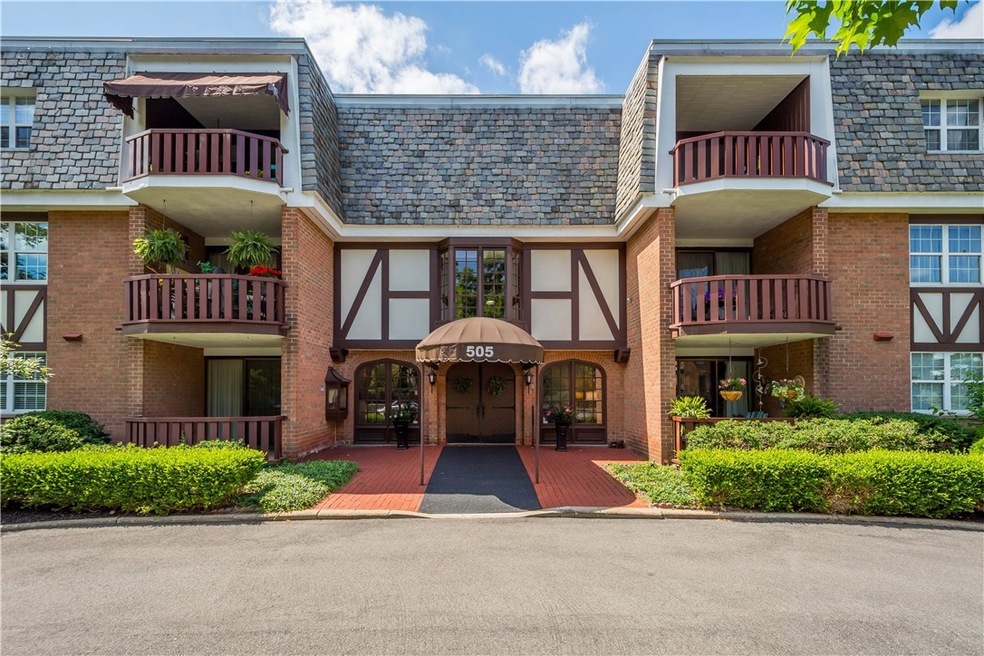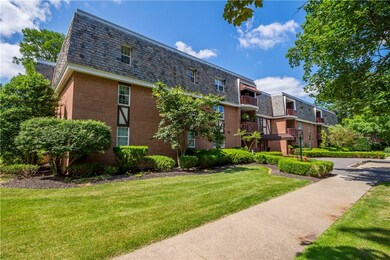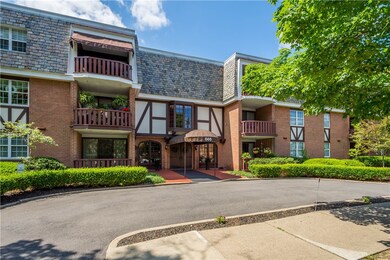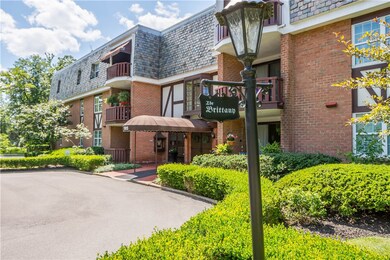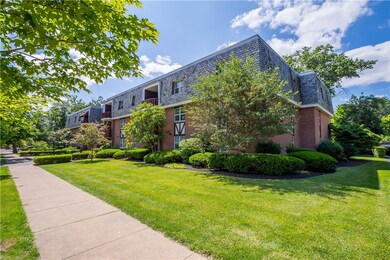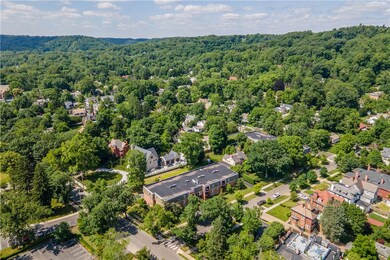
$264,900
- 1 Bed
- 1 Bath
- 136 Centennial Ave
- Unit 204
- Sewickley, PA
Move in ready co-operative on second floor of well located building. Brazilian hardwood floors in living, dining, entry and kitchen. Cork floor in bedroom. Updated kitchen with under cabinet task lighting .New blinds on sliding doors, new blinds in bedroom, new blinds in dining room; new awning on porch.New light fixture in dining room, new fan in bedroom. Elevator to all floors, One
Kathryn Brandt BERKSHIRE HATHAWAY THE PREFERRED REALTY
