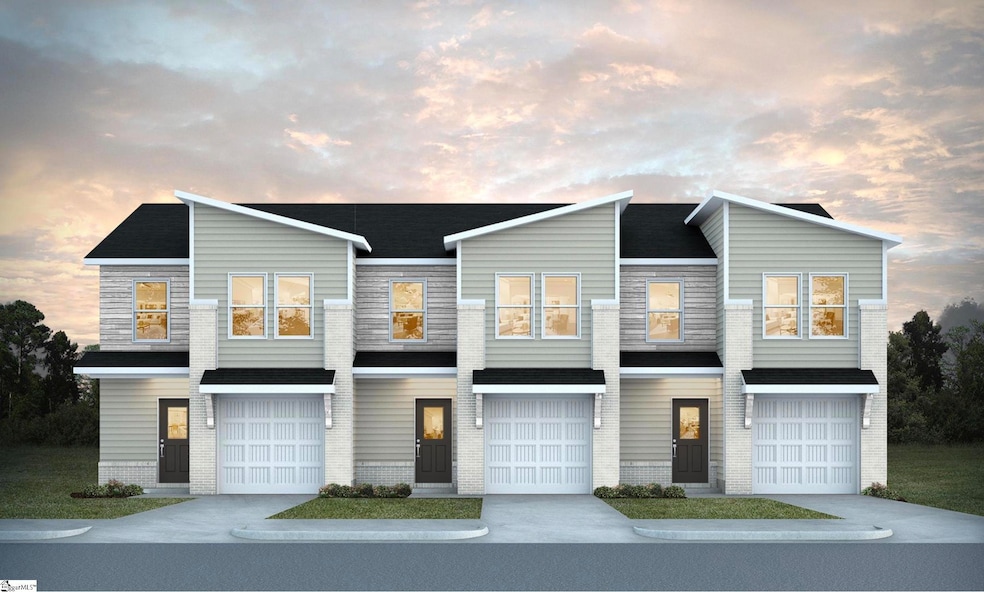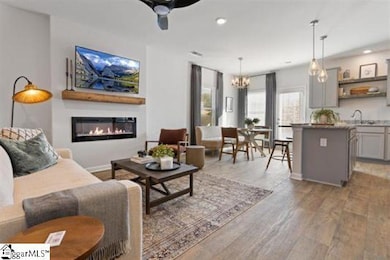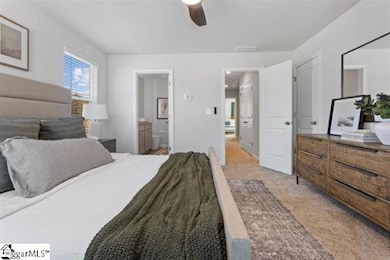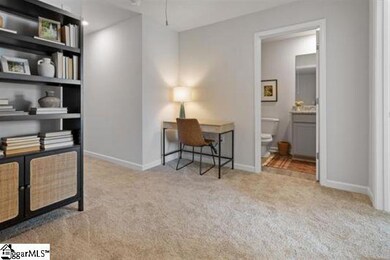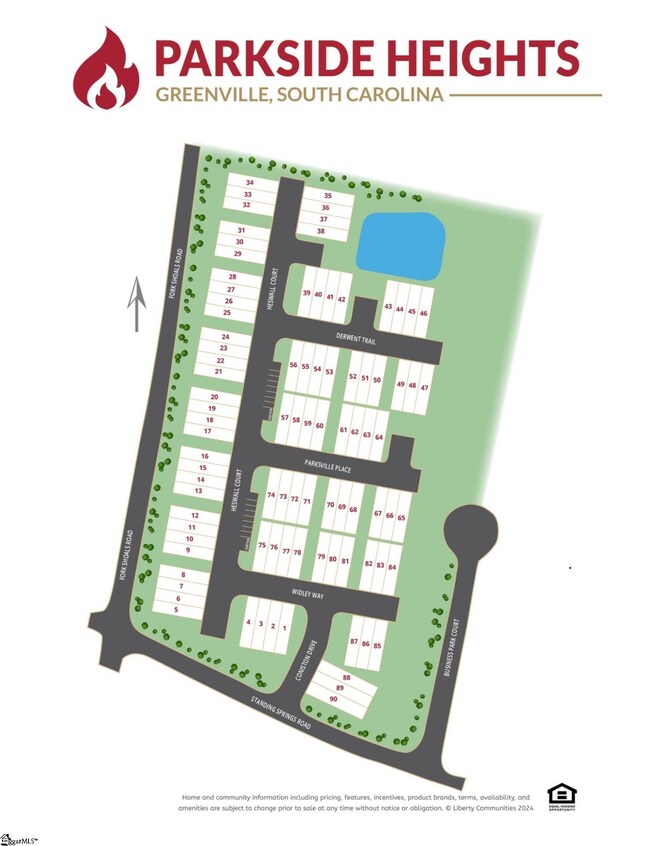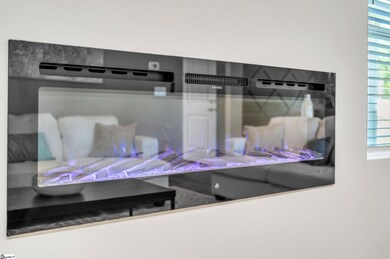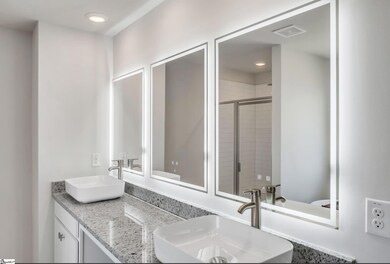
505 Heswall Ct Greenville, SC 29605
Estimated payment $1,554/month
Highlights
- Open Floorplan
- Contemporary Architecture
- Granite Countertops
- League Academy Rated A
- Loft
- 1 Car Attached Garage
About This Home
Enhance your living experience with the new Jordan Plan located at Parkside Heights Town homes by DreamfindersHomes.com The Jordan floor plan is designed to maximize space and comfort. This modern open-concept layout on the first floor is ideal for both relaxation and entertaining, The family room completes this exceptional home! Features include: Modern interior & exterior trim, pendant lights & chandelier. a cozy recessed fireplace which features wood and stone and a buffet of LED colors. Be sure to explore the sleek kitchen with lots of soft close cabinets and massive counter space as well as a huge granite island, 9ft Ceilings, painted garage, pre-wired smart car charging station. Luxury features at its finest. The primary suite is thoughtfully situated on the second level, providing a serene retreat, with a large walk in closet, a Bidet smart toilet, as well as LED Bluetooth bathroom mirrors. On the second level, you'll also find two additional bedrooms, a loft area, a generous laundry room, and plenty of storage. 4.99% FHA,VA, USDA fixed Rate, 5.99% Conventional + $8,000 in closing costs with use of preferred lender! Located Just 7 miles from downtown Greenville! Just off the roundabout onto Fork shoals rd at the corner of Forks Shoals rd & Standings rd.
Townhouse Details
Home Type
- Townhome
Est. Annual Taxes
- $2,200
Year Built
- Built in 2025 | Under Construction
HOA Fees
- $175 Monthly HOA Fees
Parking
- 1 Car Attached Garage
Home Design
- Home is estimated to be completed on 4/1/25
- Contemporary Architecture
- Brick Exterior Construction
- Slab Foundation
- Composition Roof
- Vinyl Siding
- Radon Mitigation System
Interior Spaces
- 1,400-1,599 Sq Ft Home
- 2-Story Property
- Open Floorplan
- Ceiling height of 9 feet or more
- Ceiling Fan
- Ventless Fireplace
- Living Room
- Dining Room
- Loft
Kitchen
- Electric Oven
- Electric Cooktop
- Built-In Microwave
- Dishwasher
- Granite Countertops
Flooring
- Carpet
- Luxury Vinyl Plank Tile
Bedrooms and Bathrooms
- 3 Bedrooms
- Walk-In Closet
Laundry
- Laundry Room
- Laundry on upper level
Attic
- Storage In Attic
- Pull Down Stairs to Attic
Home Security
Schools
- Blythe Elementary School
- Hughes Middle School
- Southside High School
Utilities
- Central Air
- Heating Available
- Underground Utilities
- Electric Water Heater
- Cable TV Available
Additional Features
- Patio
- 1,742 Sq Ft Lot
Listing and Financial Details
- Tax Lot 31
- Assessor Parcel Number 0420000101600
Community Details
Overview
- Built by Liberty Communities
- Parkside Heights Subdivision, Jordan Floorplan
- Mandatory home owners association
Security
- Fire and Smoke Detector
Map
Home Values in the Area
Average Home Value in this Area
Property History
| Date | Event | Price | Change | Sq Ft Price |
|---|---|---|---|---|
| 07/21/2025 07/21/25 | Price Changed | $215,990 | +0.5% | $154 / Sq Ft |
| 07/19/2025 07/19/25 | Pending | -- | -- | -- |
| 07/02/2025 07/02/25 | Price Changed | $214,990 | -14.0% | $154 / Sq Ft |
| 06/28/2025 06/28/25 | Price Changed | $249,990 | +4.2% | $179 / Sq Ft |
| 05/20/2025 05/20/25 | Price Changed | $239,990 | -2.0% | $171 / Sq Ft |
| 05/12/2025 05/12/25 | Price Changed | $244,990 | -2.0% | $175 / Sq Ft |
| 04/12/2025 04/12/25 | Price Changed | $249,990 | -0.4% | $179 / Sq Ft |
| 02/14/2025 02/14/25 | For Sale | $250,990 | 0.0% | $179 / Sq Ft |
| 12/18/2024 12/18/24 | Off Market | $250,990 | -- | -- |
| 12/04/2024 12/04/24 | Price Changed | $250,990 | -0.8% | $179 / Sq Ft |
| 11/01/2024 11/01/24 | For Sale | $253,090 | -- | $181 / Sq Ft |
Similar Homes in Greenville, SC
Source: Greater Greenville Association of REALTORS®
MLS Number: 1541066
- 507 Heswall Ct
- 503 Heswall Ct
- 509 Heswall Ct
- 511 Heswall Ct
- 508 Heswall Ct
- 2 Melbourne Ln
- 312 Abingdon Way
- 2A Heritage Ct
- 1 Heritage Ct
- 2800 Edwards Rd
- 305 Botany Rd
- 306 Kenilworth Dr
- 8 Hearthstone Ln
- 5 Donington Dr
- 500 Butler Springs Rd
- 227 Donington Dr
- 815 Edwards Rd Unit 99
- 815 Edwards Rd Unit 67
- 815 Edwards Rd Unit 91
- 815 Edwards Rd Unit 93
