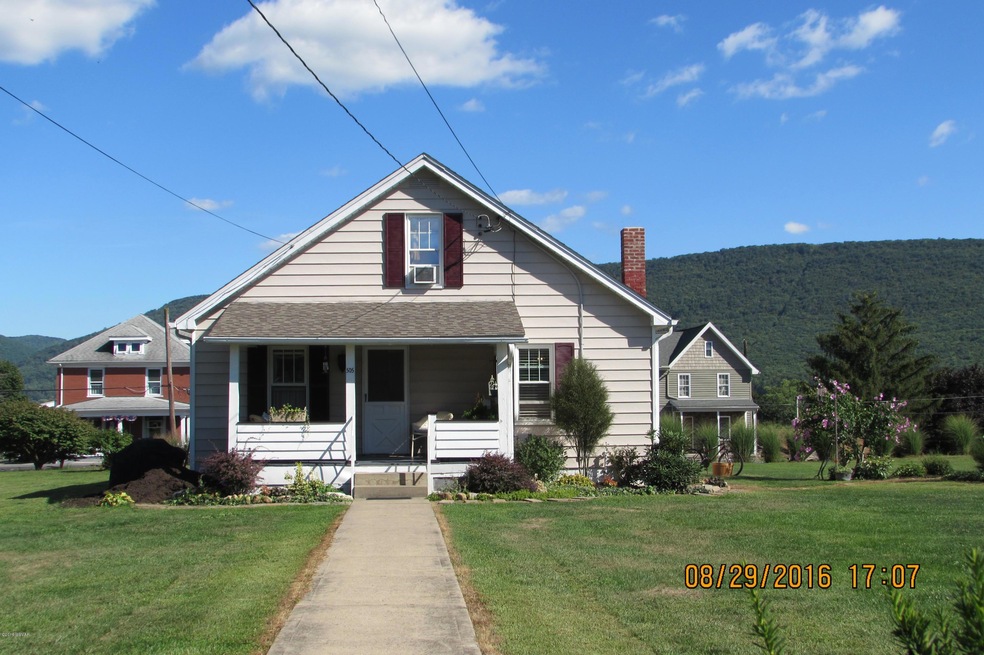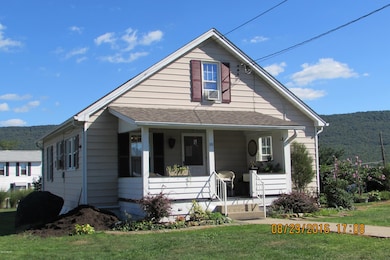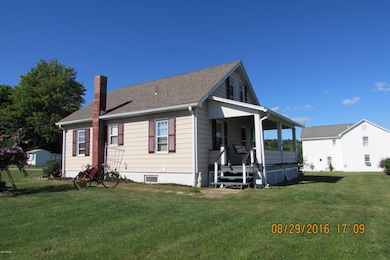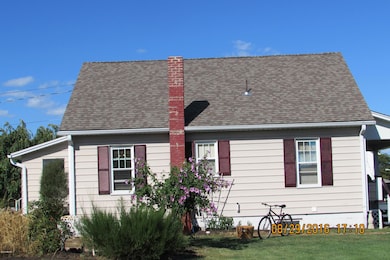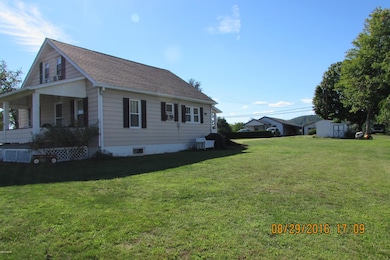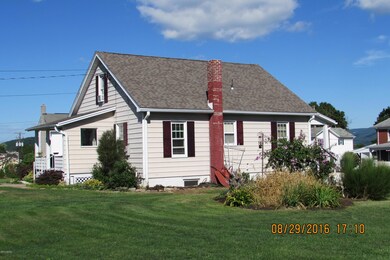
505 High St Lock Haven, PA 17745
Estimated Value: $150,000 - $210,000
Highlights
- Views of Trees
- Property is near a park
- Formal Dining Room
- Cape Cod Architecture
- Wood Flooring
- Cul-De-Sac
About This Home
As of October 2016Don't be fooled by the size! Step inside to view all the space! Check out the views and large yard with this move in ready home. Cape Cod Style home with finished basement. Lots of off street parking and big yard for all gatherings. Porches to enjoy the sunset or the stars at night. First floor bedroom and two bedrooms second floor plus two bonus rooms and bath in the basement. Location is great and close to stores and schools. This is a great buy so call Patty Davis today at 570-660-0201 for a showing before it gets an offer.
Last Agent to Sell the Property
DAVIS REAL ESTATE INC. License #X00000561 Listed on: 08/30/2016
Last Buyer's Agent
Jeffrey Frank
BETH H. RICCARDO REAL ESTATE License #RS316212
Home Details
Home Type
- Single Family
Est. Annual Taxes
- $1,007
Year Built
- Built in 1946
Lot Details
- 0.44 Acre Lot
- Cul-De-Sac
- Level Lot
Parking
- Alley Access
Property Views
- Trees
- Mountain
Home Design
- Cape Cod Architecture
- Frame Construction
- Shingle Roof
- Vinyl Siding
Interior Spaces
- 2-Story Property
- Ceiling Fan
- Formal Dining Room
- Partially Finished Basement
- Basement Fills Entire Space Under The House
- Scuttle Attic Hole
Kitchen
- Eat-In Kitchen
- Range
- Dishwasher
Flooring
- Wood
- Wall to Wall Carpet
- Laminate
Bedrooms and Bathrooms
- 3 Bedrooms
- 1 Full Bathroom
Laundry
- Dryer
- Washer
Home Security
- Storm Windows
- Fire and Smoke Detector
Outdoor Features
- Shed
- Porch
Location
- Property is near a park
Utilities
- Window Unit Cooling System
- Window Unit Heating System
- Hot Water Heating System
- Oil Water Heater
Listing and Financial Details
- Assessor Parcel Number 11-5278
Ownership History
Purchase Details
Home Financials for this Owner
Home Financials are based on the most recent Mortgage that was taken out on this home.Purchase Details
Purchase Details
Similar Homes in Lock Haven, PA
Home Values in the Area
Average Home Value in this Area
Purchase History
| Date | Buyer | Sale Price | Title Company |
|---|---|---|---|
| Duck Edward A | $129,900 | None Available | |
| Hawley Richard R | $81,000 | None Available | |
| Hawley Richard R | -- | -- |
Mortgage History
| Date | Status | Borrower | Loan Amount |
|---|---|---|---|
| Open | Duck Christina Ann | $50,000 | |
| Open | Duck Edward A | $131,212 |
Property History
| Date | Event | Price | Change | Sq Ft Price |
|---|---|---|---|---|
| 07/18/2023 07/18/23 | Off Market | $129,900 | -- | -- |
| 10/28/2016 10/28/16 | Sold | $129,900 | 0.0% | $72 / Sq Ft |
| 09/16/2016 09/16/16 | Pending | -- | -- | -- |
| 08/30/2016 08/30/16 | For Sale | $129,900 | -- | $72 / Sq Ft |
Tax History Compared to Growth
Tax History
| Year | Tax Paid | Tax Assessment Tax Assessment Total Assessment is a certain percentage of the fair market value that is determined by local assessors to be the total taxable value of land and additions on the property. | Land | Improvement |
|---|---|---|---|---|
| 2025 | $1,742 | $77,900 | $19,400 | $58,500 |
| 2024 | $1,676 | $77,900 | $19,400 | $58,500 |
| 2023 | $1,594 | $77,900 | $19,400 | $58,500 |
| 2022 | $1,594 | $77,900 | $19,400 | $58,500 |
| 2021 | $1,582 | $77,900 | $19,400 | $58,500 |
| 2020 | $1,584 | $77,900 | $0 | $0 |
| 2019 | $1,548 | $77,900 | $0 | $0 |
| 2018 | $1,255 | $64,600 | $0 | $0 |
| 2017 | $1,236 | $64,600 | $0 | $0 |
| 2016 | $985 | $64,600 | $0 | $0 |
| 2015 | $949 | $64,600 | $0 | $0 |
| 2014 | $1,158 | $64,600 | $0 | $0 |
Agents Affiliated with this Home
-
Patty Davis

Seller's Agent in 2016
Patty Davis
DAVIS REAL ESTATE INC.
(570) 660-0201
141 Total Sales
-
J
Buyer's Agent in 2016
Jeffrey Frank
BETH H. RICCARDO REAL ESTATE
Map
Source: West Branch Valley Association of REALTORS®
MLS Number: WB-78618
APN: 011-05278
- 415 Wright St
- 699 James St
- 108 Frederick St
- 45 Pearl St
- 104 Pearl St
- 660 Bellefonte Ave
- 67 N Fairview St
- 38 N Fairview and 38 N Fairview St
- 328 S Fairview St
- 65 Spring St
- 880 Phoenix Ln
- 310 W Clinton St
- 432 S Jones St
- 12 N Parsons Dr
- LOT Hogan Blvd
- 45 W Bald Eagle St
- 550 W Main St
- 600 W Main St
- 439 W Main St
- 345 W Main St
