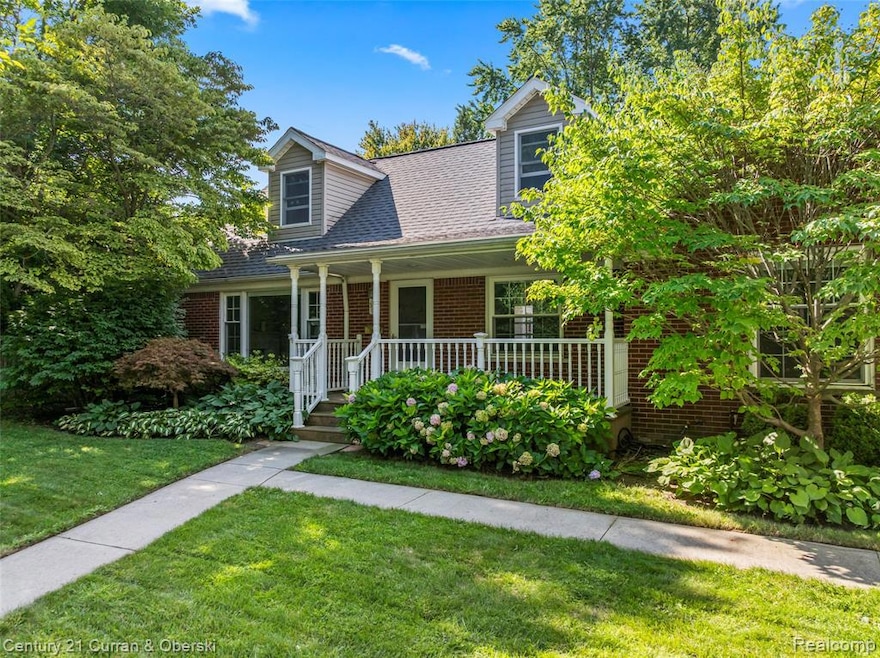
$400,000
- 3 Beds
- 2.5 Baths
- 1,945 Sq Ft
- 20550 Fairway Ln
- Grosse Pointe Woods, MI
Discover this rare find in Grosse Pointe Woods! A large 3-bedroom ranch that features original hardwood floors and blends classic charm with maintained updates. Nestled on a quiet dead-end street with a beautiful fenced yard, this home exudes lovely character. Perfectly located across from Lochmoor Golf Course, behind Grosse Pointe North High School, and just steps from Grosse Pointe Yacht Club
Barbara Chick BHHS Michigan RE Great Lakes RH






