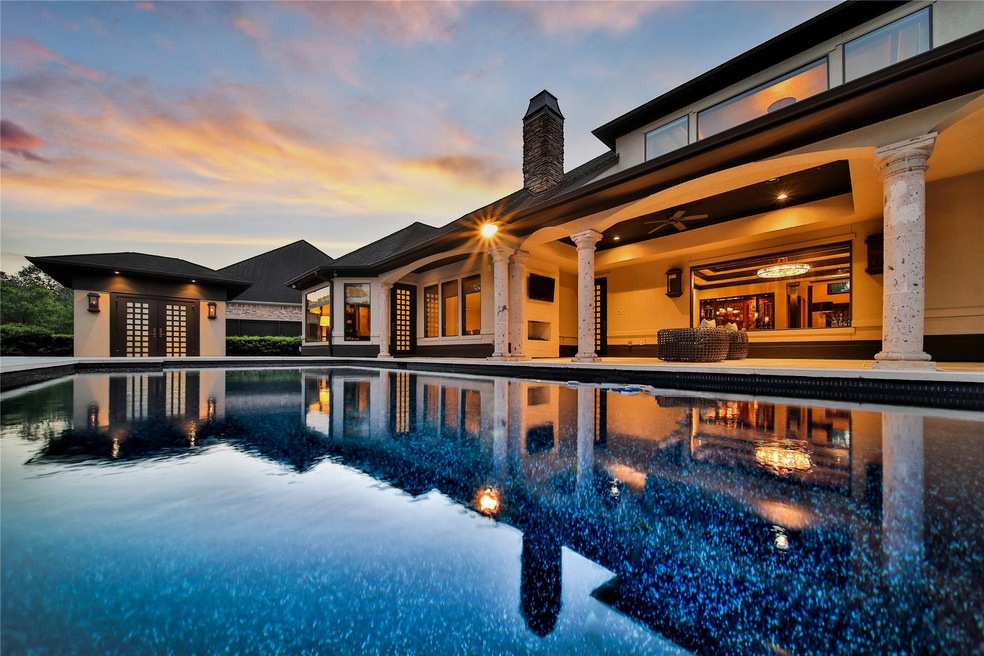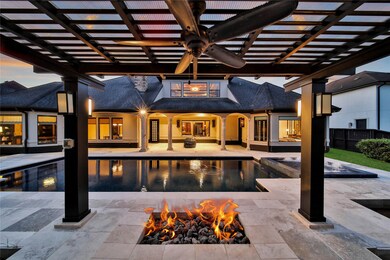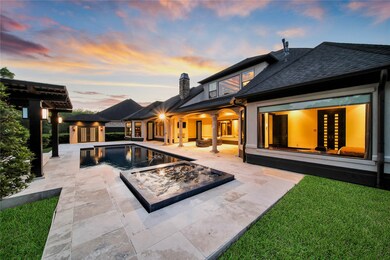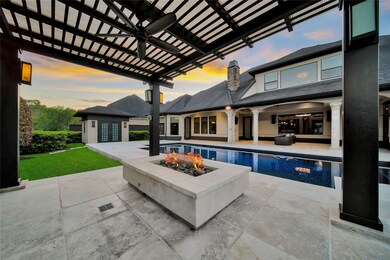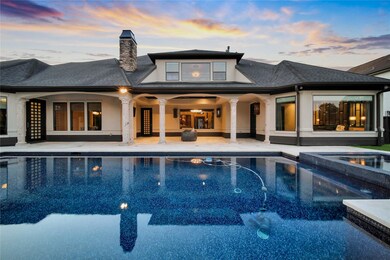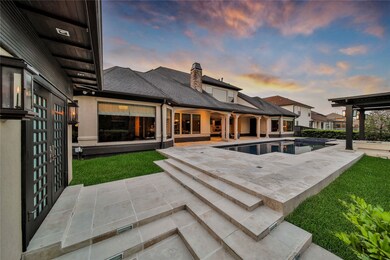
505 Hunters Ln Friendswood, TX 77546
Outlying Friendswood City NeighborhoodHighlights
- In Ground Pool
- 0.38 Acre Lot
- Outdoor Fireplace
- C.W. Cline Elementary School Rated A
- Deck
- Wood Flooring
About This Home
As of October 2021New price on this beautiful Friendswood residence located in the prestigious gated community of Hunters Creek Estates. This home features outstanding exotic finishes throughout & the 1-1/2 story's features all 4 bedrooms located on the first floor with ensuite baths. 2 home offices, a fantastic kitchen that looks out onto the family room with large windows maximize sensational views of never-ending green space, soaring foyer, formal dining, breakfast room, private primary bedroom & bath with a custom designed super closest! Large walk-in pantry and spacious laundry room complete the first floor. There is an outdoor cozy fireplace, covered patio, firepit, an amazing pool/hot tub and a separate bathhouse with a dressing area and full bath. Additional space on the 2nd floor has unlimited possibilities. Off the huge game room (with a wall of windows) are 2 additional flex rooms and one with a hidden closet! The current owner uses these rooms as a gym and dance studio.
Last Agent to Sell the Property
Coldwell Banker Realty - The Woodlands License #0424831 Listed on: 08/27/2021

Home Details
Home Type
- Single Family
Est. Annual Taxes
- $20,037
Year Built
- Built in 2009
Lot Details
- 0.38 Acre Lot
- Back Yard Fenced
- Sprinkler System
HOA Fees
- $50 Monthly HOA Fees
Parking
- 3 Car Garage
- Tandem Garage
Home Design
- Mediterranean Architecture
- Slab Foundation
- Composition Roof
- Aluminum Roof
- Stone Siding
- Stucco
Interior Spaces
- 6,086 Sq Ft Home
- 2-Story Property
- Wired For Sound
- Crown Molding
- High Ceiling
- Ceiling Fan
- 2 Fireplaces
- Gas Log Fireplace
- Window Treatments
- Formal Entry
- Family Room Off Kitchen
- Living Room
- Breakfast Room
- Dining Room
- Game Room
- Utility Room
- Washer and Gas Dryer Hookup
- Security System Leased
Kitchen
- Breakfast Bar
- Walk-In Pantry
- <<convectionOvenToken>>
- Electric Oven
- Gas Cooktop
- <<microwave>>
- Dishwasher
- Kitchen Island
- Granite Countertops
- Pots and Pans Drawers
- Trash Compactor
- Disposal
- Pot Filler
Flooring
- Wood
- Carpet
- Tile
Bedrooms and Bathrooms
- 4 Bedrooms
- 6 Full Bathrooms
- Double Vanity
- Single Vanity
- <<bathWSpaHydroMassageTubToken>>
- Separate Shower
Eco-Friendly Details
- Energy-Efficient Windows with Low Emissivity
- Energy-Efficient Insulation
Pool
- In Ground Pool
- Spa
Outdoor Features
- Deck
- Covered patio or porch
- Outdoor Fireplace
Schools
- Cline Elementary School
- Friendswood Junior High School
- Friendswood High School
Utilities
- Forced Air Zoned Heating and Cooling System
- Air Source Heat Pump
- Heating System Uses Gas
- Power Generator
Community Details
Overview
- Lpi Propertu Management Association, Phone Number (281) 947-8675
- Hunters Creek Estates Private Subdivision
Security
- Controlled Access
Ownership History
Purchase Details
Home Financials for this Owner
Home Financials are based on the most recent Mortgage that was taken out on this home.Similar Homes in Friendswood, TX
Home Values in the Area
Average Home Value in this Area
Purchase History
| Date | Type | Sale Price | Title Company |
|---|---|---|---|
| Warranty Deed | -- | None Available |
Property History
| Date | Event | Price | Change | Sq Ft Price |
|---|---|---|---|---|
| 07/14/2025 07/14/25 | For Sale | $1,790,000 | 0.0% | $294 / Sq Ft |
| 06/30/2025 06/30/25 | Pending | -- | -- | -- |
| 04/26/2025 04/26/25 | For Sale | $1,790,000 | +15.5% | $294 / Sq Ft |
| 10/13/2021 10/13/21 | Sold | -- | -- | -- |
| 09/13/2021 09/13/21 | Pending | -- | -- | -- |
| 08/27/2021 08/27/21 | For Sale | $1,550,000 | -- | $255 / Sq Ft |
Tax History Compared to Growth
Tax History
| Year | Tax Paid | Tax Assessment Tax Assessment Total Assessment is a certain percentage of the fair market value that is determined by local assessors to be the total taxable value of land and additions on the property. | Land | Improvement |
|---|---|---|---|---|
| 2024 | $29,095 | $1,455,000 | $196,450 | $1,258,550 |
| 2023 | $29,095 | $1,856,770 | $128,950 | $1,727,820 |
| 2022 | $30,219 | $1,372,000 | $128,950 | $1,243,050 |
| 2021 | $21,510 | $920,920 | $128,950 | $791,970 |
| 2020 | $20,667 | $894,100 | $128,950 | $765,150 |
| 2019 | $19,803 | $851,500 | $128,950 | $722,550 |
| 2018 | $18,109 | $708,960 | $128,950 | $580,010 |
| 2017 | $22,113 | $851,470 | $128,950 | $722,520 |
| 2016 | $21,965 | $845,790 | $128,950 | $716,840 |
| 2015 | $9,937 | $875,000 | $128,950 | $746,050 |
| 2014 | $9,711 | $825,604 | $128,950 | $696,654 |
Agents Affiliated with this Home
-
Alan Stanfield

Seller's Agent in 2025
Alan Stanfield
Stanfield Properties
(281) 948-9780
105 in this area
402 Total Sales
-
Monica Foster

Buyer's Agent in 2025
Monica Foster
eXp Realty, LLC
(346) 202-7307
78 in this area
2,402 Total Sales
-
Carol Wolfe
C
Seller's Agent in 2021
Carol Wolfe
Coldwell Banker Realty - The Woodlands
(936) 525-7808
1 in this area
57 Total Sales
-
Mike Seder

Buyer's Agent in 2021
Mike Seder
eXp Realty LLC
(281) 602-8823
1 in this area
1,202 Total Sales
Map
Source: Houston Association of REALTORS®
MLS Number: 60379962
APN: 4103-0002-0017-000
- 903 Layfair Place
- 704 Balmoral Ct
- 1808 Brookside Dr
- 804 Balmoral Ct
- 301 Eagle Lakes Dr
- 1410 Osborne Dr
- 1405 Greenbriar
- 1010 High Ridge Dr
- 407 Windsor Dr
- 1402 Osborne Dr
- 1812 Talon Dr
- 00 Fm 528 Rd
- 402 Windsor Dr
- 812 Sandringham Dr
- 1811 Hunt Dr
- 313 Overlook Dr
- 705 High Ridge Dr
- 1408 S Friendswood Dr Unit 101
- 1886 Pampas Trail Dr
- 1682 Sherwood Glen Dr
