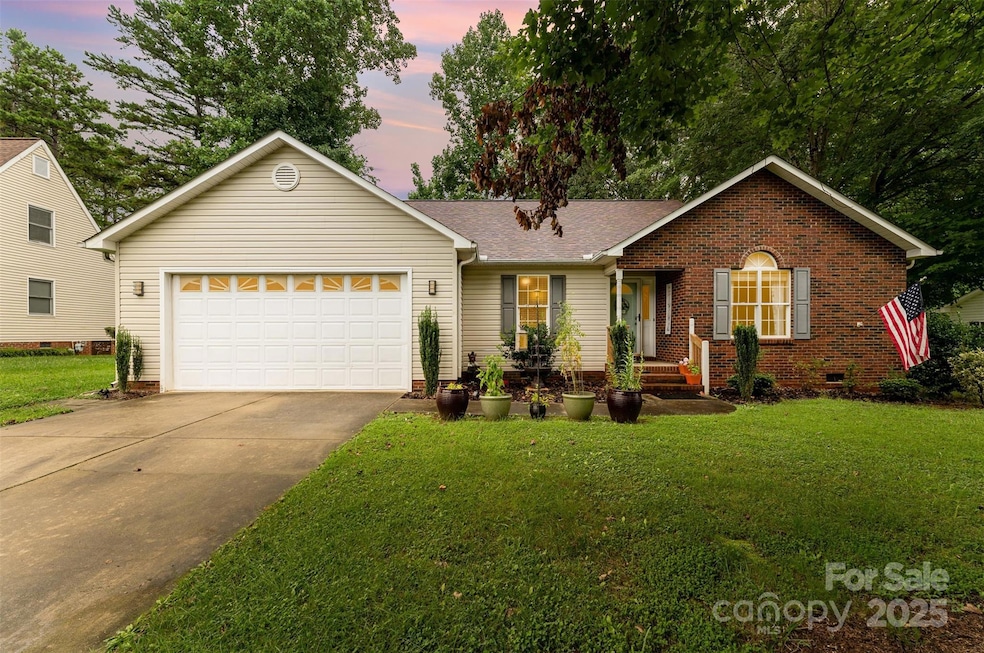
505 Hunters Way Lexington, NC 27292
Estimated payment $1,682/month
Highlights
- Very Popular Property
- 1-Story Property
- 2 Car Garage
- Laundry Room
- Ceiling Fan
About This Home
Step into this beautifully maintained 3-bedroom, 2-bathroom home offering the ease of one-level living! Enjoy generous-sized bedrooms, each featuring ample closet space, and a bright, open-concept living room with soaring cathedral ceilings. The home includes a convenient 2-car garage and is ideally situated just minutes from shopping, dining, and everyday essentials.
Recent updates include a roof, HVAC system, and water heater—all just 2 years old. A vapor barrier has also been installed for added peace of mind. Please note: the refrigerator, washer, and dryer do not convey.
Don’t miss this perfect blend of comfort, convenience, and quality updates—schedule your showing today!
Listing Agent
Keller Williams South Park Brokerage Email: john@jbolos.com License #273349 Listed on: 08/14/2025

Co-Listing Agent
Keller Williams South Park Brokerage Email: john@jbolos.com License #313788
Home Details
Home Type
- Single Family
Est. Annual Taxes
- $2,213
Year Built
- Built in 1998
Lot Details
- Property is zoned RS1
Parking
- 2 Car Garage
- Driveway
Home Design
- Brick Exterior Construction
Interior Spaces
- 1,451 Sq Ft Home
- 1-Story Property
- Ceiling Fan
- Living Room with Fireplace
- Crawl Space
Kitchen
- Oven
- Microwave
- Dishwasher
Bedrooms and Bathrooms
- 3 Main Level Bedrooms
- 2 Full Bathrooms
Laundry
- Laundry Room
- Dryer
- Washer
Utilities
- Heat Pump System
- Cable TV Available
Community Details
- Glenwood Subdivision
Listing and Financial Details
- Assessor Parcel Number 11-338-D-000-0031-0-0-0
Map
Home Values in the Area
Average Home Value in this Area
Tax History
| Year | Tax Paid | Tax Assessment Tax Assessment Total Assessment is a certain percentage of the fair market value that is determined by local assessors to be the total taxable value of land and additions on the property. | Land | Improvement |
|---|---|---|---|---|
| 2024 | $2,213 | $170,230 | $0 | $0 |
| 2023 | $2,043 | $157,140 | $0 | $0 |
| 2022 | $2,059 | $157,140 | $0 | $0 |
| 2021 | $2,043 | $157,140 | $0 | $0 |
| 2020 | $1,677 | $129,950 | $0 | $0 |
| 2019 | $1,702 | $129,950 | $0 | $0 |
| 2018 | $1,715 | $130,940 | $0 | $0 |
| 2017 | $1,715 | $130,940 | $0 | $0 |
| 2016 | $864 | $130,940 | $0 | $0 |
| 2015 | $831 | $130,940 | $0 | $0 |
| 2014 | $907 | $142,990 | $0 | $0 |
Property History
| Date | Event | Price | Change | Sq Ft Price |
|---|---|---|---|---|
| 08/14/2025 08/14/25 | For Sale | $274,999 | +6.8% | $190 / Sq Ft |
| 04/20/2023 04/20/23 | Sold | $257,500 | -2.8% | $215 / Sq Ft |
| 03/04/2023 03/04/23 | Pending | -- | -- | -- |
| 02/17/2023 02/17/23 | For Sale | $264,900 | +102.4% | $221 / Sq Ft |
| 10/31/2016 10/31/16 | Sold | $130,900 | 0.0% | $101 / Sq Ft |
| 09/22/2016 09/22/16 | Pending | -- | -- | -- |
| 09/19/2016 09/19/16 | For Sale | $130,900 | -- | $101 / Sq Ft |
Purchase History
| Date | Type | Sale Price | Title Company |
|---|---|---|---|
| Warranty Deed | $257,500 | None Listed On Document | |
| Executors Deed | $131,000 | None Available | |
| Warranty Deed | $118,500 | -- | |
| Warranty Deed | $119,000 | -- | |
| Warranty Deed | $19,500 | -- | |
| Warranty Deed | -- | -- |
Mortgage History
| Date | Status | Loan Amount | Loan Type |
|---|---|---|---|
| Open | $265,997 | VA | |
| Previous Owner | $117,656 | VA | |
| Previous Owner | $133,714 | VA | |
| Previous Owner | $133,714 | VA |
About the Listing Agent

John Bolos is a Broker, Owner, and Realtor with strong roots in the Charlotte area. Before founding the John Bolos Group at Keller Williams, he became one of the most sought-after agents in the Carolinas, which he has been serving since 2003.
A longtime resident of Charlotte, John built a reputation for personal service, powerful marketing, and strong negotiations on behalf of his clients—making him one of the very first Zillow Premier Agents in the platform’s history. He also remains
John's Other Listings
Source: Canopy MLS (Canopy Realtor® Association)
MLS Number: 4291665
APN: 11-338-D-000-0031-0-0-0
- 705 Fox Run
- 104 Chickadee Dr
- 617 Quail Ln
- 700 Windsor Ave
- 103 Harrington Ave
- 323 Pearson Dr Unit 36583627
- 805 W 5th Ave
- 621 Summit Dr
- 804 W 4th Ave
- 218 Aberdeen Dr
- 330 Peacock Cir
- 00 E 9th Ave
- 100 Hilton St
- 5 Crutchfield Ave
- TAYLOR Plan at Owens Ridge
- CALI Plan at Owens Ridge
- PENWELL Plan at Owens Ridge
- ROBIE Plan at Owens Ridge
- HAYDEN Plan at Owens Ridge
- BELHAVEN Plan at Owens Ridge
- 112 Michael Branch Rd
- 215-217 W 3rd Ave
- 132 Crest Cir Unit A
- 10 Hillside Dr
- 110 Ridge Mill Cir
- 27 Hege Dr
- 812 Fairview Dr
- 113 Rosemont Ln
- 105 Tannin Way
- 114 Rosemont Ln
- 135 Wintergreen Ct
- 106 Fining Ct
- 114 Ovada Ave
- 114 Ovada Ave
- 12 Dearr Dr
- 100 Regents Center Ln
- 149 Estelle Dr
- 154 Hill Everhart Rd
- 281 Estelle Dr
- 187 Flicker Ln






