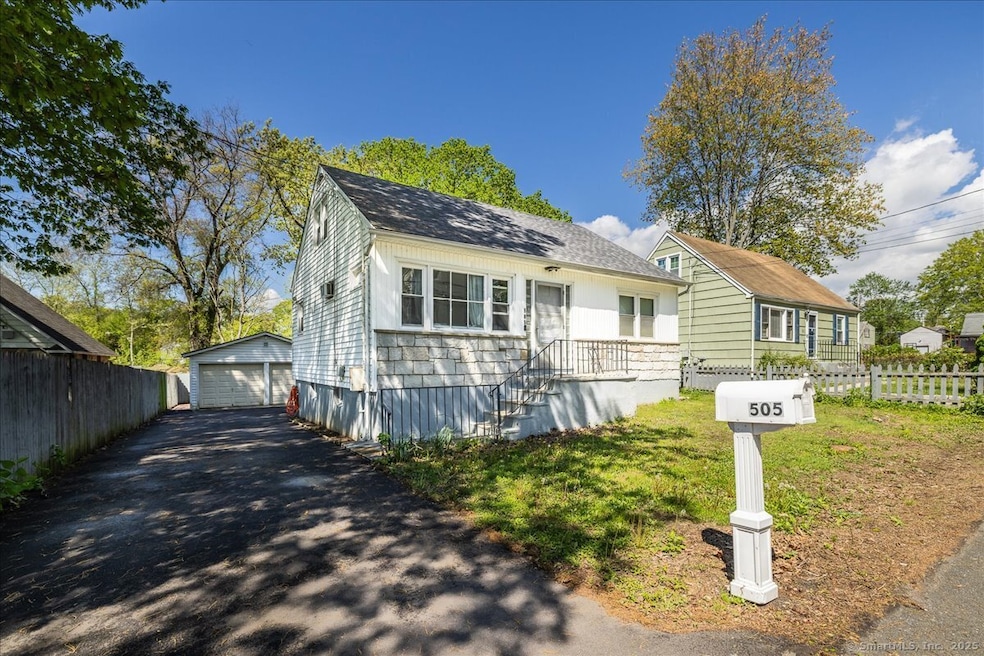
505 Indian Ave Bridgeport, CT 06606
Reservoir-Whiskey Hill NeighborhoodAbout This Home
As of July 2025This 4-bedroom, 1.5-bath home offers 1,260 square feet of finished living space, plus an additional 840 square feet in the basement-perfect for storage or potential expansion. Highlights include a newer roof (just 4 years old), a two-car garage for convenient off-street parking, a driveway that accommodates three or more vehicles, and a level backyard ideal for outdoor activities. Located close to local amenities, schools, and major commuter routes, this home presents a great opportunity to move in and make it your own.
Last Agent to Sell the Property
Keller Williams Realty License #RES.0804663 Listed on: 05/14/2025

Home Details
Home Type
- Single Family
Est. Annual Taxes
- $5,974
Year Built
- Built in 1954
Lot Details
- 4,792 Sq Ft Lot
- Level Lot
- Property is zoned RB
Parking
- 2 Car Garage
Home Design
- 1,260 Sq Ft Home
- Cape Cod Architecture
- Concrete Foundation
- Frame Construction
- Asphalt Shingled Roof
- Vinyl Siding
Bedrooms and Bathrooms
- 4 Bedrooms
Basement
- Walk-Out Basement
- Basement Fills Entire Space Under The House
- Interior Basement Entry
Additional Features
- Oven or Range
- Laundry on lower level
- Heating System Uses Natural Gas
Listing and Financial Details
- Assessor Parcel Number 41159
Ownership History
Purchase Details
Home Financials for this Owner
Home Financials are based on the most recent Mortgage that was taken out on this home.Purchase Details
Home Financials for this Owner
Home Financials are based on the most recent Mortgage that was taken out on this home.Similar Homes in Bridgeport, CT
Home Values in the Area
Average Home Value in this Area
Purchase History
| Date | Type | Sale Price | Title Company |
|---|---|---|---|
| Warranty Deed | $255,000 | None Available | |
| Warranty Deed | $255,000 | None Available | |
| Deed | $167,000 | -- | |
| Deed | $167,000 | -- |
Mortgage History
| Date | Status | Loan Amount | Loan Type |
|---|---|---|---|
| Previous Owner | $166,056 | No Value Available | |
| Previous Owner | $11,999 | No Value Available |
Property History
| Date | Event | Price | Change | Sq Ft Price |
|---|---|---|---|---|
| 07/10/2025 07/10/25 | Pending | -- | -- | -- |
| 07/03/2025 07/03/25 | Sold | $378,000 | +2.4% | $300 / Sq Ft |
| 05/16/2025 05/16/25 | For Sale | $369,000 | +44.7% | $293 / Sq Ft |
| 08/31/2021 08/31/21 | Sold | $255,000 | +2.4% | $202 / Sq Ft |
| 06/21/2021 06/21/21 | Pending | -- | -- | -- |
| 06/16/2021 06/16/21 | For Sale | $249,000 | 0.0% | $198 / Sq Ft |
| 06/14/2021 06/14/21 | Pending | -- | -- | -- |
| 06/11/2021 06/11/21 | For Sale | $249,000 | -- | $198 / Sq Ft |
Tax History Compared to Growth
Tax History
| Year | Tax Paid | Tax Assessment Tax Assessment Total Assessment is a certain percentage of the fair market value that is determined by local assessors to be the total taxable value of land and additions on the property. | Land | Improvement |
|---|---|---|---|---|
| 2025 | $5,974 | $137,480 | $64,930 | $72,550 |
| 2024 | $5,974 | $137,480 | $64,930 | $72,550 |
| 2023 | $5,974 | $137,480 | $64,930 | $72,550 |
| 2022 | $5,974 | $137,480 | $64,930 | $72,550 |
| 2021 | $5,974 | $137,480 | $64,930 | $72,550 |
| 2020 | $4,979 | $92,230 | $30,690 | $61,540 |
| 2019 | $4,979 | $92,230 | $30,690 | $61,540 |
| 2018 | $5,015 | $92,230 | $30,690 | $61,540 |
| 2017 | $5,015 | $92,230 | $30,690 | $61,540 |
| 2016 | $5,015 | $92,230 | $30,690 | $61,540 |
| 2015 | $5,176 | $122,660 | $41,410 | $81,250 |
| 2014 | $5,176 | $122,660 | $41,410 | $81,250 |
Agents Affiliated with this Home
-
Jasmin Lopez

Seller's Agent in 2025
Jasmin Lopez
Keller Williams Realty
(203) 556-7075
2 in this area
28 Total Sales
-
Angela Morales

Buyer's Agent in 2025
Angela Morales
Keller Williams Realty Prtnrs.
(203) 543-6229
8 in this area
239 Total Sales
-
Johncarlo Morales

Buyer Co-Listing Agent in 2025
Johncarlo Morales
Keller Williams Realty Prtnrs.
(203) 296-0299
5 in this area
90 Total Sales
-
Erika Silva

Seller's Agent in 2021
Erika Silva
eRealty Advisors, Inc.
(203) 293-7771
1 in this area
43 Total Sales
-
Lucy Larracuente-Johnson

Buyer's Agent in 2021
Lucy Larracuente-Johnson
Larracuente & Johnson Realty, LLC
(203) 913-2844
14 in this area
135 Total Sales
Map
Source: SmartMLS
MLS Number: 24095878
APN: BRID-002703-000036
- 385 Chamberlain Ave
- 42 Saunders Ave
- 310 Douglas St
- 112 Pitt St
- 130 Wilkins Ave
- 110 Wilkins Ave
- 28 Wilkins Ave
- 499 Woodlawn Avenue Extension
- 176 Edwards St
- 756 Hart St
- 44 Pond St
- 769 Sylvan Ave Unit 16
- 277 Alba Ave
- 285 Alba Ave
- 355 Exeter St
- 219 Exeter St
- 213 Exeter St
- 916 Hart St
- 926 Hart St
- 495 Hart St
