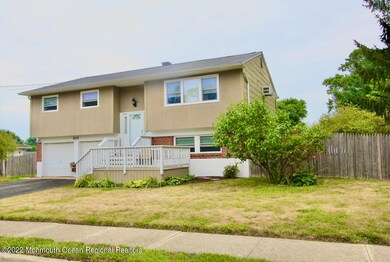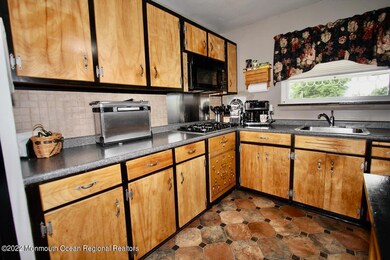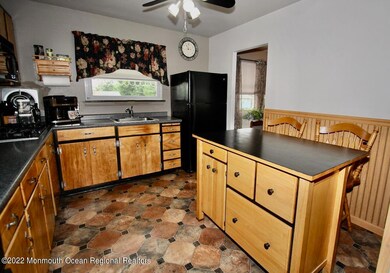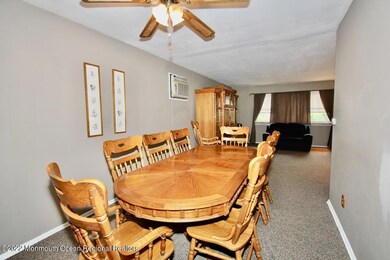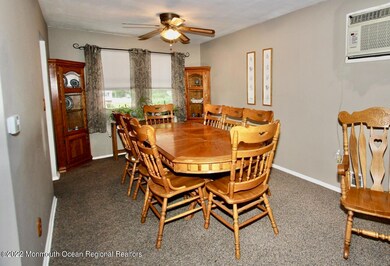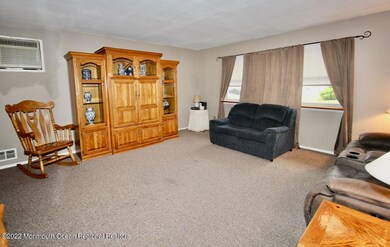
505 Janet Rd Neptune, NJ 07753
Estimated Value: $514,000 - $524,000
Highlights
- 0.24 Acre Lot
- Attic
- Great Room
- Deck
- Sun or Florida Room
- No HOA
About This Home
As of September 2022Final & Best due Thursday 8/4 by noon. Wayside Manor quiet cul de sac neighborhood just 2 miles to the beach. Immaculate 4 Bdrm 2 full bath Bilevel set up for the perfect mother daughter living. Main level with LR, Kitchen , DR , 3 bedrooms , full bath, First level with Bdrm, All purpose room has 2nd refrigerator, sink, micrwave cabinet, and full bath. Wonderful Three Seasons room and covered deck. Huge fenced yard, Long time family home - no disclosure. Seller will provide TOT. Priced to sell. Don't wait.
Last Listed By
Nelson Realtors Brokerage Phone: 732-774-4499 License #8340164 Listed on: 07/29/2022
Property Details
Home Type
- Multi-Family
Est. Annual Taxes
- $6,331
Year Built
- Built in 1961
Lot Details
- 10,454 Sq Ft Lot
- Lot Dimensions are 100 x 106
- Fenced
Parking
- 1.5 Car Direct Access Garage
- Oversized Parking
- Driveway
Home Design
- Duplex
- Slab Foundation
- Shingle Roof
Interior Spaces
- 1,692 Sq Ft Home
- 2-Story Property
- Blinds
- Great Room
- Living Room
- Dining Room
- Sun or Florida Room
- Pull Down Stairs to Attic
Kitchen
- Stove
- Microwave
Bedrooms and Bathrooms
- 4 Bedrooms
- In-Law or Guest Suite
- 2 Full Bathrooms
Laundry
- Dryer
- Washer
Outdoor Features
- Deck
- Enclosed patio or porch
- Storage Shed
Schools
- Neptune Middle School
- Neptune Twp High School
Utilities
- Air Conditioning
- Multiple cooling system units
- Forced Air Heating System
- Heating System Uses Natural Gas
- Natural Gas Water Heater
Community Details
- No Home Owners Association
- Wayside Manor Subdivision
Listing and Financial Details
- Assessor Parcel Number 35-02710-0000-00002
Ownership History
Purchase Details
Similar Homes in the area
Home Values in the Area
Average Home Value in this Area
Purchase History
| Date | Buyer | Sale Price | Title Company |
|---|---|---|---|
| Beauvais Jean M | -- | None Available |
Property History
| Date | Event | Price | Change | Sq Ft Price |
|---|---|---|---|---|
| 09/16/2022 09/16/22 | Sold | $425,000 | +6.3% | $251 / Sq Ft |
| 08/08/2022 08/08/22 | Pending | -- | -- | -- |
| 07/29/2022 07/29/22 | For Sale | $400,000 | -- | $236 / Sq Ft |
Tax History Compared to Growth
Tax History
| Year | Tax Paid | Tax Assessment Tax Assessment Total Assessment is a certain percentage of the fair market value that is determined by local assessors to be the total taxable value of land and additions on the property. | Land | Improvement |
|---|---|---|---|---|
| 2024 | $6,633 | $454,300 | $245,300 | $209,000 |
| 2023 | $6,633 | $367,300 | $179,300 | $188,000 |
| 2022 | $6,331 | $352,000 | $175,200 | $176,800 |
| 2021 | $5,695 | $299,600 | $163,600 | $136,000 |
| 2020 | $5,928 | $279,900 | $151,000 | $128,900 |
| 2019 | $5,695 | $265,500 | $144,600 | $120,900 |
| 2018 | $5,573 | $256,800 | $136,800 | $120,000 |
| 2017 | $5,469 | $242,100 | $131,200 | $110,900 |
| 2016 | $5,456 | $240,900 | $121,200 | $119,700 |
| 2015 | $4,573 | $227,800 | $111,000 | $116,800 |
| 2014 | $5,075 | $205,800 | $101,000 | $104,800 |
Agents Affiliated with this Home
-
Cindy Nelson

Seller's Agent in 2022
Cindy Nelson
Nelson Realtors
(732) 774-5554
100 in this area
160 Total Sales
-
Heather Rega
H
Buyer's Agent in 2022
Heather Rega
Coldwell Banker Realty
(908) 614-5133
1 in this area
10 Total Sales
Map
Source: MOREMLS (Monmouth Ocean Regional REALTORS®)
MLS Number: 22223976
APN: 35-02710-0000-00002
- 401 Slocum Ave
- 425 Slocum Ave
- 28 Ash Dr
- 200 Iris Dr
- 1000 Corlies Ave
- 309 Deal Ave
- 9 Ash Dr
- 703 Marsha Dr
- 2920 W Bangs Ave
- 3205 W Bangs Ave
- 13 Brook Dr
- 456 Lexington Ave Unit 456
- 712 W Lawn Dr
- 139 Louisville Ave
- 112 Louisville Ave
- 35 Shorebrook Cir
- 720 Doris Terrace
- 3581 Shafto Rd
- 726 Stephen Terrace
- 710 Reef Dr

