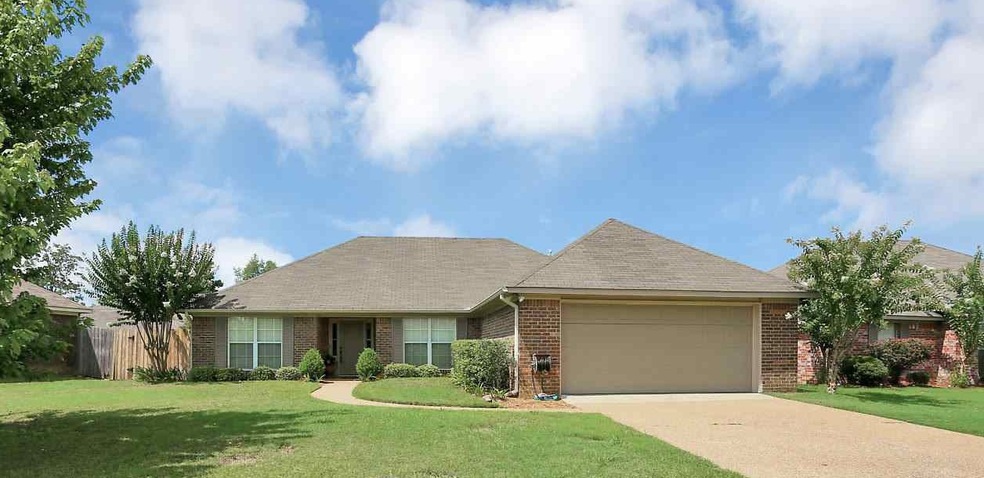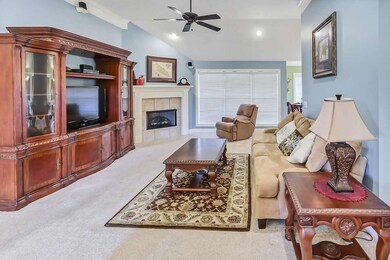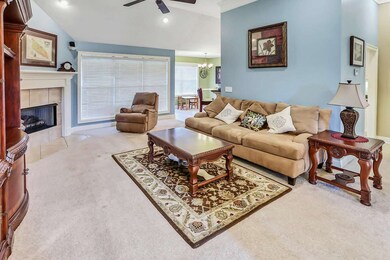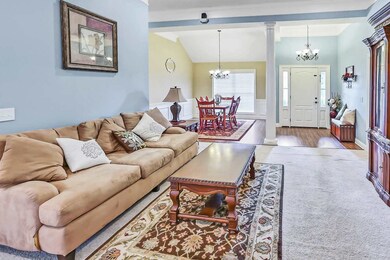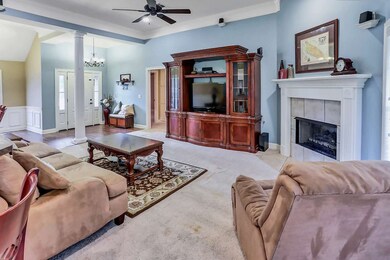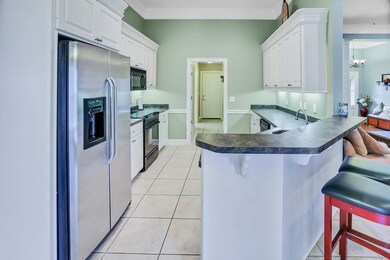
505 Knights Cove E Brandon, MS 39047
Estimated Value: $274,000 - $280,857
Highlights
- Clubhouse
- Multiple Fireplaces
- High Ceiling
- Highland Bluff Elementary School Rated A-
- Traditional Architecture
- Community Pool
About This Home
As of August 2017Nice well maintained open floor plan/split plan 3 bedroom and 2 bath home located in the sought after Avalon subdivision. The owners have made updates that you are certain to appreciate. The garage was expanded to add extra depth making plenty of room for a large truck, suv, or boat. You will also appreciated the spacious workshop with built ins accessible from the garage. The inside offers you a spacious open floor plan with eat in kitchen are and formal dining. The master bedroom has new laminate wood floors and provides plenty of space for all your furnishing. The master bath features a separated double vanity, free standing shower, garden tub, and large walk-in closet. Enjoy the outdoors under the covered patio overlooking the large fenced in backyard.Quite cul-de-sac street. What are you waiting for? Call your favorite Realtor today and schedule your showing today!
Home Details
Home Type
- Single Family
Est. Annual Taxes
- $1,400
Year Built
- Built in 2006
Lot Details
- Cul-De-Sac
- Privacy Fence
- Back Yard Fenced
HOA Fees
- $20 Monthly HOA Fees
Parking
- 2 Car Attached Garage
Home Design
- Traditional Architecture
- Brick Exterior Construction
- Slab Foundation
- Asphalt Shingled Roof
Interior Spaces
- 1,758 Sq Ft Home
- 1-Story Property
- High Ceiling
- Ceiling Fan
- Multiple Fireplaces
- Vinyl Clad Windows
- Storage
Kitchen
- Electric Oven
- Electric Cooktop
- Recirculated Exhaust Fan
- Microwave
- Dishwasher
- Disposal
Flooring
- Carpet
- Laminate
- Ceramic Tile
Bedrooms and Bathrooms
- 3 Bedrooms
- Walk-In Closet
- 2 Full Bathrooms
- Double Vanity
- Soaking Tub
Outdoor Features
- Slab Porch or Patio
Schools
- Highland Bluff Elm Elementary School
- Northwest Rankin Middle School
- Northwest Rankin High School
Utilities
- Central Heating and Cooling System
- Heating System Uses Natural Gas
- Gas Water Heater
- Cable TV Available
Listing and Financial Details
- Assessor Parcel Number G11Q000004 03720
Community Details
Overview
- Avalon Subdivision
Amenities
- Clubhouse
Recreation
- Community Pool
Ownership History
Purchase Details
Home Financials for this Owner
Home Financials are based on the most recent Mortgage that was taken out on this home.Purchase Details
Similar Homes in Brandon, MS
Home Values in the Area
Average Home Value in this Area
Purchase History
| Date | Buyer | Sale Price | Title Company |
|---|---|---|---|
| Shaw Marsha L | -- | None Available | |
| Pettit Carnley Steven C | -- | -- |
Mortgage History
| Date | Status | Borrower | Loan Amount |
|---|---|---|---|
| Open | Shaw Marsha L | $84,000 |
Property History
| Date | Event | Price | Change | Sq Ft Price |
|---|---|---|---|---|
| 08/21/2017 08/21/17 | Sold | -- | -- | -- |
| 08/09/2017 08/09/17 | Pending | -- | -- | -- |
| 07/05/2017 07/05/17 | For Sale | $189,900 | -- | $108 / Sq Ft |
Tax History Compared to Growth
Tax History
| Year | Tax Paid | Tax Assessment Tax Assessment Total Assessment is a certain percentage of the fair market value that is determined by local assessors to be the total taxable value of land and additions on the property. | Land | Improvement |
|---|---|---|---|---|
| 2024 | $1,706 | $18,626 | $0 | $0 |
| 2023 | $1,172 | $18,380 | $0 | $0 |
| 2022 | $1,155 | $18,380 | $0 | $0 |
| 2021 | $1,155 | $18,380 | $0 | $0 |
| 2020 | $1,652 | $18,380 | $0 | $0 |
| 2019 | $1,491 | $16,440 | $0 | $0 |
| 2018 | $1,459 | $16,440 | $0 | $0 |
| 2017 | $1,459 | $16,440 | $0 | $0 |
| 2016 | $1,345 | $16,130 | $0 | $0 |
| 2015 | $1,345 | $16,130 | $0 | $0 |
| 2014 | $1,310 | $16,130 | $0 | $0 |
| 2013 | -- | $16,130 | $0 | $0 |
Agents Affiliated with this Home
-
JESSICA EVANS

Seller's Agent in 2017
JESSICA EVANS
Evans Premier Properties, LLC
(601) 502-5534
87 Total Sales
-
Drew Evans

Seller Co-Listing Agent in 2017
Drew Evans
Evans Premier Properties, LLC
(601) 502-3722
118 Total Sales
-
Tena Myers

Buyer's Agent in 2017
Tena Myers
Three Rivers Real Estate
(601) 720-0448
10 Total Sales
Map
Source: MLS United
MLS Number: 1299033
APN: G11Q-000004-03720
- 304 Kings Ridge Cir
- 419 Abbey Woods
- 908 Fairview Place
- 1028 Wakefield Place
- 1029 Wakefield Place
- 120 Jordan Dr
- 502 Spring Hill Place
- 141 Huntington View
- 508 Oakleigh Place
- 501 Brighton Cir
- 616 Huntington Dr
- 1035 Bowsprit Ln
- 113 W Pinebrook Dr
- 422 Brighton Ct
- 306 Pinecone Cove
- 1202 Gerrits Landing
- 316 Greensboro Dr
- 307 Avalon Way
- 782 Northridge Trail
- 753 Northridge Trail
- 505 Knights Cove E
- 507 Knights Cove E
- 503 Knights Cove E
- 380 Kings Ridge Cir
- 382 Kings Ridge Cir
- 511 Knights Cove E
- 506 Knights Cove E
- 501 Knights Cove E
- 508 Knights Cove E
- 504 Knights Cove E
- 504 E Knights Cove Unit Lot 362/
- 504 E Knights Cove
- 384 Kings Ridge Cir
- 376 Kings Ridge Cir
- 0 Kings Ridge Cir Unit Lot 396/ 335
- 502 Knights Cove E
- 510 Knights Cove E
- 502 Knights Cove E
- 513 Knights Cove E
- 375 Kings Ridge Cir
