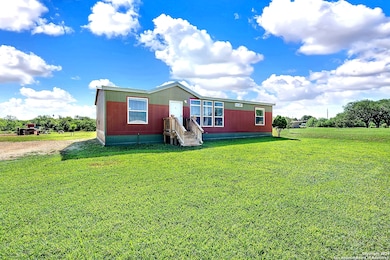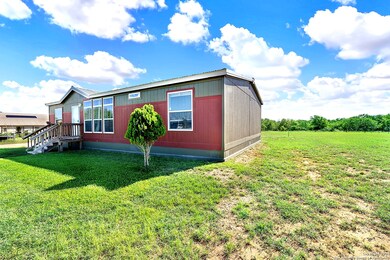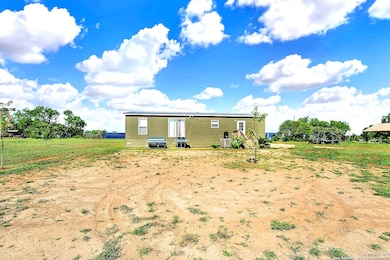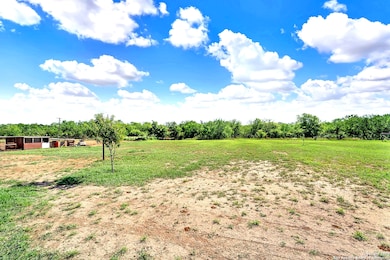
505 Lagunillas Ave Charlotte, TX 78011
Estimated payment $1,543/month
Highlights
- Deck
- Laundry Room
- Central Heating and Cooling System
- Walk-In Closet
- Outdoor Storage
About This Home
BRING YOUR HORSE!! This property features a 3-bedroom, 2-bathroom doublewide manufactured home situated on a spacious 1.49-acre lot. The home offers ample living space with an open floor plan, modern amenities, and plenty of natural light. Additionally, the property includes a convenient storage shed, providing extra space for tools, equipment, or hobbies. The 1.49 acres offers privacy, room for outdoor activities, and potential for future improvements. Kitchen Refrigerator included. Washer and Dryer excluded. $5000 towards buyers closing cost. Sale includes Block 95 Lot 6-9, 26&27, 28&29. Property ID 20114,209844 & 209845.
Listing Agent
Leslie Scott
Sister Rivers Realty, LLC Listed on: 06/26/2024
Home Details
Home Type
- Single Family
Est. Annual Taxes
- $3,222
Year Built
- Built in 2022
Lot Details
- 1.49 Acre Lot
- Lot Dimensions: 200
Home Design
- Metal Roof
Interior Spaces
- 1,536 Sq Ft Home
- Property has 1 Level
- Laundry Room
Bedrooms and Bathrooms
- 3 Bedrooms
- Walk-In Closet
- 2 Full Bathrooms
Outdoor Features
- Deck
- Outdoor Storage
Schools
- Charlotte Elementary And Middle School
- Charlotte High School
Utilities
- Central Heating and Cooling System
- Septic System
- Cable TV Available
Community Details
- Built by Champion Homes
Listing and Financial Details
- Legal Lot and Block 28&29 / 95
- Assessor Parcel Number 0196000095002800
Map
Home Values in the Area
Average Home Value in this Area
Property History
| Date | Event | Price | Change | Sq Ft Price |
|---|---|---|---|---|
| 07/21/2025 07/21/25 | For Sale | $230,000 | 0.0% | $150 / Sq Ft |
| 07/08/2025 07/08/25 | Off Market | -- | -- | -- |
| 03/26/2025 03/26/25 | Price Changed | $230,000 | -6.1% | $150 / Sq Ft |
| 02/18/2025 02/18/25 | Price Changed | $244,900 | -2.0% | $159 / Sq Ft |
| 12/03/2024 12/03/24 | Price Changed | $249,900 | -3.8% | $163 / Sq Ft |
| 09/05/2024 09/05/24 | Price Changed | $259,900 | -3.7% | $169 / Sq Ft |
| 06/26/2024 06/26/24 | For Sale | $269,900 | +499.8% | $176 / Sq Ft |
| 01/11/2022 01/11/22 | Off Market | -- | -- | -- |
| 10/12/2021 10/12/21 | Sold | -- | -- | -- |
| 09/12/2021 09/12/21 | Pending | -- | -- | -- |
| 05/10/2021 05/10/21 | For Sale | $45,000 | -- | -- |
Similar Homes in Charlotte, TX
Source: San Antonio Board of REALTORS®
MLS Number: 1787833
- 83 Couser Blvd
- 117 Ave
- 320 Madero Ave
- 233 Marshall Ave
- 18 Waltom
- 638 Lagunillas Ave
- 101 Lagunillas Ave
- 57 Harris Ave
- 4000 Farm To Market Road 140
- 482 Edwards Ave
- 30 Edwards Ave
- 98 Edwards Ave
- 527 County Road 334
- 4141 Cr 343
- 000 Cr 354-Easement
- 2665 Cr 318
- TBD Cr 349
- 000 County Road 314
- 8846 W Fm 140
- 8824 W Fm 140
- 126 Alton Ave
- 2701 Zanderson Ave
- 212 Simmons Ave
- 119 Circle Ct Unit 124
- 219 Circle Ct
- 203 E Avenue F
- 1270 W Oaklawn Rd
- 1121 W Oaklawn Rd
- 16055 Texas Highway 16 Unit 11
- 215 Greenlawn Ave Unit B
- 203 Greenlawn Ave
- 119 Greenlawn Ave
- 940 Long St
- 124 S Mansfield St Unit A
- 1036 Orts Dr Unit B
- 922 Wilshire Dr
- 512 Dossey St Unit 104
- 719 San Antonio St Unit 9
- 823 Dallas St Unit B
- 60 Wisdom Rd






