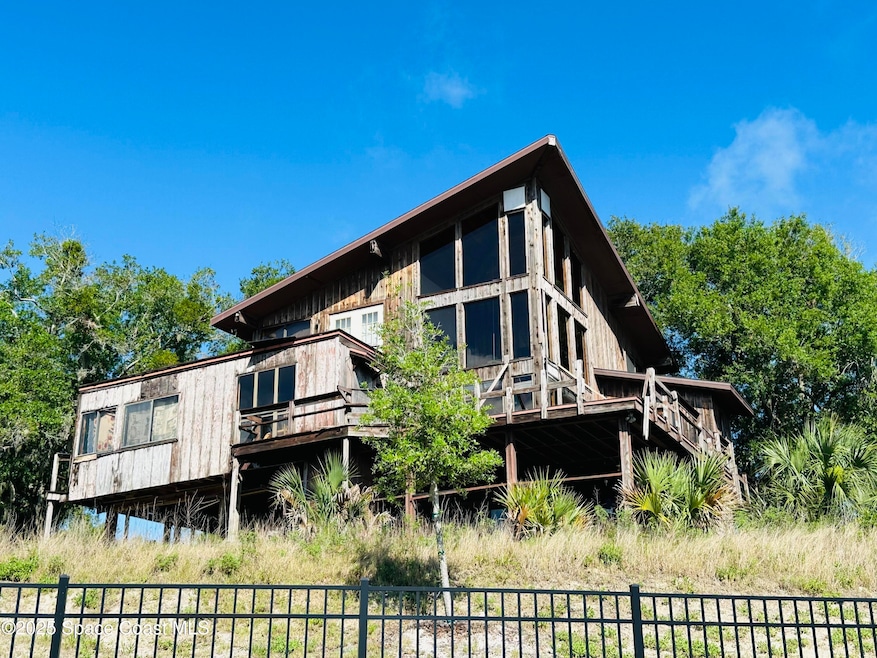
505 Lakeview Ave Titusville, FL 32796
Estimated payment $2,160/month
Total Views
8,011
4
Beds
3
Baths
2,383
Sq Ft
$157
Price per Sq Ft
Highlights
- 3.83 Acre Lot
- Wooded Lot
- Central Heating and Cooling System
- Deck
- No HOA
- West Facing Home
About This Home
Discover a unique fixer-upper with incredible potential! This two-story home features 4 bedrooms, 3 bathrooms, and floor-to-ceiling windows. Set on 1.25 acres, it sits high above the neighborhood, providing privacy. Included is an additional 2.58-acre wooded parcel giving you a total of 3.83 acres. You can access the property from either Lakeview or 525 N Carpenter Rd.
Home Details
Home Type
- Single Family
Est. Annual Taxes
- $1,070
Year Built
- Built in 1982
Lot Details
- 3.83 Acre Lot
- West Facing Home
- Wooded Lot
Home Design
- Fixer Upper
- Frame Construction
- Block Exterior
Interior Spaces
- 2,383 Sq Ft Home
- 2-Story Property
Bedrooms and Bathrooms
- 4 Bedrooms
- 3 Full Bathrooms
Outdoor Features
- Deck
Schools
- Oak Park Elementary School
- Madison Middle School
- Astronaut High School
Utilities
- Central Heating and Cooling System
- Well
- Septic Tank
Community Details
- No Home Owners Association
Listing and Financial Details
- Assessor Parcel Number 21-35-31-00-00509.0-0000.00
Map
Create a Home Valuation Report for This Property
The Home Valuation Report is an in-depth analysis detailing your home's value as well as a comparison with similar homes in the area
Home Values in the Area
Average Home Value in this Area
Property History
| Date | Event | Price | Change | Sq Ft Price |
|---|---|---|---|---|
| 07/23/2025 07/23/25 | Price Changed | $375,000 | -21.1% | $157 / Sq Ft |
| 07/02/2025 07/02/25 | Price Changed | $475,000 | -5.0% | $199 / Sq Ft |
| 05/08/2025 05/08/25 | For Sale | $499,900 | -- | $210 / Sq Ft |
Source: Space Coast MLS (Space Coast Association of REALTORS®)
Similar Homes in Titusville, FL
Source: Space Coast MLS (Space Coast Association of REALTORS®)
MLS Number: 1045580
Nearby Homes
- 4090 Heath Place
- 3974 Tangle Dr
- 4050 Barr Ln
- 3982 Ridgewood Dr
- 870 N Carpenter Rd
- 4055 Navajo Ln
- 427 Azalea Ave
- 265 W Towne Place
- 95 W Towne Place
- 152 E Towne Place
- 568 Gardenia Cir
- 2900 Jasmine St
- 1185 Bonnymede Dr
- 1185 Bonnymeade Dr
- 3080 Rosemarie Dr
- 3625 E Powder Horn Rd
- 1520 Yorktown Ave
- 3514 Dairy Rd Unit 10
- 2970 Hobbs Place
- 308 Jennifer Dr






