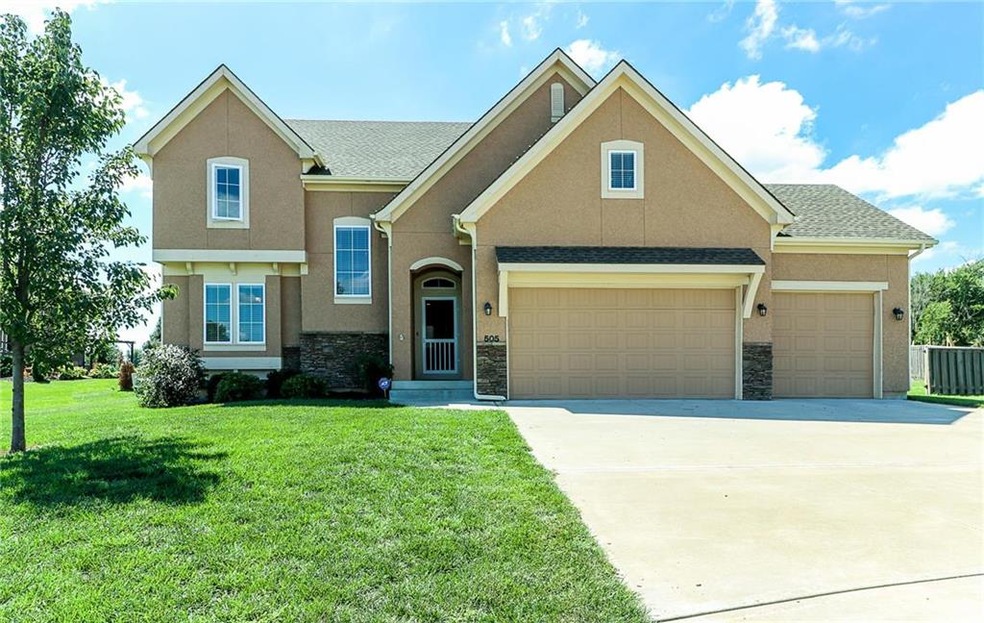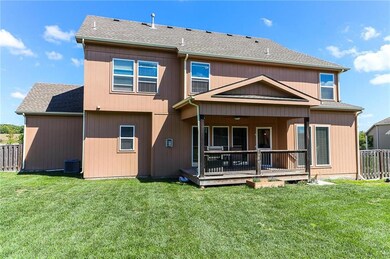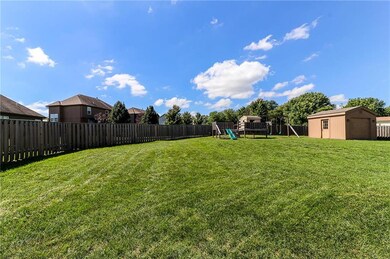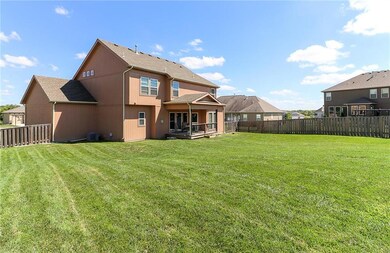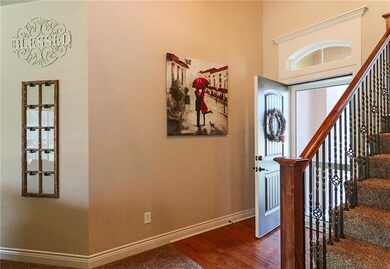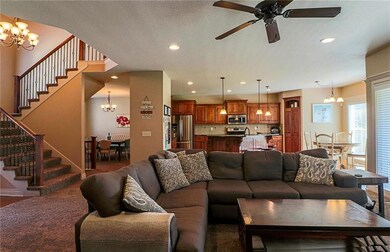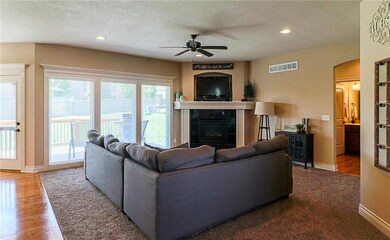
505 Lasley Branch Ct Raymore, MO 64083
Highlights
- Vaulted Ceiling
- Wood Flooring
- Granite Countertops
- Traditional Architecture
- Whirlpool Bathtub
- Breakfast Area or Nook
About This Home
As of July 2024Spacious 2 story flr plan. Home is neat as a pin & move in ready. You'll love the wide open main lvl w/ huge kit isl overlooking the liv rm. Main lvl includes a tucked away built in office, 2 eating areas incl. bkfst rm off the kit & a formal dining rm. Kit has awesome Granite counters, stainless appliances & a highly desired walk in pantry. The Mstr bdrm is large & the mstr bt has it all w/ tiled shower, whirlpool tub, lrg dbl vanity, & tiled flooring. The mstr closet also has a door leading to the laundry rm. The bsmnt finish has been started w/ rms divided by framed in studded walls so you can take over & finish yourself! You will love the big fenced backyard & can enjoy the covered back deck. This is a great family home in a newer neighborhood convenient to Raymore & just S of the Lees Summit line!
Last Agent to Sell the Property
ReeceNichols - Eastland License #1999031200 Listed on: 09/13/2018

Home Details
Home Type
- Single Family
Est. Annual Taxes
- $4,094
Year Built
- Built in 2013
Lot Details
- 0.37 Acre Lot
- Cul-De-Sac
- Privacy Fence
- Paved or Partially Paved Lot
- Level Lot
HOA Fees
- $29 Monthly HOA Fees
Parking
- 3 Car Attached Garage
- Front Facing Garage
- Garage Door Opener
Home Design
- Traditional Architecture
- Frame Construction
- Composition Roof
- Stone Veneer
Interior Spaces
- 2,575 Sq Ft Home
- Wet Bar: Ceramic Tiles, Carpet, Cathedral/Vaulted Ceiling, Walk-In Closet(s), Separate Shower And Tub, Whirlpool Tub, Ceiling Fan(s), Built-in Features, Wood Floor, Kitchen Island, Pantry, Fireplace
- Built-In Features: Ceramic Tiles, Carpet, Cathedral/Vaulted Ceiling, Walk-In Closet(s), Separate Shower And Tub, Whirlpool Tub, Ceiling Fan(s), Built-in Features, Wood Floor, Kitchen Island, Pantry, Fireplace
- Vaulted Ceiling
- Ceiling Fan: Ceramic Tiles, Carpet, Cathedral/Vaulted Ceiling, Walk-In Closet(s), Separate Shower And Tub, Whirlpool Tub, Ceiling Fan(s), Built-in Features, Wood Floor, Kitchen Island, Pantry, Fireplace
- Skylights
- Fireplace With Gas Starter
- Shades
- Plantation Shutters
- Drapes & Rods
- Living Room with Fireplace
- Formal Dining Room
- Basement Fills Entire Space Under The House
- Fire and Smoke Detector
- Laundry Room
Kitchen
- Breakfast Area or Nook
- Electric Oven or Range
- Dishwasher
- Stainless Steel Appliances
- Kitchen Island
- Granite Countertops
- Laminate Countertops
- Wood Stained Kitchen Cabinets
- Disposal
Flooring
- Wood
- Wall to Wall Carpet
- Linoleum
- Laminate
- Stone
- Ceramic Tile
- Luxury Vinyl Plank Tile
- Luxury Vinyl Tile
Bedrooms and Bathrooms
- 4 Bedrooms
- Cedar Closet: Ceramic Tiles, Carpet, Cathedral/Vaulted Ceiling, Walk-In Closet(s), Separate Shower And Tub, Whirlpool Tub, Ceiling Fan(s), Built-in Features, Wood Floor, Kitchen Island, Pantry, Fireplace
- Walk-In Closet: Ceramic Tiles, Carpet, Cathedral/Vaulted Ceiling, Walk-In Closet(s), Separate Shower And Tub, Whirlpool Tub, Ceiling Fan(s), Built-in Features, Wood Floor, Kitchen Island, Pantry, Fireplace
- Double Vanity
- Whirlpool Bathtub
- Bathtub with Shower
Schools
- Timber Creek Elementary School
- Raymore-Peculiar High School
Utilities
- Cooling Available
- Heat Pump System
- Back Up Gas Heat Pump System
Additional Features
- Enclosed patio or porch
- City Lot
Community Details
- Estates At Knoll Creek Subdivision
Listing and Financial Details
- Assessor Parcel Number 2237242
Ownership History
Purchase Details
Home Financials for this Owner
Home Financials are based on the most recent Mortgage that was taken out on this home.Purchase Details
Home Financials for this Owner
Home Financials are based on the most recent Mortgage that was taken out on this home.Purchase Details
Home Financials for this Owner
Home Financials are based on the most recent Mortgage that was taken out on this home.Purchase Details
Home Financials for this Owner
Home Financials are based on the most recent Mortgage that was taken out on this home.Purchase Details
Home Financials for this Owner
Home Financials are based on the most recent Mortgage that was taken out on this home.Purchase Details
Home Financials for this Owner
Home Financials are based on the most recent Mortgage that was taken out on this home.Similar Homes in Raymore, MO
Home Values in the Area
Average Home Value in this Area
Purchase History
| Date | Type | Sale Price | Title Company |
|---|---|---|---|
| Warranty Deed | -- | Alliance Title | |
| Warranty Deed | -- | Thomson Affinity Title Llc | |
| Warranty Deed | -- | Kansas City Title Inc | |
| Warranty Deed | -- | Coffelt Land Title | |
| Warranty Deed | -- | Secured Title Of Kansas City | |
| Limited Warranty Deed | -- | None Available |
Mortgage History
| Date | Status | Loan Amount | Loan Type |
|---|---|---|---|
| Open | $380,000 | New Conventional | |
| Previous Owner | $255,750 | New Conventional | |
| Previous Owner | $324,670 | VA | |
| Previous Owner | $322,500 | VA | |
| Previous Owner | $285,000 | New Conventional | |
| Previous Owner | $275,500 | New Conventional | |
| Previous Owner | $212,000 | Future Advance Clause Open End Mortgage |
Property History
| Date | Event | Price | Change | Sq Ft Price |
|---|---|---|---|---|
| 07/11/2024 07/11/24 | Sold | -- | -- | -- |
| 06/02/2024 06/02/24 | Pending | -- | -- | -- |
| 05/29/2024 05/29/24 | For Sale | $469,999 | 0.0% | $183 / Sq Ft |
| 04/30/2024 04/30/24 | Off Market | -- | -- | -- |
| 04/29/2024 04/29/24 | For Sale | $469,999 | +44.6% | $183 / Sq Ft |
| 01/04/2019 01/04/19 | Sold | -- | -- | -- |
| 11/05/2018 11/05/18 | Price Changed | $325,000 | -3.0% | $126 / Sq Ft |
| 10/03/2018 10/03/18 | Price Changed | $335,000 | -1.2% | $130 / Sq Ft |
| 09/13/2018 09/13/18 | For Sale | $339,000 | +13.0% | $132 / Sq Ft |
| 06/02/2017 06/02/17 | Sold | -- | -- | -- |
| 04/05/2017 04/05/17 | Pending | -- | -- | -- |
| 03/02/2017 03/02/17 | For Sale | $299,900 | +5.3% | $121 / Sq Ft |
| 12/13/2013 12/13/13 | Sold | -- | -- | -- |
| 11/25/2013 11/25/13 | Pending | -- | -- | -- |
| 07/09/2013 07/09/13 | For Sale | $284,900 | -- | $115 / Sq Ft |
Tax History Compared to Growth
Tax History
| Year | Tax Paid | Tax Assessment Tax Assessment Total Assessment is a certain percentage of the fair market value that is determined by local assessors to be the total taxable value of land and additions on the property. | Land | Improvement |
|---|---|---|---|---|
| 2024 | $5,382 | $66,140 | $7,080 | $59,060 |
| 2023 | $5,375 | $66,140 | $7,080 | $59,060 |
| 2022 | $4,838 | $59,130 | $7,080 | $52,050 |
| 2021 | $4,838 | $59,130 | $7,080 | $52,050 |
| 2020 | $4,832 | $58,010 | $7,080 | $50,930 |
| 2019 | $4,665 | $58,010 | $7,080 | $50,930 |
| 2018 | $4,325 | $51,940 | $5,860 | $46,080 |
| 2017 | $3,924 | $51,940 | $5,860 | $46,080 |
| 2016 | $3,924 | $48,910 | $5,860 | $43,050 |
| 2015 | $3,927 | $48,910 | $5,860 | $43,050 |
| 2014 | $3,778 | $47,040 | $5,860 | $41,180 |
| 2013 | -- | $46,380 | $5,200 | $41,180 |
Agents Affiliated with this Home
-
Kyle Holtgraves
K
Seller's Agent in 2024
Kyle Holtgraves
United Real Estate Kansas City
(816) 518-0521
28 Total Sales
-
Lisa Hodges
L
Buyer's Agent in 2024
Lisa Hodges
ReeceNichols - Eastland
(816) 728-3230
80 Total Sales
-
Kevin Foster

Seller's Agent in 2019
Kevin Foster
ReeceNichols - Eastland
(816) 373-9292
135 Total Sales
-
Courtney Redding
C
Buyer's Agent in 2019
Courtney Redding
ReeceNichols - Lees Summit
(816) 524-7272
56 Total Sales
-
Lonnie Branson

Seller's Agent in 2017
Lonnie Branson
Keller Williams Southland
(816) 830-5660
380 Total Sales
-
Nathan Priest

Seller Co-Listing Agent in 2017
Nathan Priest
Keller Williams Southland
(816) 331-2323
190 Total Sales
Map
Source: Heartland MLS
MLS Number: 2129679
APN: 2237242
- 508 Lasley Branch Ct
- 1804 Halls Creek Dr
- 1804 Halls Creek Dr
- 1804 Halls Creek Dr
- 1804 Halls Creek Dr
- 1818 Woodward Cir
- 1811 Halls Creek Ave
- 1809 Halls Creek Ave
- 1807 Halls Creek Ave
- 2184 E Sierra Dr
- 524 Bradford Ct
- 612 Bradford Ct
- 0 N Prairie Ln
- 2214 Creek View Ln
- 2204 Creek View Ln
- 2212 Creek View Ln
- 2210 Creek View Ln
- 2208 Creek View Ln
- 2206 Creek View Ln
- 2202 Creek View Ln
