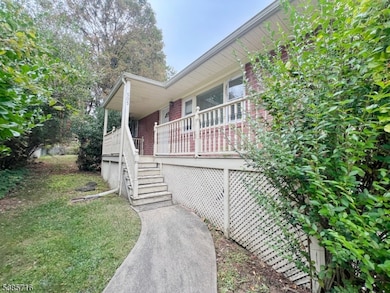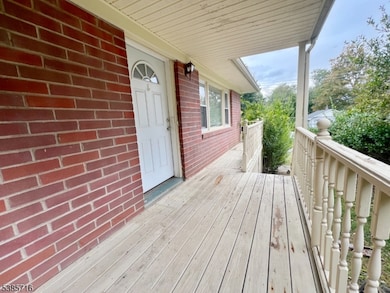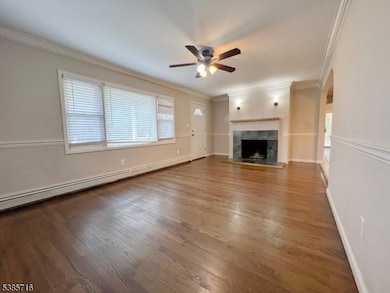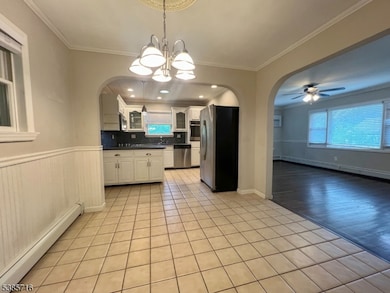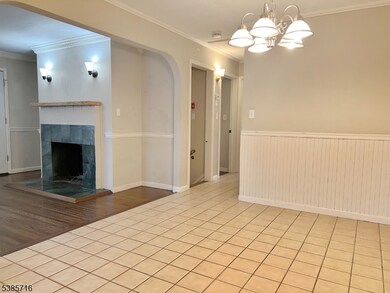505 Logan Dr Landing, NJ 07850
Estimated payment $2,334/month
Highlights
- Deck
- Raised Ranch Architecture
- Country Kitchen
- Roxbury High School Rated A-
- Wood Flooring
- 5-minute walk to Shore Hills Park
About This Home
Located in the desirable Landing section of Roxbury, this raised ranch home features 2 bedrooms and 1 bathroom on the main floor. The lower level includes a built-in garage with interior access, as well as a spacious unfinished basement with a front walk-out. This is an excellent opportunity to transform this corporate-owned property into your dream home. Bring your vision and make it a reality!
Listing Agent
EXIT CLASSIC REALTY Brokerage Phone: 973-386-9900 Listed on: 09/16/2025
Home Details
Home Type
- Single Family
Est. Annual Taxes
- $5,902
Year Built
- Built in 1954
Lot Details
- 9,583 Sq Ft Lot
Parking
- 1 Car Attached Garage
- Inside Entrance
Home Design
- Raised Ranch Architecture
- Vinyl Siding
- Tile
Interior Spaces
- Wood Burning Fireplace
- Wood Flooring
- Unfinished Basement
- Walk-Out Basement
Kitchen
- Country Kitchen
- Built-In Electric Oven
- Microwave
- Dishwasher
Bedrooms and Bathrooms
- 2 Bedrooms
- 1 Full Bathroom
Outdoor Features
- Deck
- Storage Shed
Schools
- Roxbury High School
Utilities
- Cooling System Mounted In Outer Wall Opening
- Heating System Uses Oil Above Ground
- Standard Electricity
- Water Softener is Owned
Listing and Financial Details
- Assessor Parcel Number 2336-11401-0000-00012-0000-
Map
Home Values in the Area
Average Home Value in this Area
Tax History
| Year | Tax Paid | Tax Assessment Tax Assessment Total Assessment is a certain percentage of the fair market value that is determined by local assessors to be the total taxable value of land and additions on the property. | Land | Improvement |
|---|---|---|---|---|
| 2025 | $5,902 | $214,700 | $84,400 | $130,300 |
| 2024 | $5,810 | $214,700 | $84,400 | $130,300 |
| 2023 | $5,810 | $214,700 | $84,400 | $130,300 |
| 2022 | $5,655 | $214,700 | $84,400 | $130,300 |
| 2021 | $5,655 | $214,700 | $84,400 | $130,300 |
| 2020 | $5,644 | $214,700 | $84,400 | $130,300 |
| 2019 | $6,602 | $255,900 | $84,400 | $171,500 |
| 2018 | $5,517 | $128,000 | $58,000 | $70,000 |
| 2017 | $5,487 | $128,000 | $58,000 | $70,000 |
| 2016 | $5,380 | $128,000 | $58,000 | $70,000 |
| 2015 | $5,247 | $128,000 | $58,000 | $70,000 |
| 2014 | $5,164 | $128,000 | $58,000 | $70,000 |
Property History
| Date | Event | Price | List to Sale | Price per Sq Ft |
|---|---|---|---|---|
| 10/29/2025 10/29/25 | Pending | -- | -- | -- |
| 10/17/2025 10/17/25 | Price Changed | $349,900 | -4.9% | -- |
| 09/16/2025 09/16/25 | For Sale | $368,000 | -- | -- |
Purchase History
| Date | Type | Sale Price | Title Company |
|---|---|---|---|
| Deed | -- | None Available |
Source: Garden State MLS
MLS Number: 3987588
APN: 36-11401-0000-00012
- 504 Ryerson Rd
- 537 Dell Rd
- 512 Colver Rd
- 547 Atlas Rd
- 627 E Vail Rd
- 15 Auriemma Ct
- 592 Dell Rd
- 545 Rogers Dr
- 5 Zachary Dr
- 33 Ford Rd Unit 35
- 649 Henmar Dr
- 16 Esposito Ln
- 90 Salmon Rd
- 137 Lakeside Blvd
- 12 Lakeside Blvd
- 22 Innis Ave
- 100 Zachary Way Unit 100
- Oakmont Grand Plan at Stone Water Village
- Roanoke Plan at Stone Water Village
- Powell Plan at Stone Water Village

