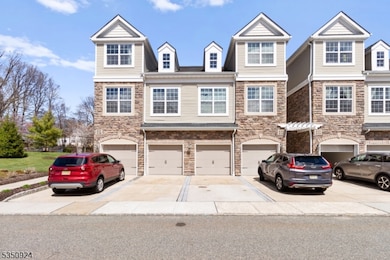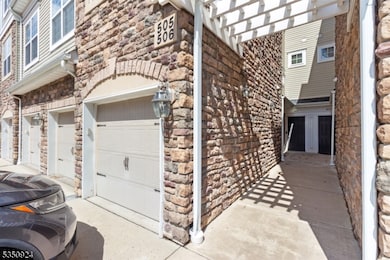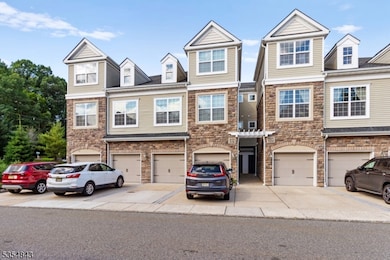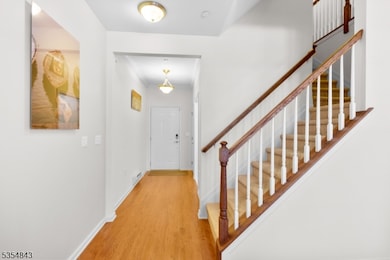
$575,000
- 2 Beds
- 3 Baths
- 1,464 Sq Ft
- 203 Welsh Place
- Morris Plains, NJ
Welcome to 203 Welsh Place in Morris Plains, a beautifully maintained Chadwick model townhouse nestled in the desirable Coventry Park community. This spacious two-story home offers 2 bedrooms, 3 full bathrooms, and a 1-car garage, perfectly designed for comfort, convenience, and modern living.The main level features 9-foot ceilings, beautiful hardwood floors, and an open-concept layout with
ROBERT E. AXELSON REAL






