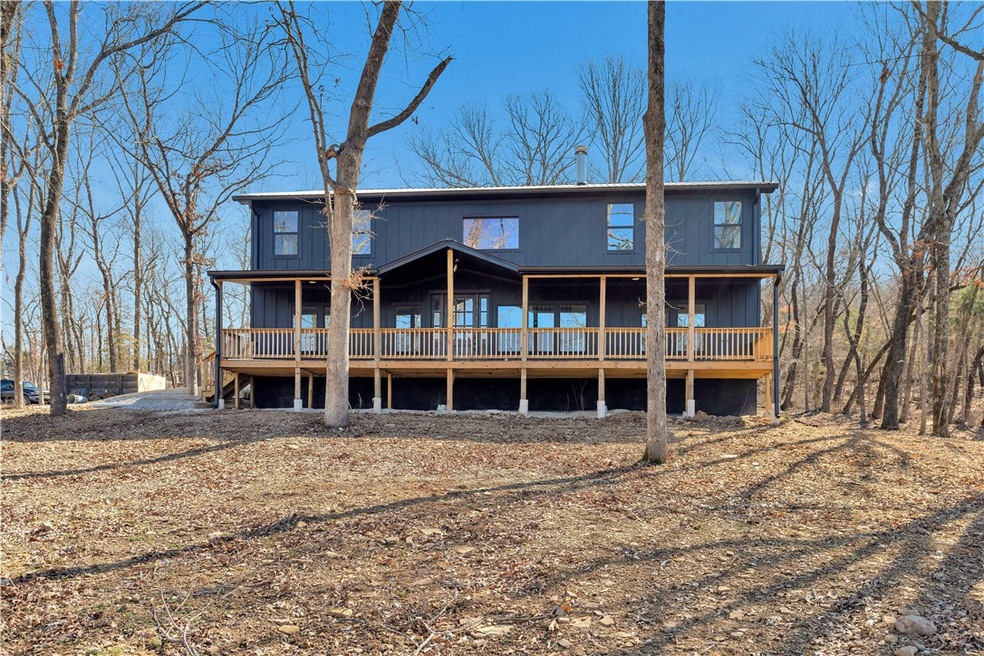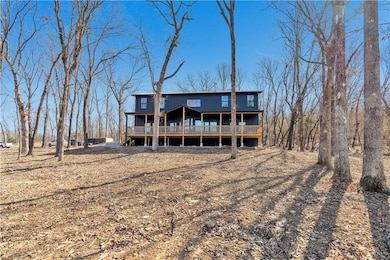
505 Madison 7835 Hindsville, AR 72738
Estimated payment $3,329/month
Highlights
- New Construction
- Wooded Lot
- Farmhouse Style Home
- Deck
- Cathedral Ceiling
- 2 Fireplaces
About This Home
If you are looking for privacy and mountain top views this paradise is the place for you! Nestled on over 4 acres in the heart of the Ozark Mountains this stunning home is perfect for you. Rural living in this exquisite home.
Listing Agent
Lindsey & Associates Inc Brokerage Email: jdlindsey@lindsey.com License #PB00049350 Listed on: 03/20/2025

Home Details
Home Type
- Single Family
Est. Annual Taxes
- $405
Year Built
- Built in 2024 | New Construction
Lot Details
- 4.93 Acre Lot
- Property fronts a county road
- West Facing Home
- Wooded Lot
Parking
- 3 Car Attached Garage
Home Design
- Farmhouse Style Home
- Slab Foundation
- Metal Roof
- Masonite
Interior Spaces
- 2,992 Sq Ft Home
- 2-Story Property
- Cathedral Ceiling
- Ceiling Fan
- 2 Fireplaces
- Gas Log Fireplace
- Bonus Room
- Laminate Flooring
- Washer and Dryer Hookup
Kitchen
- Propane Range
- <<microwave>>
- Dishwasher
Bedrooms and Bathrooms
- 4 Bedrooms
- Walk-In Closet
- 3 Full Bathrooms
Outdoor Features
- Deck
Utilities
- Ductless Heating Or Cooling System
- Zoned Cooling
- Heating System Uses Propane
- Propane Water Heater
Community Details
- Mt View Reserve Ph 2 Subdivision
Listing and Financial Details
- Tax Lot 12
Map
Home Values in the Area
Average Home Value in this Area
Property History
| Date | Event | Price | Change | Sq Ft Price |
|---|---|---|---|---|
| 03/20/2025 03/20/25 | For Sale | $595,000 | -- | $199 / Sq Ft |
Similar Homes in Hindsville, AR
Source: Northwest Arkansas Board of REALTORS®
MLS Number: 1301967
- 246 Madison 3385
- 195 Madison 7835
- 193 Madison 7397 Rd
- 600 Madison 7353
- 273 Madison 7375
- 3258 Madison 7325
- 2945 Madison 7505
- TBD 000 Madison 7149
- 0 Hwy 412b Hwy 412
- 7178 Highway 412
- 594 Madison 8650
- Lot 1 Whitetail Dr
- 3064 Madison 7615
- 3155 Madison 7615 Rd
- 239 Madison 7380
- 195 Madison 7153
- 001 Madison 8590
- 23595 Siler Rd
- 001 Madison 8735
- 1 Madison 8735
- 4304 S Main St Unit 1
- 19845 Groth Rd Unit ID1241319P
- 10583 Two Girls Ln Unit ID1221803P
- 20201 Boat Ramp Rd
- 22941 War Eagle Blacktop Rd Unit ID1221872P
- 22923 War Eagle Blacktop Rd Unit ID1221868P
- 22030 Dogwood Cir Unit ID1221797P
- 16755 Leisure Loop
- 15429 Harris Rd Unit ID1221854P
- 3702B Locksley St
- 8463 Tanglewood Rd Unit ID1221905P
- 15089 E Hwy 264 Unit 15089
- 15089 E Highway 264
- 10573 Jasper Ln Unit ID1241346P
- 12307 Blueberry Ln Unit ID1221909P
- 324 Parker Ln
- 15100 Railroad Cut Rd Unit ID1221811P
- 20410 Valley Dr Unit ID1221826P
- 514 Butterfield Coach Rd
- 102 Carrigan Rd






