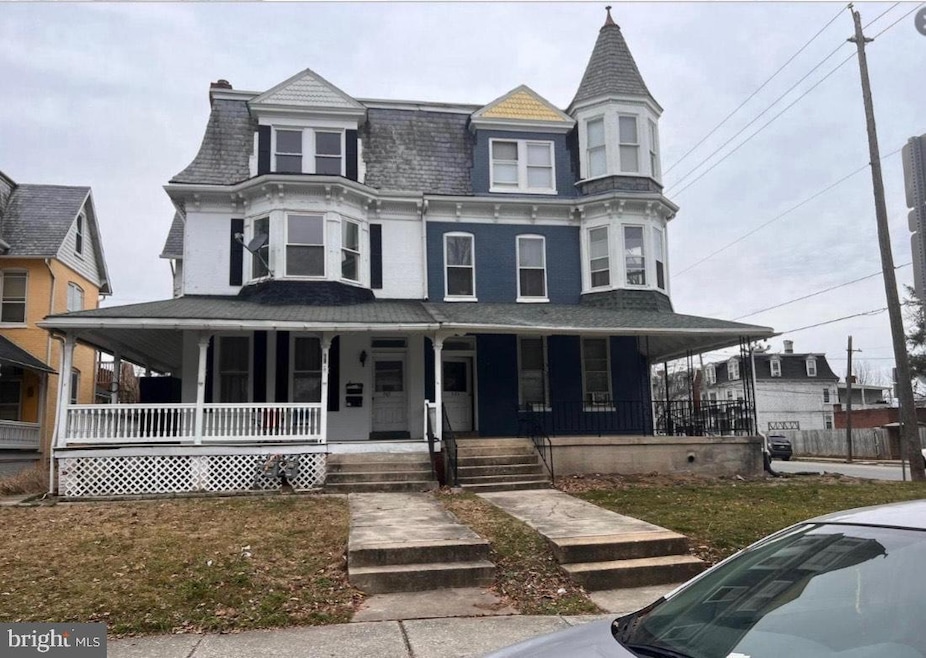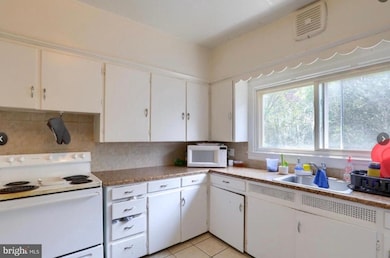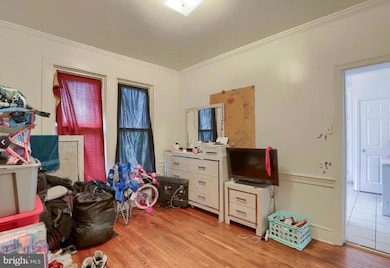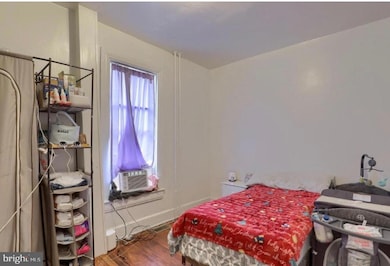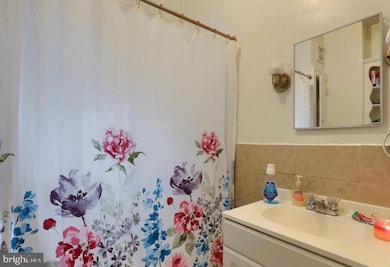505 Madison Ave Unit 1 York, PA 17404
The Avenues Neighborhood
2
Beds
1
Bath
3,210
Sq Ft
4,800
Sq Ft Lot
Highlights
- Colonial Architecture
- More Than Two Accessible Exits
- Hot Water Heating System
- Wood Flooring
About This Home
Requirements Income of 3x rent gross unless using assistance program. No evictions or Repos Open House on /24 - 11-12pm, 5/25- 1-2pm, 5/26- 11-12pm, 5/28-5-6pm, 6/2-5-6pm, 6/5-5-6pm sharp. 1 month worth of paystubs and/or assistance program - Photo ID - Completed Application
Open House Schedule
-
Sunday, May 25, 20251:00 to 2:00 pm5/25/2025 1:00:00 PM +00:005/25/2025 2:00:00 PM +00:00Add to Calendar
-
Monday, May 26, 202511:00 am to 12:00 pm5/26/2025 11:00:00 AM +00:005/26/2025 12:00:00 PM +00:00Add to Calendar
Townhouse Details
Home Type
- Townhome
Year Built
- Built in 1900
Home Design
- Semi-Detached or Twin Home
- Colonial Architecture
- Brick Exterior Construction
- Brick Foundation
- Plaster Walls
- Architectural Shingle Roof
- Slate Roof
Interior Spaces
- 3,210 Sq Ft Home
- Property has 2 Levels
- Wood Flooring
- Basement Fills Entire Space Under The House
Bedrooms and Bathrooms
- 2 Main Level Bedrooms
- 1 Full Bathroom
Parking
- Gravel Driveway
- Off-Street Parking
Utilities
- Hot Water Heating System
- Natural Gas Water Heater
Additional Features
- More Than Two Accessible Exits
- 4,800 Sq Ft Lot
Listing and Financial Details
- Residential Lease
- Security Deposit $1,200
- 12-Month Lease Term
- Available 6/15/25
- Assessor Parcel Number 11-343-02-0002-00-00000
Community Details
Overview
- York City Subdivision
Pet Policy
- No Pets Allowed
Map
Source: Bright MLS
MLS Number: PAYK2082626
Nearby Homes
- 541 Madison Ave
- 555 Madison Ave
- 600 N Hartley St Unit 303
- 468 Pennsylvania Ave
- 469 Linden Ave Unit 13
- 455 Linden Ave Unit 3
- 751 Noonan Rd
- 662 Linden Ave
- 425 Pacific Ave
- 240 Park Place
- 338 Pennsylvania Ave
- 601 609 W Philadelphia St
- 571 W Philadelphia St
- 640 W Philadelphia St
- 819 Linden Ave
- 34 N West St
- 751 Florida Ave
- 827 Pennsylvania Ave
- 667 W Market St
- 427 N Newberry St
